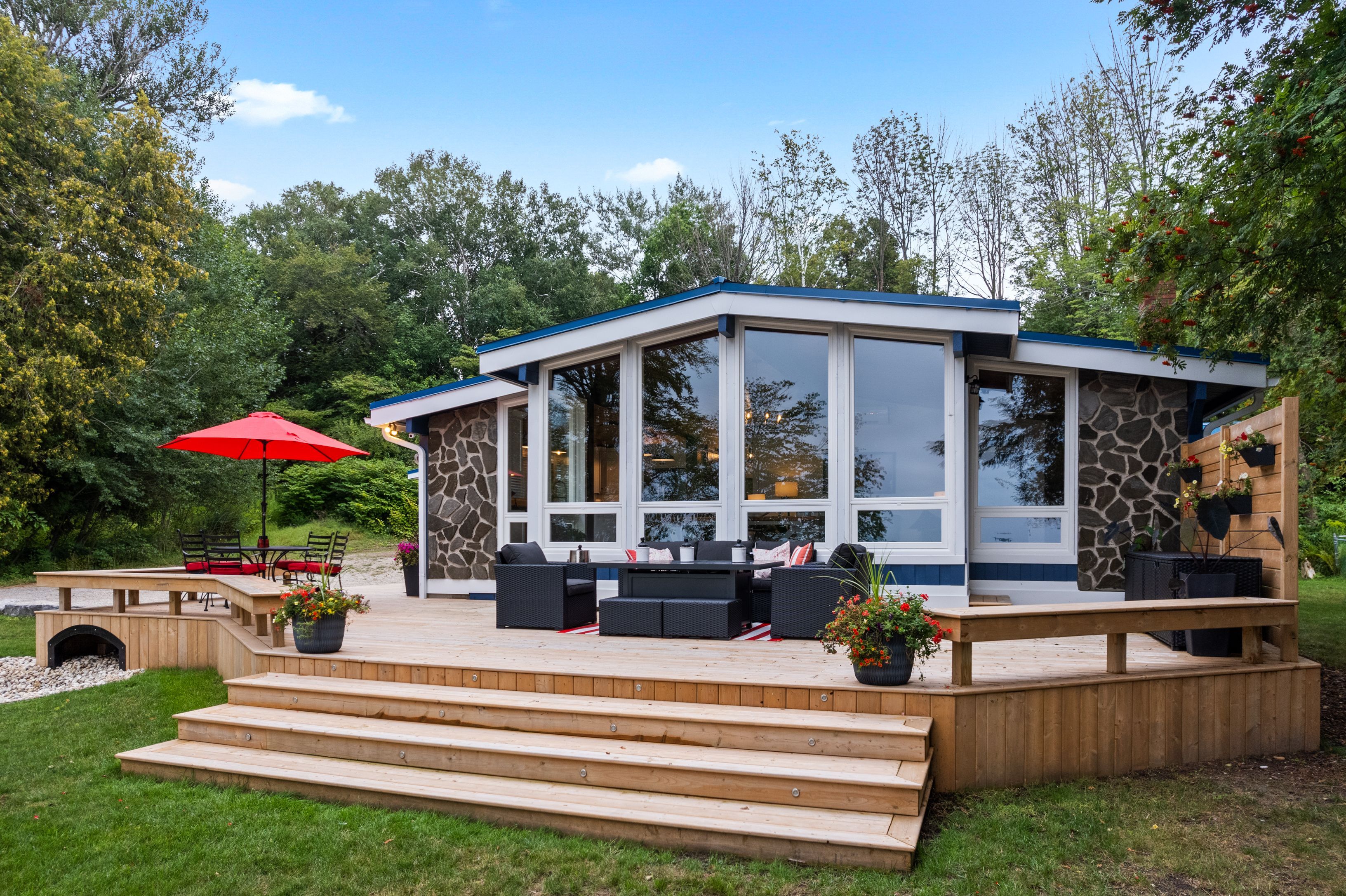$1,185,000
53 Goderich Street, Kincardine, ON N2Z 2K8
Kincardine, Kincardine,
 Properties with this icon are courtesy of
TRREB.
Properties with this icon are courtesy of
TRREB.![]()
Welcome to 53 Goderich Street, Kincardine, a truly special waterfront property on municipal water and sewer that offers the best of Lake Huron living, set along the gorgeous sandy shores with your own private man-made beach and custom firepit, perfect for family gatherings or sunsets. This true bungalow has been reshaped to serve not only as a summer cottage but also as a four-season retreat or retirement property, offering single-level living with no stairs and ease of maintenance. Featuring 3 bedrooms and 1 full bath, the spacious walk-in closet can double as a 2nd bedroom, while the back half of the home offers a secondary kitchen and can function as a great 3rd bedroom for guests, and the charming bunkie has been completely renovated providing extra space for sleepovers. From 2022 through 2024, the home underwent extensive upgrades including a Mitsubishi multi-head hyper heat pump, new hardwood flooring, electrical and structural improvements, insulation, full bathroom renovation, all new decking, landscaping with armour stone, patio, and drainage work, laundry (2022) plus a stunning kitchen renovation by Arcadia Living with custom cabinetry, premium countertops, high-end appliances, and a unique hidden cooktop with four burners and included cookware, all designed for turnkey living. The property can be furnished and move-in ready, ideal for immediate enjoyment. With great neighbours on both sides and close to all Kincardine amenities, this home also offers spectacular opportunities to enjoy Kincardines fireworks from your private beach. There are properties in Ontario people travel hours to see this is one! Dont miss your chance to experience this showcase waterfront property in person ask your Realtor for a private showing or join at 53 Goderich Street for the 2 Open Houses on Saturday, August 30 from 10 am to 12 pm, or Labour Day Monday, September 1 from 5 pm to 8 pm to arrive in time for the sunset and see why this home is perfect for you and your family.
- HoldoverDays: 60
- Architectural Style: Bungalow
- Property Type: Residential Freehold
- Property Sub Type: Detached
- DirectionFaces: West
- GarageType: Detached
- Directions: Hwy21 Kincardine to Bruce Avenue to Goderich Street., South on Goderich Street to sign on left #53 (if you reach Boiler beach road you have gone too far. This home is in Kincardine. not Huron-Kinloss.)
- Tax Year: 2024
- Parking Features: Private Double
- ParkingSpaces: 6
- Parking Total: 7
- WashroomsType1: 1
- WashroomsType1Level: Main
- BedroomsAboveGrade: 3
- Interior Features: Accessory Apartment, Carpet Free, Guest Accommodations, Primary Bedroom - Main Floor, Upgraded Insulation, Water Heater Owned
- Basement: Crawl Space, Unfinished
- Cooling: Other
- HeatSource: Electric
- HeatType: Heat Pump
- LaundryLevel: Main Level
- ConstructionMaterials: Stone, Wood
- Exterior Features: Deck, Lighting, Landscaped, Landscape Lighting, Privacy, Year Round Living, Controlled Entry
- Roof: Metal
- Pool Features: None
- Waterfront Features: Beach Front
- Sewer: Sewer
- Foundation Details: Block
- Topography: Open Space
- Parcel Number: 333180016
- LotSizeUnits: Feet
- LotDepth: 256.06
- LotWidth: 84.14
- PropertyFeatures: Beach, Golf, Hospital, Marina, Rec./Commun.Centre, School Bus Route
| School Name | Type | Grades | Catchment | Distance |
|---|---|---|---|---|
| {{ item.school_type }} | {{ item.school_grades }} | {{ item.is_catchment? 'In Catchment': '' }} | {{ item.distance }} |


