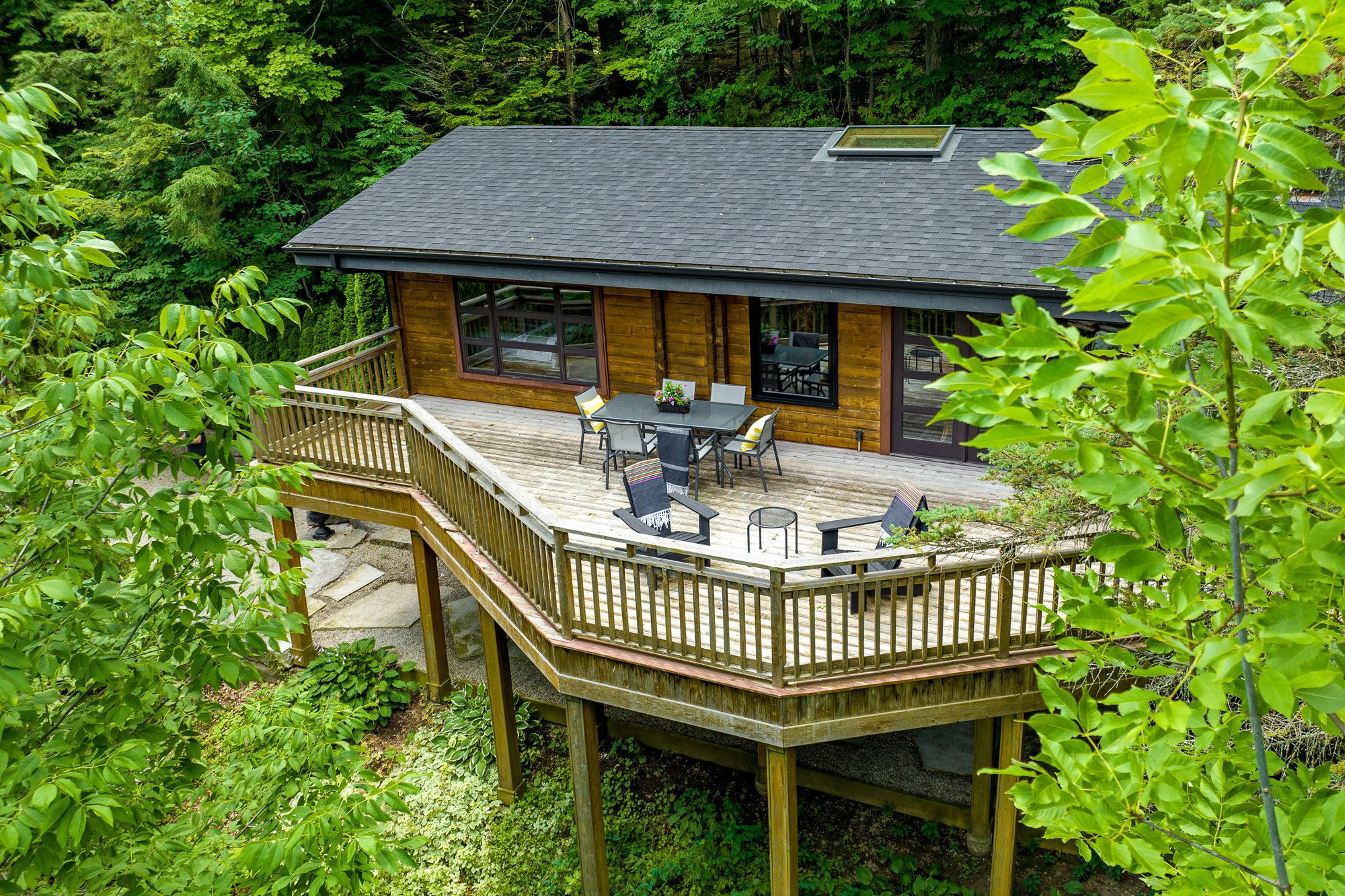$1,150,000
146 Chamonix Crescent, Blue Mountains, ON L9Y 3Z2
Blue Mountains, Blue Mountains,
 Properties with this icon are courtesy of
TRREB.
Properties with this icon are courtesy of
TRREB.![]()
TURN KEY OPPORTUNITY IN CRAIGLEITH. This charming and warm chalet located in the sought after Craigleith nieghbourhood in the Blue Mountains offers year round recreational enjoyment. Move into this fully furnished chalet for thanksgiving. A short walk to Northwinds Beach, minutes to Blue Mountain village, local ski clubs, golfing, and just up the road from the Georgian Trail. The thoughtfully designed 3 bedroom and 2.5 bath chalet is offered FULLY FURNISHED including all housewares (some exclusions). The open concept upper level offers a large gourmet kitchen, living room with stone gas fireplace, vaulted ceilings plus a walkout to the deck overlooking the property. The primary bedroom is just off the main living area offering a 4 piece ensuite. The lower/entry level includes the cozy family room with gas fireplace, 2 bedrooms, and a spa like 4 piece bath with an immaculate sauna. This amazing opportunity awaits you!
- HoldoverDays: 60
- Architectural Style: 2-Storey
- Property Type: Residential Freehold
- Property Sub Type: Detached
- DirectionFaces: East
- GarageType: None
- Directions: From Hwy 26, south on Grey Rd. 19 to Kitzbuhl Cres to Lakeshore Rd W to Chamonix Cres.
- Tax Year: 2024
- Parking Features: Private Double
- ParkingSpaces: 4
- Parking Total: 4
- WashroomsType1: 1
- WashroomsType1Level: Ground
- WashroomsType2: 1
- WashroomsType2Level: Main
- WashroomsType3: 1
- WashroomsType3Level: Main
- BedroomsAboveGrade: 3
- Fireplaces Total: 2
- Interior Features: Sauna, Separate Heating Controls, Water Heater
- Basement: Walk-Out
- Cooling: Wall Unit(s)
- HeatSource: Electric
- HeatType: Baseboard
- LaundryLevel: Lower Level
- ConstructionMaterials: Wood
- Exterior Features: Deck
- Roof: Asphalt Shingle
- Pool Features: None
- Sewer: Sewer
- Foundation Details: Slab
- Topography: Terraced, Sloping
- Parcel Number: 373110091
- LotSizeUnits: Feet
- LotDepth: 153
- LotWidth: 98
- PropertyFeatures: Beach, Golf, School Bus Route, Wooded/Treed, Skiing
| School Name | Type | Grades | Catchment | Distance |
|---|---|---|---|---|
| {{ item.school_type }} | {{ item.school_grades }} | {{ item.is_catchment? 'In Catchment': '' }} | {{ item.distance }} |


