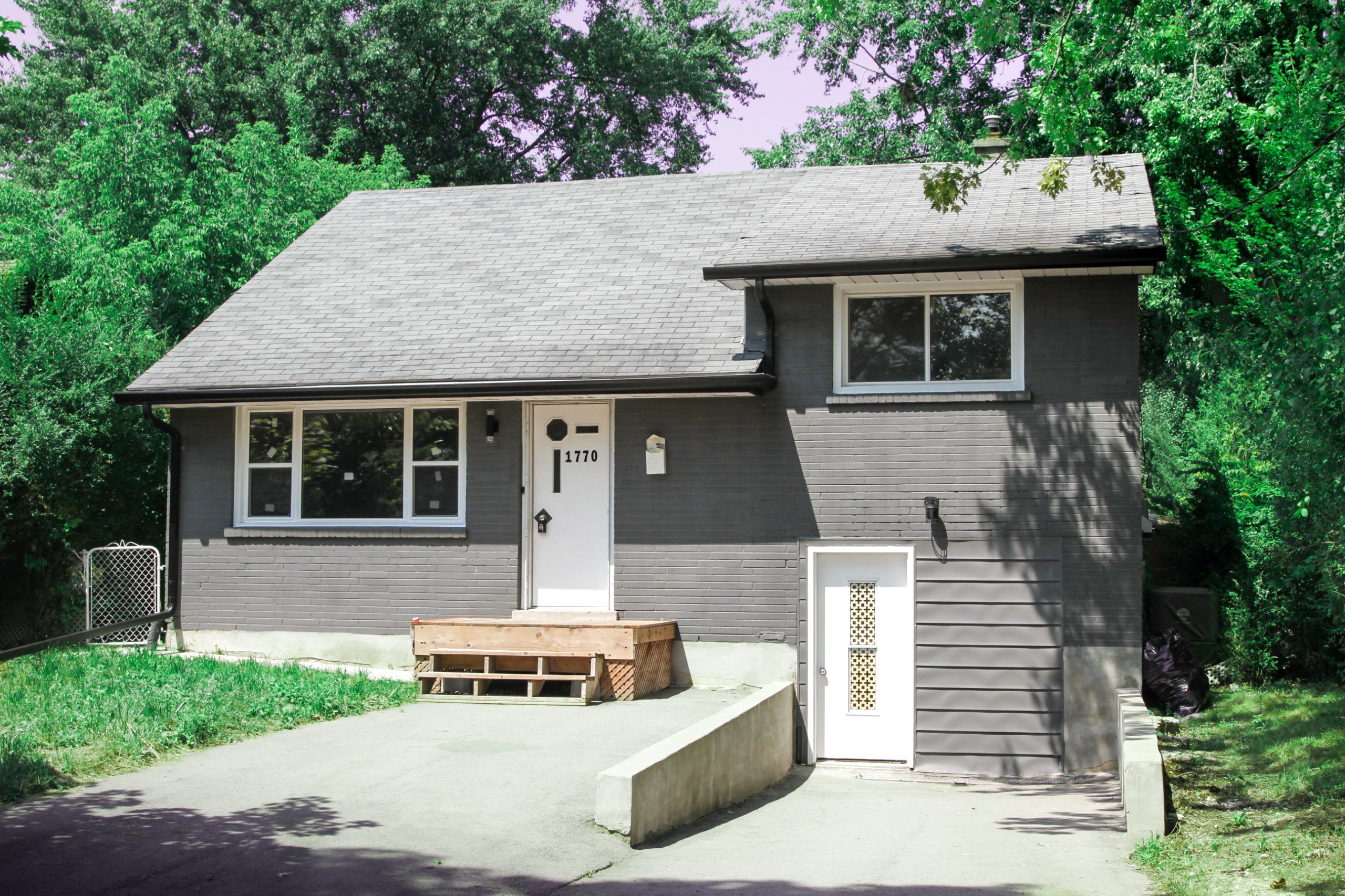$599,900
1770 Seeley Drive, London East, ON N5W 2B1
East H, London East,
 Properties with this icon are courtesy of
TRREB.
Properties with this icon are courtesy of
TRREB.![]()
Welcome to this fully updated home featuring 3 spacious bedrooms and 1 full bath on the main floor, plus two separate basement apartments each with their own bathroom and roughed-in kitchen and laundry hookups perfect for rental income or multigenerational living. Enjoy a large, pool-sized backyard, ideal for entertaining or relaxing outdoors. Recent upgrades include new bathrooms, a modern kitchen, upgraded electrical panel, and new windows offering peace of mind and move-in readiness. This home combines comfort, versatility, and investment potential in one amazing package!
- HoldoverDays: 90
- Architectural Style: Sidesplit 3
- Property Type: Residential Freehold
- Property Sub Type: Detached
- DirectionFaces: North
- GarageType: None
- Directions: Follow GPS
- Tax Year: 2024
- ParkingSpaces: 3
- Parking Total: 3
- WashroomsType1: 1
- WashroomsType1Level: Upper
- WashroomsType2: 1
- WashroomsType2Level: Basement
- WashroomsType3: 1
- WashroomsType3Level: Basement
- BedroomsAboveGrade: 3
- BedroomsBelowGrade: 2
- Interior Features: Accessory Apartment, In-Law Capability
- Basement: Apartment
- Cooling: Central Air
- HeatSource: Gas
- HeatType: Forced Air
- ConstructionMaterials: Brick
- Roof: Asphalt Shingle
- Pool Features: None
- Sewer: Sewer
- Foundation Details: Concrete
- Parcel Number: 081160306
- LotSizeUnits: Feet
- LotDepth: 179.89
- LotWidth: 50.72
| School Name | Type | Grades | Catchment | Distance |
|---|---|---|---|---|
| {{ item.school_type }} | {{ item.school_grades }} | {{ item.is_catchment? 'In Catchment': '' }} | {{ item.distance }} |


