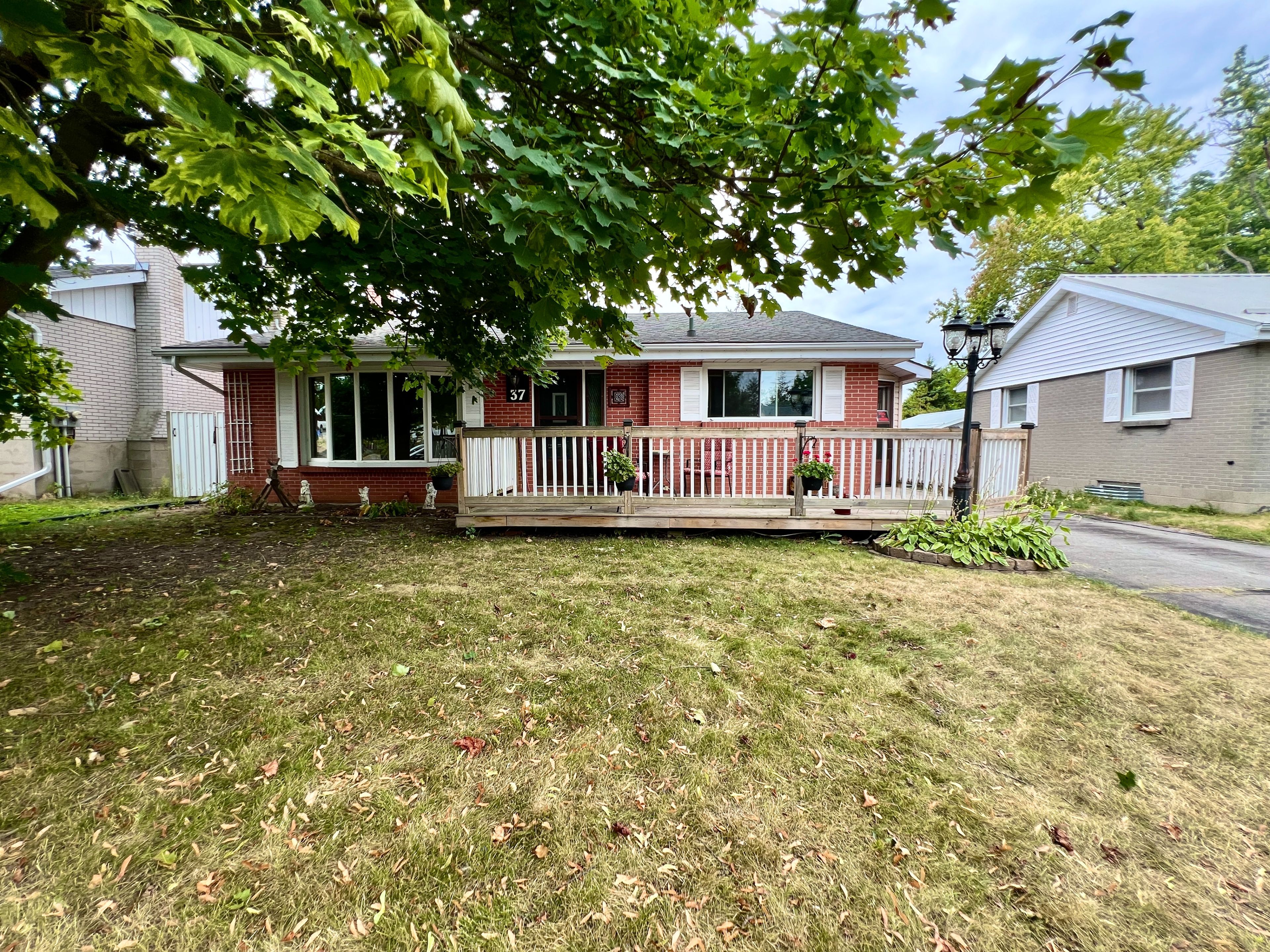$449,000
37 Bongard Crescent, Belleville, ON K8P 2L4
Belleville Ward, Belleville,
 Properties with this icon are courtesy of
TRREB.
Properties with this icon are courtesy of
TRREB.![]()
Welcome to this warm and inviting 3-bedroom, 2-bathroom red brick home, ideally situated in the heart of Belleville. Full of character and comfort, this home features original hardwood floors, a fully fenced yard, and not one but two cozy gas fireplaces perfect for creating a welcoming atmosphere during the colder months.The finished basement offers a flexible space for a family room, home office, or guest area, complete with its own half bathroom and a separate entrance. Whether you're looking for extra room to relax or work from home, this lower-level layout provides endless possibilities.Outside, you'll find a detached garage/shop, perfect for storage, hobbies, or a workshop setup. The property's walkable location puts you close to downtown Bellevilles shops, restaurants, parks, and more with public transit nearby for added convenience.
- HoldoverDays: 90
- Architectural Style: Backsplit 3
- Property Type: Residential Freehold
- Property Sub Type: Detached
- DirectionFaces: West
- GarageType: Detached
- Directions: North on Front St to North Park Street, Right on Bongard Crescent
- Tax Year: 2025
- Parking Features: Available, Private
- ParkingSpaces: 3
- Parking Total: 3
- WashroomsType1: 1
- WashroomsType1Level: Upper
- WashroomsType2: 1
- WashroomsType2Level: Basement
- BedroomsAboveGrade: 3
- Fireplaces Total: 2
- Interior Features: In-Law Capability, Storage, Water Heater
- Basement: Finished with Walk-Out, Separate Entrance
- Cooling: Central Air
- HeatSource: Gas
- HeatType: Forced Air
- LaundryLevel: Lower Level
- ConstructionMaterials: Brick
- Roof: Asphalt Shingle
- Pool Features: None
- Sewer: Sewer
- Foundation Details: Concrete
- Parcel Number: 404450023
- LotSizeUnits: Feet
- LotDepth: 130
- LotWidth: 60
- PropertyFeatures: Fenced Yard, Hospital, Park, Public Transit, Rec./Commun.Centre, School
| School Name | Type | Grades | Catchment | Distance |
|---|---|---|---|---|
| {{ item.school_type }} | {{ item.school_grades }} | {{ item.is_catchment? 'In Catchment': '' }} | {{ item.distance }} |


