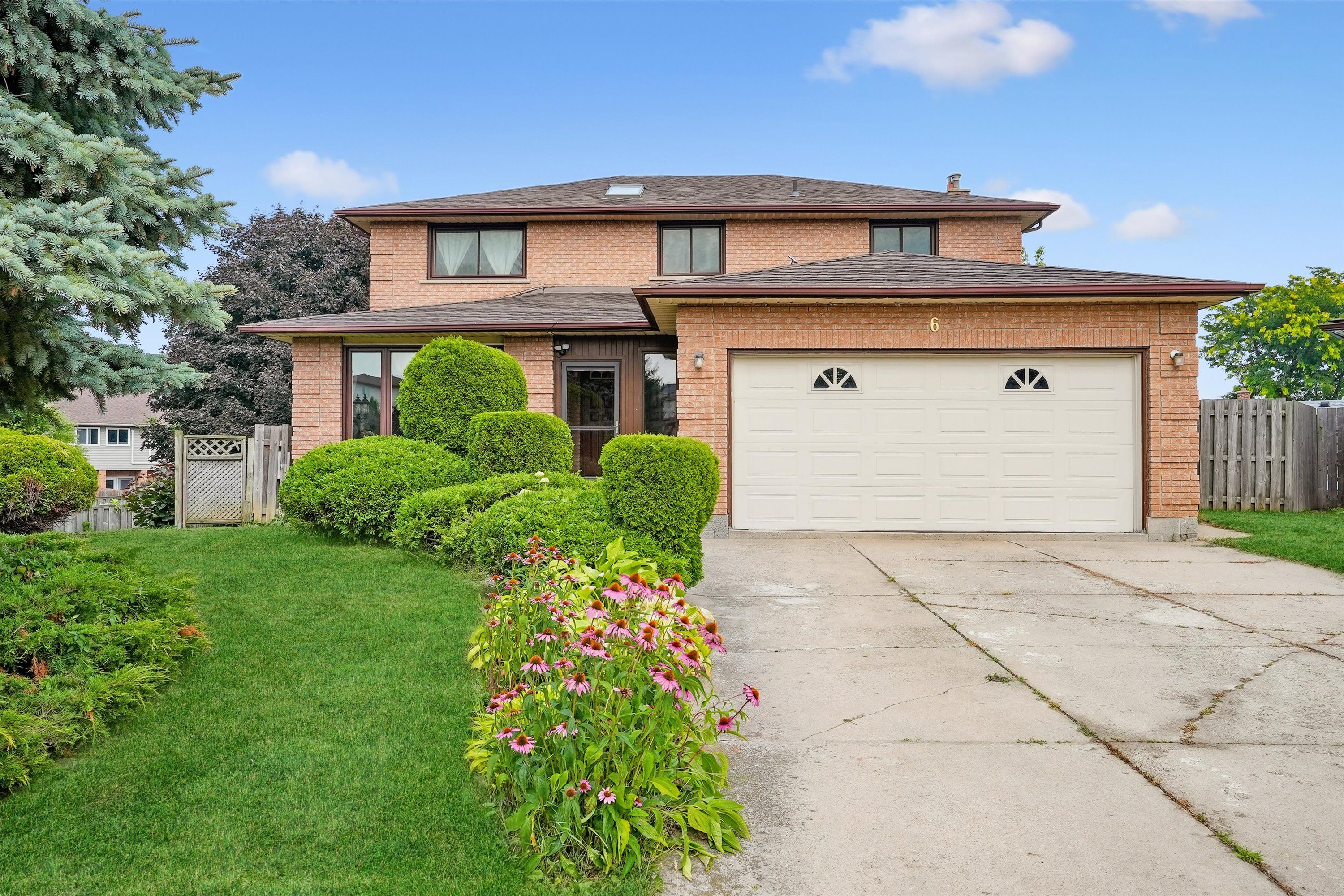$799,900
6 Windstar Place, Hamilton, ON L9C 7H1
Gurnett, Hamilton,
 Properties with this icon are courtesy of
TRREB.
Properties with this icon are courtesy of
TRREB.![]()
Welcome to 6 Windstar Placea rare and incredible end-of-court opportunity in one of Hamilton Mountains most desirable neighbourhoods. This spacious 4+1-bed, 3.5-bath detached home sits on a premium end of cul-de-sac lot with a private backyard and walk-out basement, offering fantastic potential for an in-law suite with a lower-level kitchen setup. The home itself is a blank canvas with solid bones, ideal for those looking to renovate and customize to their own taste. Imagine the possibilities: a two-storey deck off the main floor overlooking mature trees and green space with enough room to accommodate a swimming pool, or an open-concept design that brings in natural light from front to back. Located in a prime West Mountain pocket, youre walking distance to amazing schools, churches, parks, transit, and trails, and just minutes to LINC access and shopping. Whether you're an investor, multi-generational family, or a visionary buyer ready to build equity, this is your chance to unlock serious upside in a prime location.
- HoldoverDays: 90
- Architectural Style: 2-Storey
- Property Type: Residential Freehold
- Property Sub Type: Detached
- DirectionFaces: North
- GarageType: Attached
- Directions: North on Upper Paradise from Stonechurch. Left on Trevi Rd. Right onto Gilcrest St. Right on Windstar Pl. End of Cul-de-sac.
- Tax Year: 2025
- Parking Features: Private Double
- ParkingSpaces: 4
- Parking Total: 6
- WashroomsType1: 1
- WashroomsType1Level: Main
- WashroomsType2: 1
- WashroomsType2Level: Second
- WashroomsType3: 1
- WashroomsType3Level: Second
- WashroomsType4: 1
- WashroomsType4Level: Basement
- BedroomsAboveGrade: 5
- Fireplaces Total: 1
- Interior Features: Water Heater
- Basement: Walk-Out
- Cooling: Central Air
- HeatSource: Gas
- HeatType: Forced Air
- ConstructionMaterials: Brick
- Roof: Asphalt Shingle
- Pool Features: None
- Sewer: Sewer
- Foundation Details: Concrete
- Parcel Number: 169490036
- LotSizeUnits: Acres
- LotDepth: 118.58
- LotWidth: 32.81
| School Name | Type | Grades | Catchment | Distance |
|---|---|---|---|---|
| {{ item.school_type }} | {{ item.school_grades }} | {{ item.is_catchment? 'In Catchment': '' }} | {{ item.distance }} |


