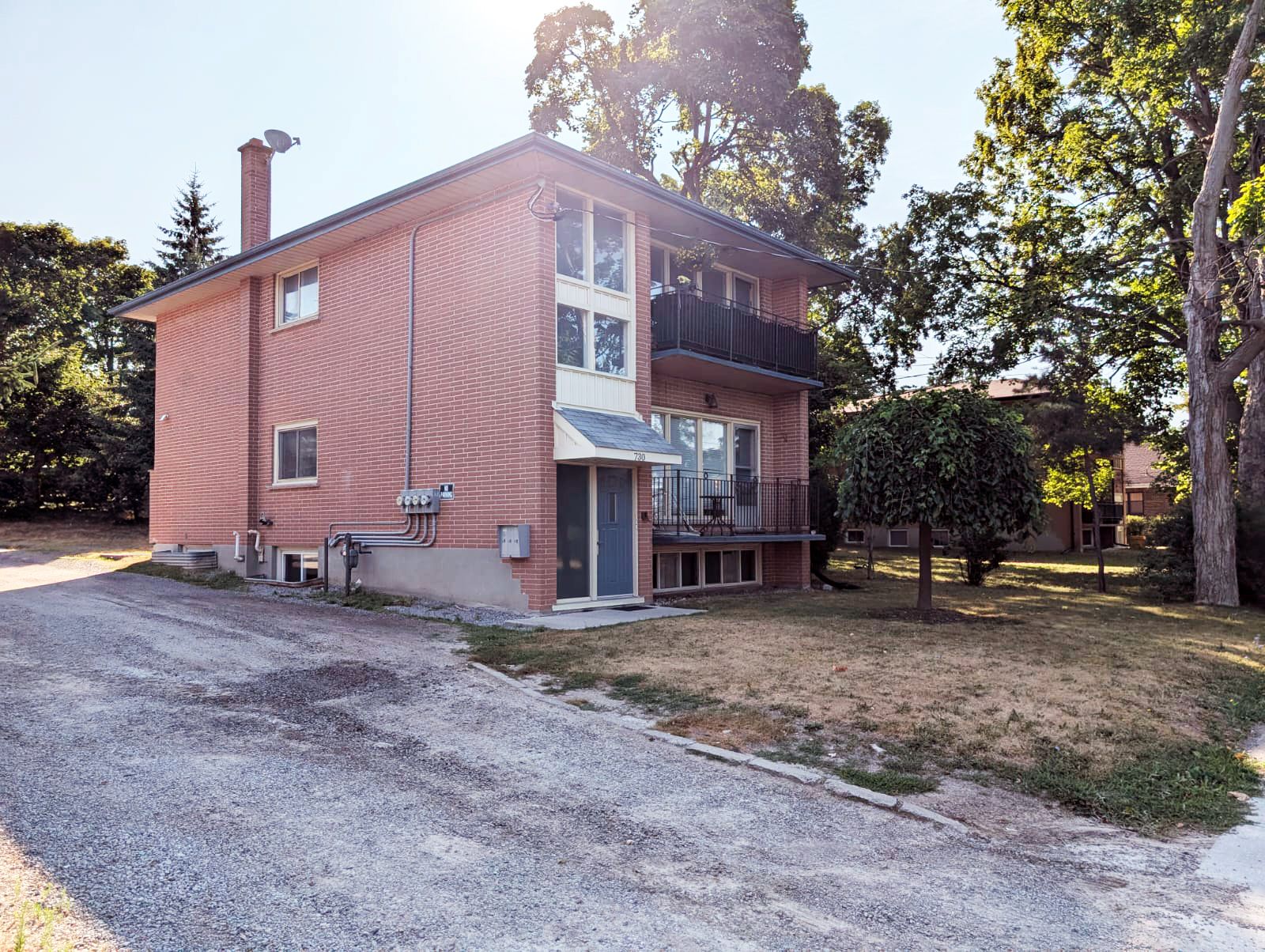$869,000
$30,000730 Chemong Road, Peterborough North, ON K9H 5Y9
1 South, Peterborough North,
 Properties with this icon are courtesy of
TRREB.
Properties with this icon are courtesy of
TRREB.![]()
Turnkey legal triplex in Peterborough offering strong, reliable cash flow from day one. This well-maintained, purpose-built property features two spacious 2-bedroom units and one 1+1 bedroom unit, all fully tenanted with long-term, dependable occupants paying market rents. Recent upgrades include a brand new roof and newly installed separate hydro meter, adding further value and convenience. No immediate capital improvements required - modernized units in excellent condition with separate entrances and coin laundry. Situated on a large lot with R3 zoning, the property is close to shopping, transit, and major routes, making it an ideal low-maintenance addition to any investment portfolio.
- HoldoverDays: 90
- Architectural Style: 2-Storey
- Property Type: Residential Freehold
- Property Sub Type: Triplex
- DirectionFaces: East
- GarageType: None
- Directions: Chemong Rd & Parkhill
- Tax Year: 2025
- Parking Features: Private
- ParkingSpaces: 5
- Parking Total: 5
- WashroomsType1: 1
- WashroomsType1Level: Second
- WashroomsType2: 1
- WashroomsType2Level: Ground
- WashroomsType3: 1
- WashroomsType3Level: Basement
- BedroomsAboveGrade: 4
- BedroomsBelowGrade: 2
- Fireplaces Total: 1
- Interior Features: None
- Basement: Finished
- Cooling: None
- HeatSource: Gas
- HeatType: Forced Air
- ConstructionMaterials: Brick, Vinyl Siding
- Roof: Asphalt Shingle
- Pool Features: None
- Sewer: Sewer
- Foundation Details: Block
- Parcel Number: 281130017
- LotSizeUnits: Feet
- LotDepth: 107.24
- LotWidth: 51.56
| School Name | Type | Grades | Catchment | Distance |
|---|---|---|---|---|
| {{ item.school_type }} | {{ item.school_grades }} | {{ item.is_catchment? 'In Catchment': '' }} | {{ item.distance }} |


