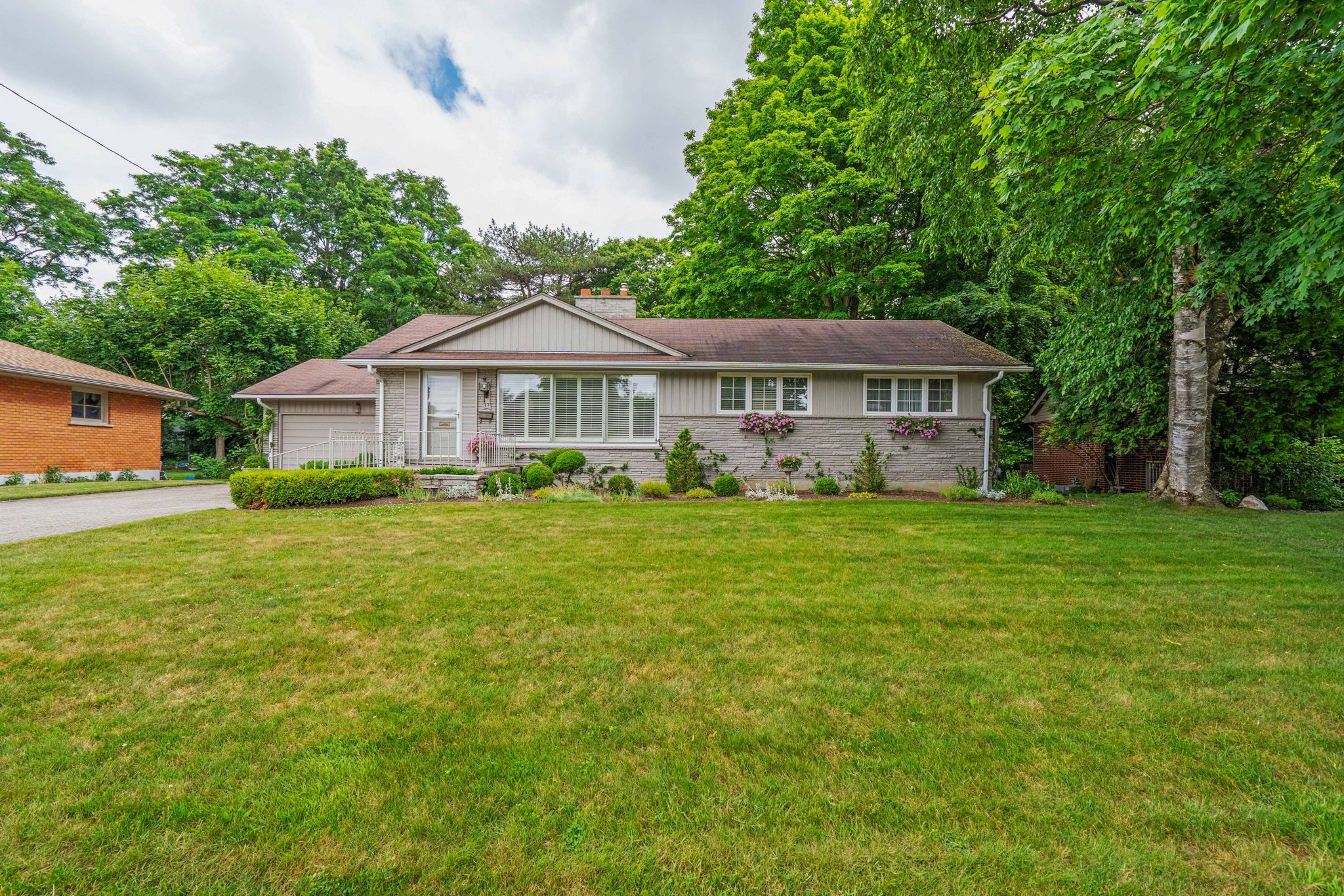$744,900
$20,00037 Bloomfield Drive, London North, ON N6G 1P2
North J, London North,
 Properties with this icon are courtesy of
TRREB.
Properties with this icon are courtesy of
TRREB.![]()
This is the perfect opportunity to move into Orchard Park! Discover this charming and spacious home featuring 2+1 bedrooms and 2 full bathrooms, perfect for family living. The eat-in kitchen offers a cozy space for everyday meals, while the formal dining room is ideal for when guests arrive. The large family room, which is a fabulous space for entertaining, overlooks a stunning backyard and beautifully maintained gardens, creating an inviting atmosphere for gatherings. Beneath the carpeting on most of the main level is the original hardwood flooring which has been beautifully preserved for many years. With plenty of parking options, including a convenient 2-car garage, this home combines functionality with elegance. Located within walking distance to Brescia College and Western University, it offers the perfect location for university professors and staff. If you are looking for an amazing home in a very beautiful neighbourhood, this home should definitely be on your list!
- HoldoverDays: 60
- Architectural Style: Bungalow
- Property Type: Residential Freehold
- Property Sub Type: Detached
- DirectionFaces: East
- GarageType: Attached
- Directions: North on Sleightholme from Sarnia Rd, turn right on Bloomfield. Home is on the right.
- Tax Year: 2024
- Parking Features: Private Double
- ParkingSpaces: 5
- Parking Total: 7
- WashroomsType1: 1
- WashroomsType1Level: Main
- WashroomsType2: 1
- WashroomsType2Level: Lower
- BedroomsAboveGrade: 2
- BedroomsBelowGrade: 1
- Fireplaces Total: 1
- Interior Features: Auto Garage Door Remote
- Basement: Partially Finished
- Cooling: Central Air
- HeatSource: Gas
- HeatType: Forced Air
- ConstructionMaterials: Brick
- Exterior Features: Landscaped, Patio
- Roof: Shingles
- Pool Features: None
- Sewer: Sewer
- Foundation Details: Concrete Block
- Parcel Number: 080720131
- LotSizeUnits: Feet
- LotDepth: 146.47
- LotWidth: 70
| School Name | Type | Grades | Catchment | Distance |
|---|---|---|---|---|
| {{ item.school_type }} | {{ item.school_grades }} | {{ item.is_catchment? 'In Catchment': '' }} | {{ item.distance }} |


