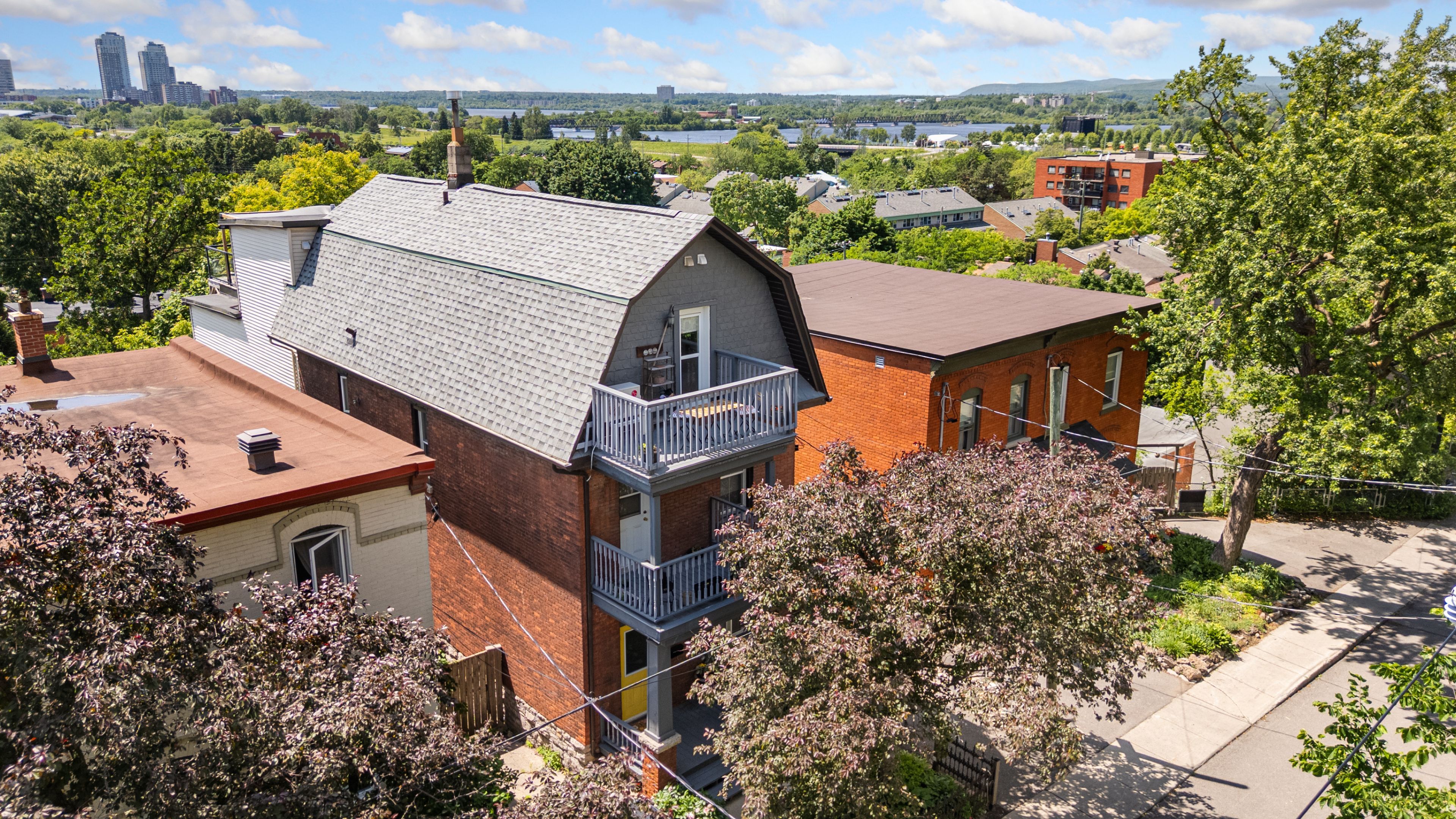$1,439,000
72 Upper Lorne Place, West Centre Town, ON K1R 7G9
4204 - West Centre Town, West Centre Town,
 Properties with this icon are courtesy of
TRREB.
Properties with this icon are courtesy of
TRREB.![]()
Welcome to 72 Upper Lorne Place, an impeccably maintained triplex perched on Nanny Goat Hill in the heart of Ottawas vibrant Chinatown. This rare property offers 3 spacious units, each with generous layouts, in-unit laundry, private outdoor spaces, and sweeping views of the Ottawa River and Gatineau Hills.The top-floor unit radiates charm and elegance while blending in an renovated kitchen with European appliances and ensuite bathroom - featuring heated marble floors and large steam shower with marble bench. The crown jewel of this unit is the stunning rooftop patio, a private retreat with some of the most breathtaking panoramic west views in the city and river. The second-floor unit has been extensively renovated with a modern kitchen - white shaker cabinets, quartz counters, cork floors and stainless steel appliances. The bathroom features hexagon/subway tiled shower with glass door, modern vanity and new stacked washer + dryer.The first-floor unit features a generous 2-bedroom, 1-bathroom layout with access to the basement space for laundry - potential for a workspace, or additional living space. All units offer exceptional outdoor spaces, decks, multiple balconies, rooftop patio! Whether you're an investor or owner-occupier, this property offers strong income potential in a prime central location just steps from transit, shops and restaurants - Corner Peach, Driphouse, Ten Toes Coffee, Natural History, and Phuket Royal. A short walk to the Pimisi LRT station, Future City of Ottawa Library, Little Italy, Hintonburg, Parliament Hill and the future Ottawa Senators Arena! A true walker's paradise.
- Architectural Style: 3-Storey
- Property Type: Residential Freehold
- Property Sub Type: Triplex
- DirectionFaces: West
- GarageType: Other
- Directions: North on Preston, turn right on Somerset Street West, turn left on Upper Lorne Place
- Tax Year: 2025
- Parking Features: Private, Lane
- ParkingSpaces: 1
- Parking Total: 1
- WashroomsType1: 1
- WashroomsType1Level: Third
- WashroomsType2: 1
- WashroomsType2Level: Third
- WashroomsType3: 1
- WashroomsType3Level: Second
- WashroomsType4: 1
- WashroomsType4Level: Main
- BedroomsAboveGrade: 5
- Interior Features: Built-In Oven, Carpet Free, Countertop Range, Separate Hydro Meter, Water Heater Owned
- Basement: Full, Unfinished
- Cooling: Other
- HeatSource: Gas
- HeatType: Radiant
- ConstructionMaterials: Brick
- Exterior Features: Landscaped, Porch, Patio
- Roof: Asphalt Shingle
- Pool Features: None
- Sewer: Sewer
- Foundation Details: Stone
- Topography: Hillside
- Parcel Number: 041110096
- LotSizeUnits: Feet
- LotDepth: 100
- LotWidth: 25
- PropertyFeatures: Cul de Sac/Dead End, Public Transit, Clear View
| School Name | Type | Grades | Catchment | Distance |
|---|---|---|---|---|
| {{ item.school_type }} | {{ item.school_grades }} | {{ item.is_catchment? 'In Catchment': '' }} | {{ item.distance }} |


