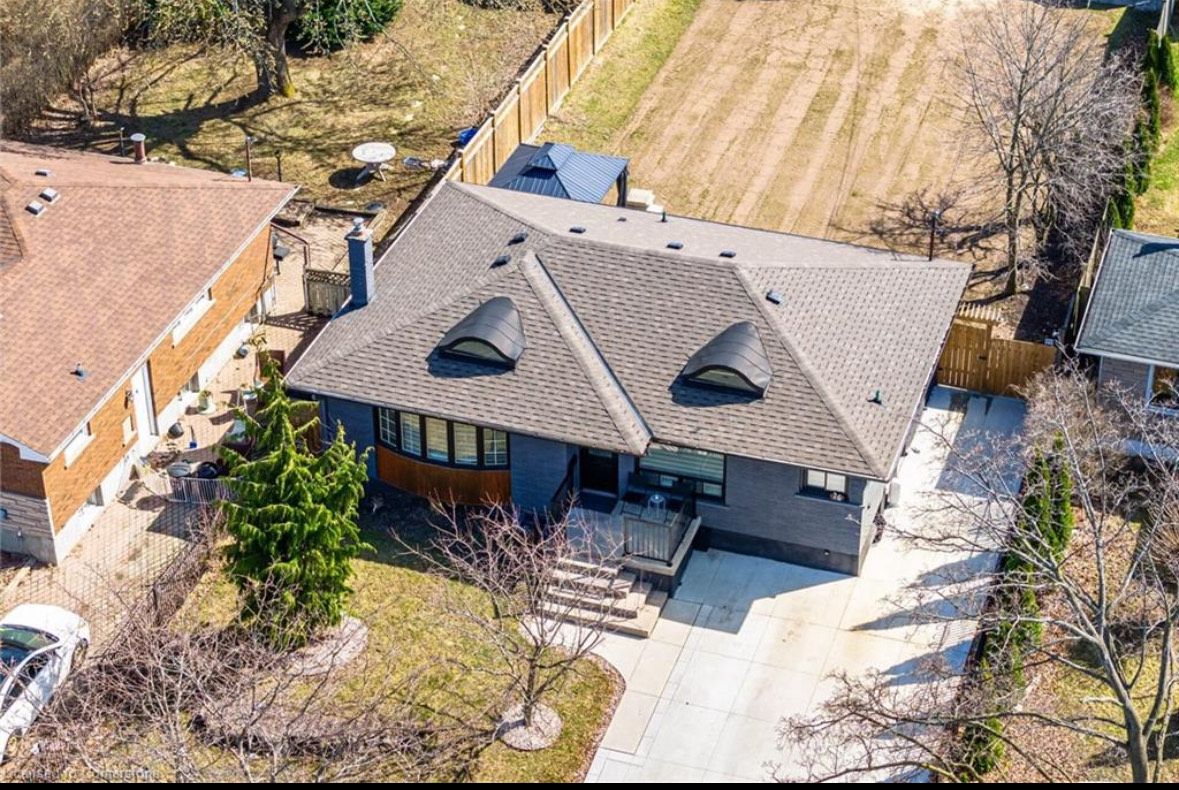$699,000
26 Hillgarden Road, St. Catharines, ON L2T 2W6
460 - Burleigh Hill, St. Catharines,
 Properties with this icon are courtesy of
TRREB.
Properties with this icon are courtesy of
TRREB.![]()
Welcome to this beautifully maintained bungalow located in the desirable Burleigh Hill neighbourhood of St. Catharines. Sitting on massive 56 x 157 ft lot, this home offers exceptional curb appeal with a concrete-paved driveway that easily accommodates 4-5 cars, perfect for families and entertaining. Step inside to discover a warm and inviting main level featuring 3 bright bedrooms and 1 full bathroom. The recently upgraded kitchen is sure to impress, boasting classic shaker-style cabinets, sleek quartz countertops, and modern light fixtures that bring a fresh and contemporary feel to the space. The basement is fully finished and comes with 3 bedrooms 1 bathroom and fully equipped kitchen, perfect for an In-Law suite or a rental to support your monthly mortgage. Whether you're a first-time buyer, downsizer, or savvy investor, this home offers endless possibilities both inside and out. The oversized backyard provides ample space for outdoor living, gardening, or even future expansion. Don't miss your chance to own a piece of this quiet, family-friendly community with easy access to parks, schools, shopping, and the hwy 406.
- HoldoverDays: 60
- Architectural Style: Bungalow
- Property Type: Residential Freehold
- Property Sub Type: Detached
- DirectionFaces: East
- GarageType: None
- Directions: Burleigh Hill to Dalecrest Ave to Hillgarden Rd
- Tax Year: 2025
- Parking Features: Private Double
- ParkingSpaces: 5
- Parking Total: 5
- WashroomsType1: 1
- WashroomsType1Level: Main
- WashroomsType2: 1
- WashroomsType2Level: Basement
- BedroomsAboveGrade: 3
- BedroomsBelowGrade: 3
- Interior Features: Other
- Basement: Finished, Separate Entrance
- Cooling: Central Air
- HeatSource: Gas
- HeatType: Forced Air
- ConstructionMaterials: Brick
- Roof: Asphalt Shingle
- Pool Features: None
- Sewer: Sewer
- Foundation Details: Poured Concrete
- Parcel Number: 464130066
- LotSizeUnits: Feet
- LotDepth: 154.9
- LotWidth: 56.9
| School Name | Type | Grades | Catchment | Distance |
|---|---|---|---|---|
| {{ item.school_type }} | {{ item.school_grades }} | {{ item.is_catchment? 'In Catchment': '' }} | {{ item.distance }} |


