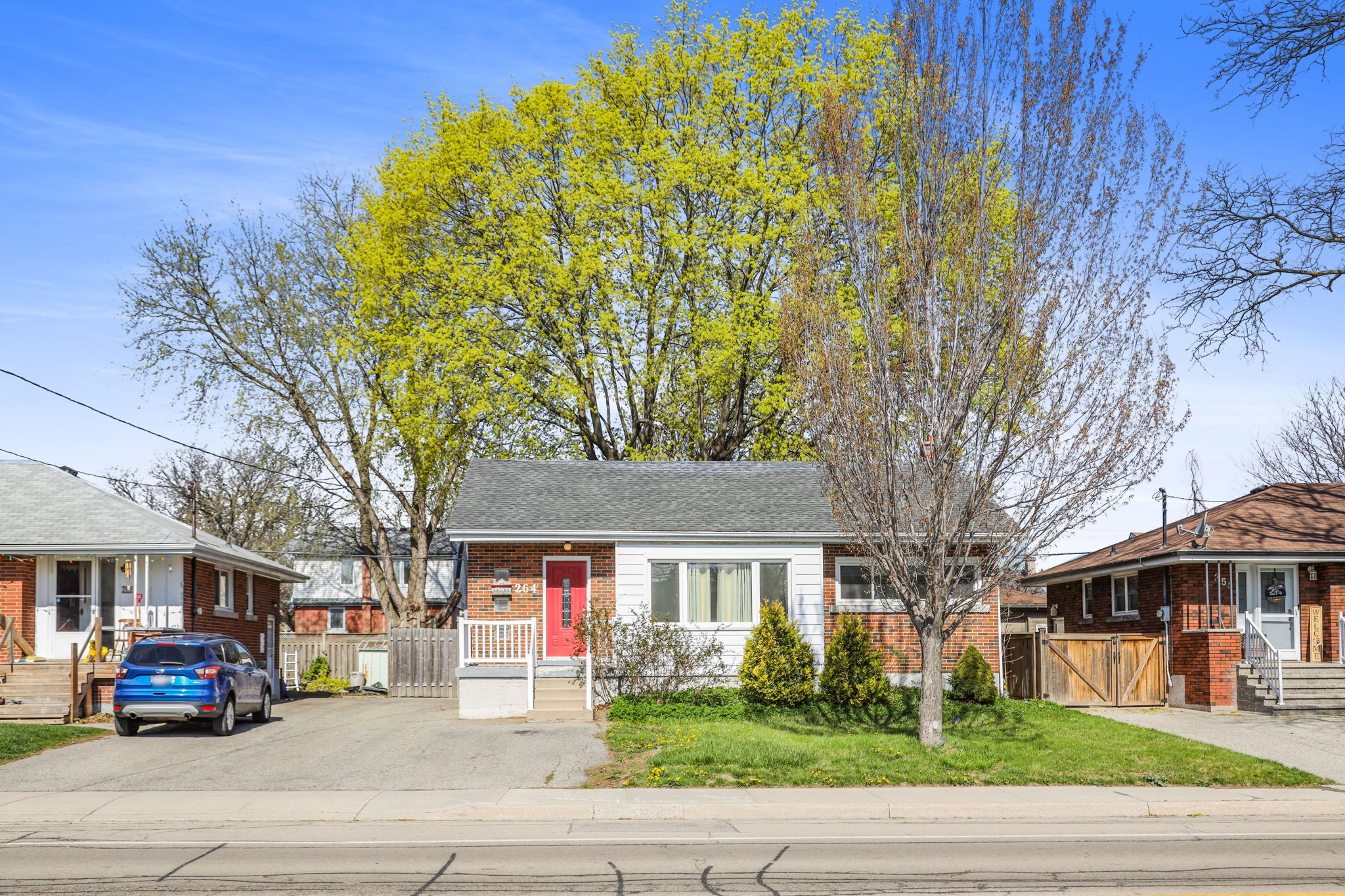$695,000
$68,805,000264 upper paradise Drive, Hamilton, ON L9C 5C2
Westcliffe, Hamilton,
 Properties with this icon are courtesy of
TRREB.
Properties with this icon are courtesy of
TRREB.![]()
Welcome to this beautifully updated 3-bedroom, 3- piece bathroom bungalow in the heart of westcliff! With a sleek renovation, this home boasts a seamless flow from the kitchen to the dining room and living area, creating the perfect space for both relaxation and entertaining. The spacious backyard is perfect for outdoor gatherings or creating your own private retreat. This property also features a basement with a separate entrance. Located in a highly desirable area, you'll enjoy the Basement has with full kitchen, eating area, two bedrooms and a 3 piece bathroom. Walking distance to grocery stores, Recreation Center, park, schools and much more. Few minutes drive to Lincoln M. Alexander Pkwy and Hwy 403 access.Steps to multiple bus stops with less than a 10 minute to Mohake College.
- HoldoverDays: 120
- Architectural Style: Bungalow-Raised
- Property Type: Residential Freehold
- Property Sub Type: Detached
- DirectionFaces: West
- GarageType: None
- Directions: Upper Paradise & Elmwood
- Tax Year: 2024
- ParkingSpaces: 3
- Parking Total: 3
- WashroomsType1: 1
- WashroomsType1Level: Main
- WashroomsType2: 1
- WashroomsType2Level: Basement
- BedroomsAboveGrade: 3
- BedroomsBelowGrade: 2
- Interior Features: Other
- Basement: Finished
- Cooling: Central Air
- HeatSource: Gas
- HeatType: Forced Air
- ConstructionMaterials: Brick
- Roof: Asphalt Shingle
- Pool Features: None
- Sewer: Sewer
- Foundation Details: Concrete Block, Concrete
- LotSizeUnits: Feet
- LotDepth: 100.22
- LotWidth: 50.12
| School Name | Type | Grades | Catchment | Distance |
|---|---|---|---|---|
| {{ item.school_type }} | {{ item.school_grades }} | {{ item.is_catchment? 'In Catchment': '' }} | {{ item.distance }} |


