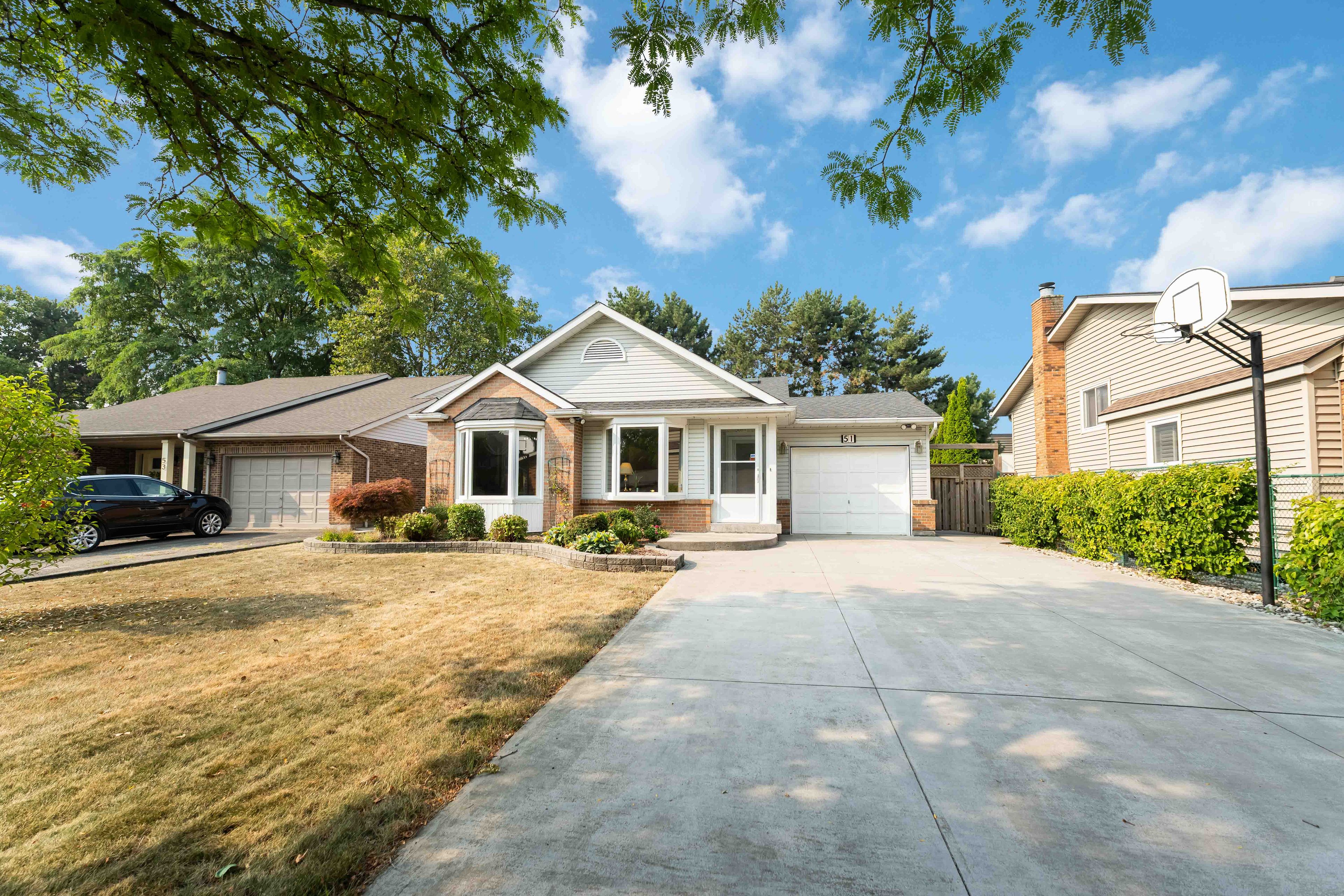$749,900
51 The Meadows Street, St. Catharines, ON L2N 7K9
443 - Lakeport, St. Catharines,
 Properties with this icon are courtesy of
TRREB.
Properties with this icon are courtesy of
TRREB.![]()
Welcome to this spacious and thoughtfully designed 4-level backsplit located on the quiet, tree-lined cul-de-sac in the north end of St. Catharines. This well-maintained home offers exceptional versatility, comfort, and room to grow, ideal for families, multi-generational households, or those looking for investment potential. Step inside to a bright and inviting main level featuring stunning hardwood flooring throughout. The updated kitchen is a chefs delight, boasting quartz countertops, ample cabinetry, and modern finishes. A large living room provides the perfect space to relax or entertain, while the formal dining area is ideal for hosting dinners and celebrating special occasions. Upstairs, you will find three generously sized bedrooms, each offering plenty of natural light and closet space. The beautifully updated 4-piece bathroom features ensuite privilege to the primary bedroom, offering convenience and a touch of luxury. The third level (basement level) is a standout feature of the home, with large above-grade windows that flood the space with natural light and a walkout to the backyard making it perfect for an in-law suite, separate rental unit, or multigenerational living setup. The lowest level of the home offers even more space, including a functional kitchenette and a large open area that could be used as a home office, hobby room, recreation space, or additional living quarters. Situated in a family-friendly neighbourhood close to parks, schools, shopping, public transit, and with quick access to major highways, this home combines location, space, and flexibility. Enjoy the ultimate in backyard tranquility. This home backs onto the rarely-used city yard, providing a quiet and private space that's virtually all your own on evenings and weekends. The yard is also monitored, adding an extra layer of security. Whether you're upsizing, investing, or simply looking for a well-rounded home in a fantastic area, this property on The Meadows has it all.
- Architectural Style: Backsplit 4
- Property Type: Residential Freehold
- Property Sub Type: Detached
- DirectionFaces: West
- GarageType: Attached
- Directions: Linwell Rd to the Meadows
- Tax Year: 2025
- Parking Features: Private Double
- ParkingSpaces: 6
- Parking Total: 7
- WashroomsType1: 1
- WashroomsType1Level: Second
- WashroomsType2: 1
- WashroomsType2Level: Lower
- BedroomsAboveGrade: 3
- BedroomsBelowGrade: 1
- Fireplaces Total: 1
- Interior Features: Water Meter, Water Heater, Sump Pump, Central Vacuum
- Basement: Finished
- Cooling: Central Air
- HeatSource: Gas
- HeatType: Forced Air
- LaundryLevel: Lower Level
- ConstructionMaterials: Brick, Vinyl Siding
- Exterior Features: Deck
- Roof: Asphalt Shingle
- Pool Features: None
- Sewer: Sewer
- Foundation Details: Poured Concrete
- Parcel Number: 462030098
- LotSizeUnits: Feet
- LotDepth: 100.42
- LotWidth: 63.48
- PropertyFeatures: School, Place Of Worship, Park, Cul de Sac/Dead End
| School Name | Type | Grades | Catchment | Distance |
|---|---|---|---|---|
| {{ item.school_type }} | {{ item.school_grades }} | {{ item.is_catchment? 'In Catchment': '' }} | {{ item.distance }} |


