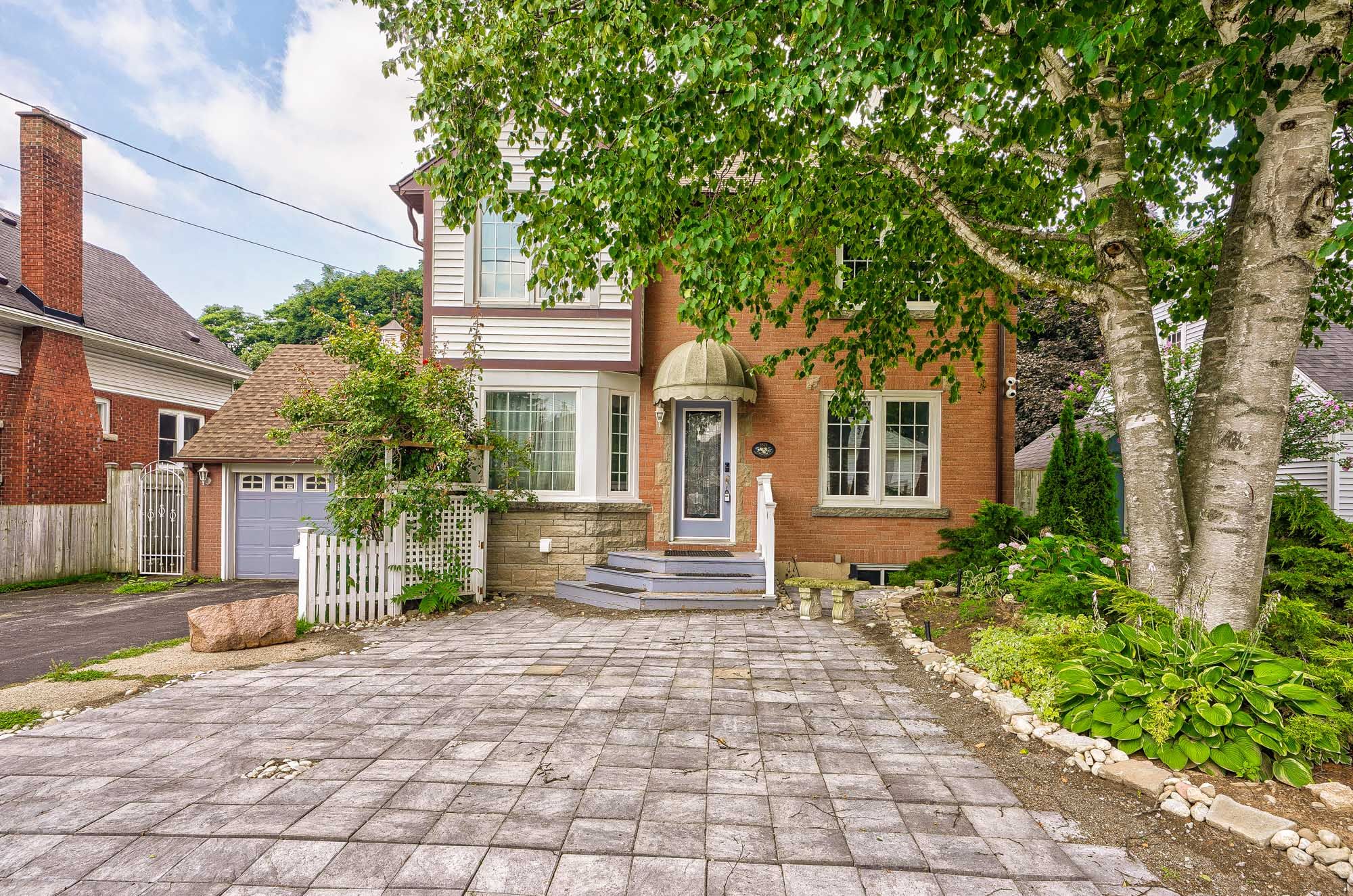$2,800
5571 Prince Edward Avenue, Niagara Falls, ON L2G 5H9
215 - Hospital, Niagara Falls,
 Properties with this icon are courtesy of
TRREB.
Properties with this icon are courtesy of
TRREB.![]()
Entire House for Lease. Prime Niagara Falls Location! Well-maintained 2-storey home featuring 3+1 bedrooms and 3 bathrooms on a generous-sized lot. The bright eat-in kitchen is equipped with stainless steel appliances, pot lights. The cozy family room opens to a private oasis backyard with patio, perfect for relaxing or entertaining.The upper level offers 3 spacious bedrooms and a 4-piece bathroom. Finished basement apartment, ideal for extended family or additional living space. Includes garage access and a double driveway.Conveniently located close to Niagara Falls main strip, Casino, and major highways.Looking for AAA tenants. Rental application, job letter, recent pay stubs, and full credit report required.
- HoldoverDays: 30
- Architectural Style: 2-Storey
- Property Type: Residential Freehold
- Property Sub Type: Detached
- DirectionFaces: West
- GarageType: Attached
- Directions: From Frederica St to Prince Edward Ave.
- ParkingSpaces: 2
- Parking Total: 3
- WashroomsType1: 1
- WashroomsType1Level: Second
- WashroomsType2: 1
- WashroomsType2Level: Basement
- WashroomsType3: 1
- WashroomsType3Level: Main
- BedroomsAboveGrade: 3
- BedroomsBelowGrade: 1
- Interior Features: None
- Basement: Finished, Full
- Cooling: Central Air
- HeatSource: Gas
- HeatType: Forced Air
- ConstructionMaterials: Brick
- Roof: Asphalt Shingle
- Pool Features: None
- Sewer: Sewer
- Foundation Details: Poured Concrete
- Parcel Number: 643130126
- LotSizeUnits: Feet
- LotDepth: 114
- LotWidth: 54
| School Name | Type | Grades | Catchment | Distance |
|---|---|---|---|---|
| {{ item.school_type }} | {{ item.school_grades }} | {{ item.is_catchment? 'In Catchment': '' }} | {{ item.distance }} |


