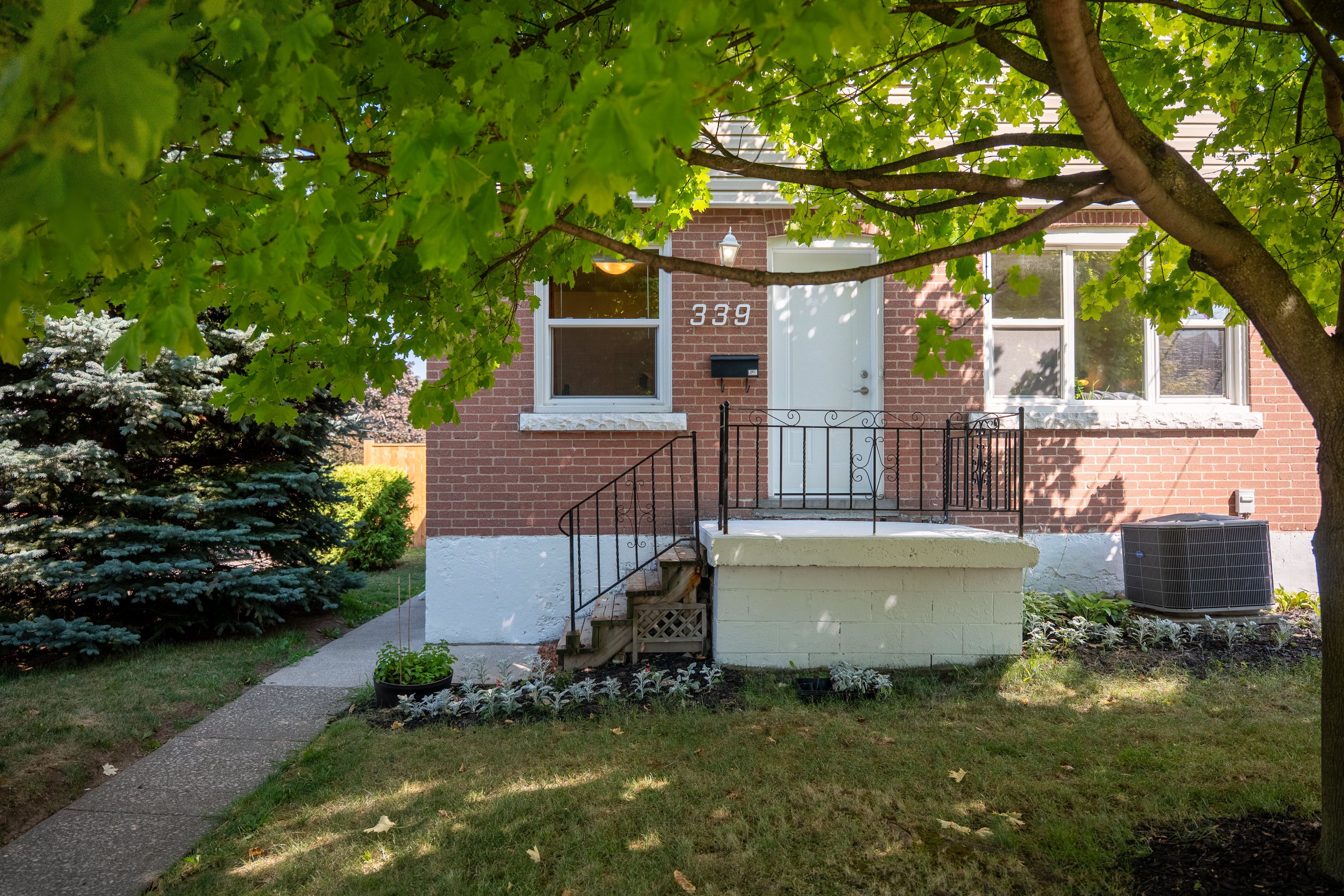$580,000
339 Arlington Road, Hamilton, ON L8K 3K6
Glenview, Hamilton,
 Properties with this icon are courtesy of
TRREB.
Properties with this icon are courtesy of
TRREB.![]()
Welcome to 339 Arlington Road, a beautifully maintained, 1.5-storey home in Hamiltons sought-after Rosedale neighbourhood. This 3-bedroom, 1-bathroom property including refinished original hardwood flooring throughout, central air, efficient furnace and all updated windows. Enjoy a private backyard enclosed by a brand new wood privacy fence (2025), with private driveway located behind. Free and easily accessible on-street parking is also available. For electric car owners, a dedicated EV charger was installed in October 2024, featuring a 40-amp circuit (32-amp limit) and a J1772 connector for convenient charging at home. Located just minutes to highways access and everyday amenities, this move-in ready home is perfect for families, first-time buyers or investors. Please note, furniture is negotiable.
- HoldoverDays: 60
- Architectural Style: 1 1/2 Storey
- Property Type: Residential Freehold
- Property Sub Type: Detached
- DirectionFaces: East
- GarageType: None
- Directions: FOLLOW LAWRENCE RD- N ON ARLINGTON RD, NEAR GLENDEE RD
- Tax Year: 2025
- Parking Features: Street Only
- ParkingSpaces: 1
- Parking Total: 1
- WashroomsType1: 1
- WashroomsType1Level: Main
- BedroomsAboveGrade: 3
- Interior Features: Water Heater
- Basement: Full, Unfinished
- Cooling: Central Air
- HeatSource: Gas
- HeatType: Forced Air
- ConstructionMaterials: Aluminum Siding, Brick
- Roof: Asphalt Shingle
- Pool Features: None
- Sewer: Sewer
- Foundation Details: Poured Concrete
- Parcel Number: 172760073
- LotSizeUnits: Feet
- LotDepth: 99.56
- LotWidth: 41.17
| School Name | Type | Grades | Catchment | Distance |
|---|---|---|---|---|
| {{ item.school_type }} | {{ item.school_grades }} | {{ item.is_catchment? 'In Catchment': '' }} | {{ item.distance }} |


