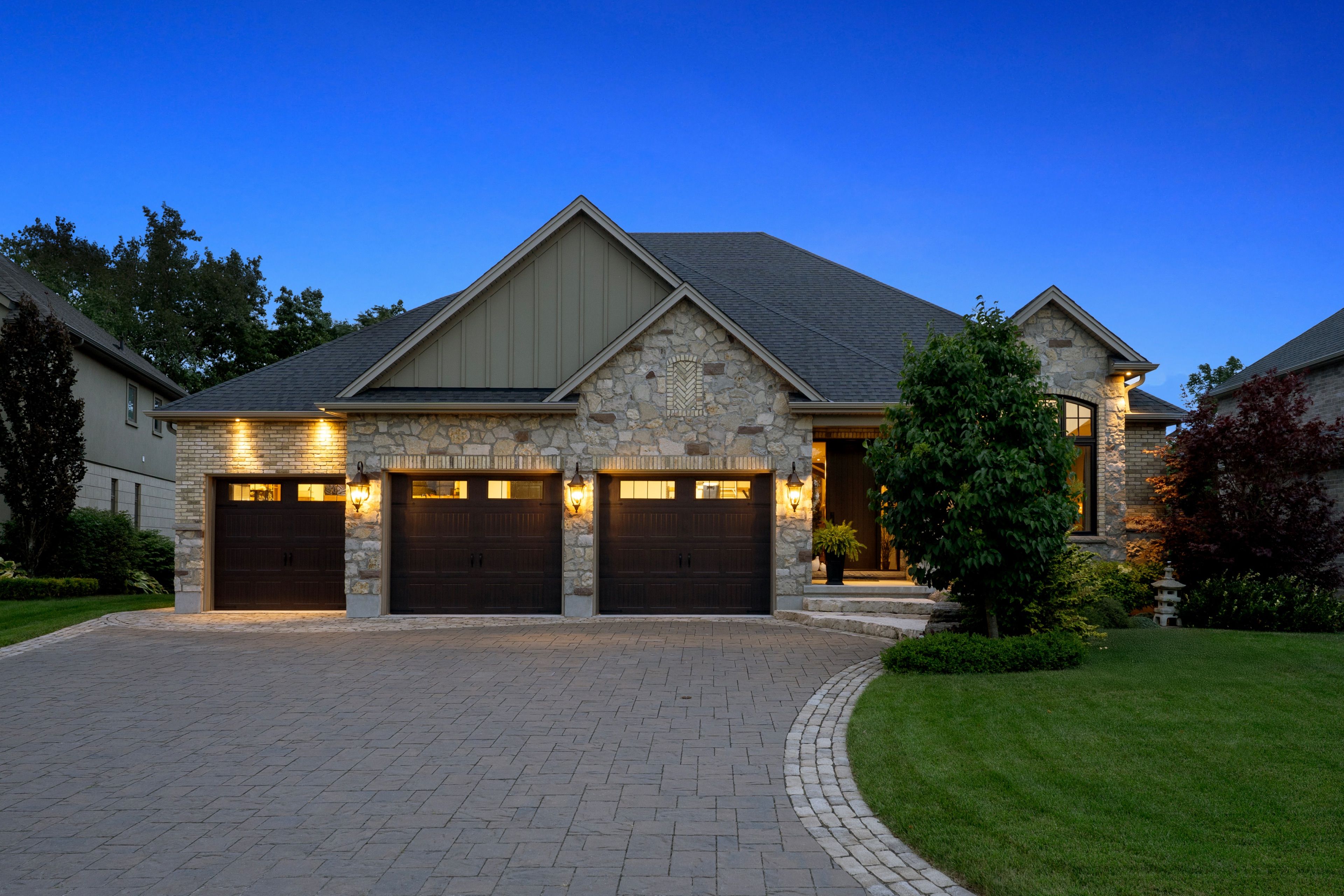$2,488,888
36 Philmori Boulevard, Pelham, ON L0S 1E5
662 - Fonthill, Pelham,
 Properties with this icon are courtesy of
TRREB.
Properties with this icon are courtesy of
TRREB.![]()
Custom Bungalow in Prestigious Lookout Point.This exceptional home is nestled in one of Fonthill's most desirable neighbourhoods, is truly a masterpiece of thoughtful design and timeless elegance featured in Our Homes Magazine. Lovingly created by the owners and brought to life by Nauta Home Designs, every detail has been carefully curated for luxury, comfort, and functionality. Step into the great room and be immediately captivated by the vaulted shiplap and beamed ceiling, stunning stone gas fireplace, and a wall of windows framing breathtaking views of mature coniferous and deciduous trees changing beautifully with every season.The gourmet kitchen is the heart of the home, featuring a grand island, spacious dining area, and seamless access to a covered porch perfect for entertaining . A walk-in pantry and generous cabinetry provide ample storage while maintaining a clean, upscale look. The primary suite is a peaceful sanctuary with a fireplace, walk-in and double closets, and a spa-like ensuite complete with a large glass shower and luxurious soaker tub, overlooking serene backyard views. The front room, currently used as a parlour, easily converts to a main-floor bedroom with its double closet, and full bathroom just steps away. The spacious main-floor laundry adds everyday ease. As you descend to the fully finished lower level, you're greeted by soaring 9 ceilings and another beautifully appointed great room with stone fireplace and ceiling beams that mirror the upper levels elegance. This level also boasts a full second custom kitchen crafted by the same cabinetmaker, along with a charming dining area framed by a custom brick and stone accent wall evoking the feel of a rustic Italian villa. Garden doors open to a covered porch and large patio area, complete with a gas BBQ line an entertainers dream. Two generous bedrooms and a stylish full bathroom with a double vanity and spacious glass shower complete this level, making it ideal for extended family, guests.
- HoldoverDays: 60
- Architectural Style: Bungalow
- Property Type: Residential Freehold
- Property Sub Type: Detached
- DirectionFaces: East
- GarageType: Attached
- Directions: Lookout to Marlene Stewart and then right on Philmori
- Tax Year: 2025
- Parking Features: Private Triple
- ParkingSpaces: 6
- Parking Total: 9
- WashroomsType1: 1
- WashroomsType1Level: Main
- WashroomsType2: 1
- WashroomsType2Level: Main
- WashroomsType3: 1
- WashroomsType3Level: Lower
- BedroomsAboveGrade: 2
- BedroomsBelowGrade: 2
- Fireplaces Total: 3
- Interior Features: Air Exchanger, Auto Garage Door Remote, Bar Fridge, Brick & Beam, Built-In Oven, Carpet Free, Central Vacuum, Countertop Range, Floor Drain, Garburator, In-Law Capability, Primary Bedroom - Main Floor, Sump Pump, Upgraded Insulation, Water Heater Owned, Water Meter, Water Treatment
- Basement: Finished with Walk-Out, Full
- Cooling: Central Air
- HeatSource: Gas
- HeatType: Forced Air
- LaundryLevel: Main Level
- ConstructionMaterials: Stone, Brick
- Roof: Asphalt Shingle
- Pool Features: None
- Sewer: Sewer
- Foundation Details: Concrete
- Topography: Rolling, Wooded/Treed
- Parcel Number: 640350956
- LotSizeUnits: Feet
- LotDepth: 134.58
- LotWidth: 66.36
- PropertyFeatures: Golf, Greenbelt/Conservation, Park, Place Of Worship, Rec./Commun.Centre, Wooded/Treed
| School Name | Type | Grades | Catchment | Distance |
|---|---|---|---|---|
| {{ item.school_type }} | {{ item.school_grades }} | {{ item.is_catchment? 'In Catchment': '' }} | {{ item.distance }} |


