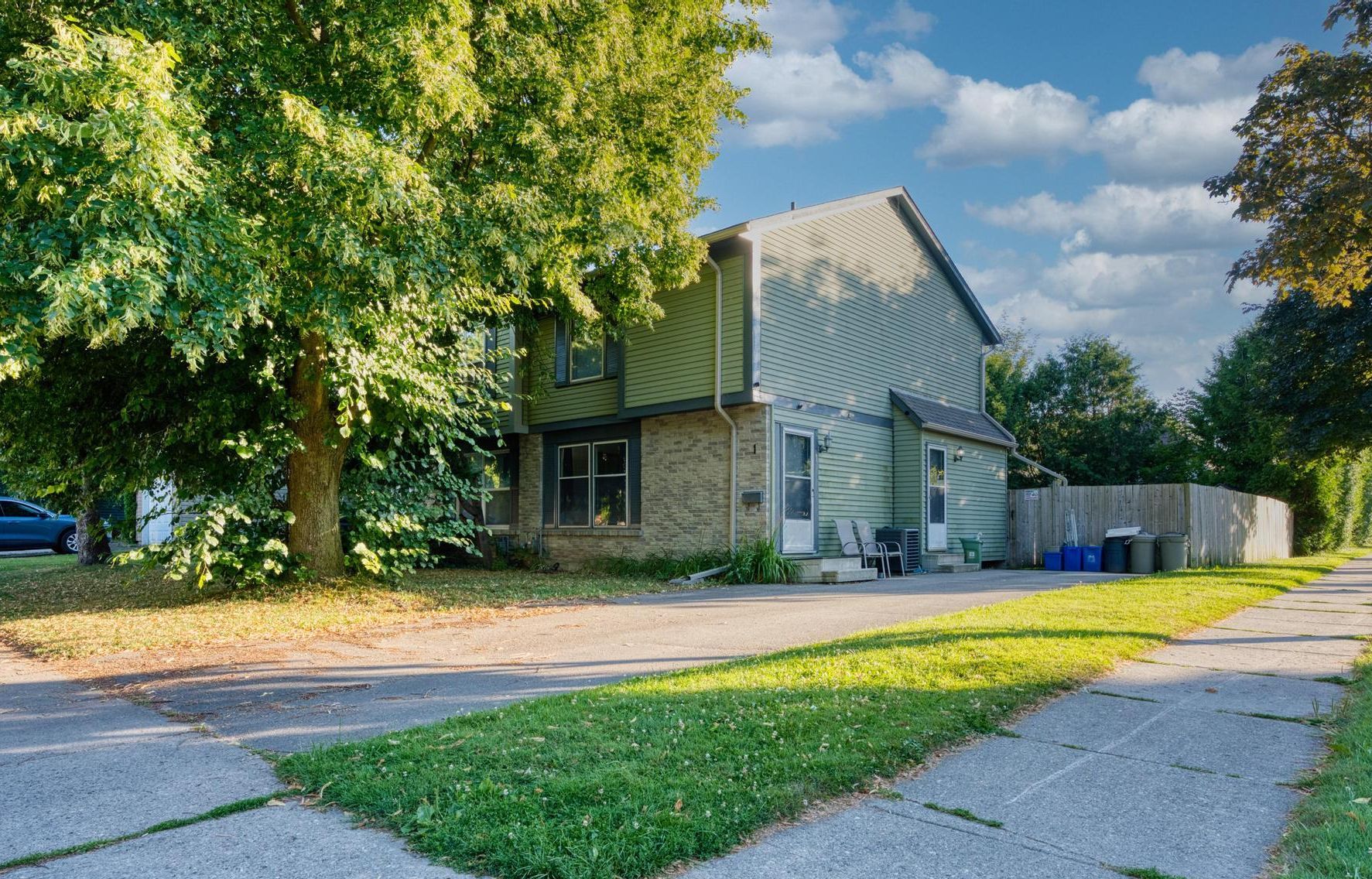$2,400
1 RANCHWOOD Crescent, London North, ON N5G 3A2
North F, London North,
 Properties with this icon are courtesy of
TRREB.
Properties with this icon are courtesy of
TRREB.![]()
Welcome to this beautiful, clean, well-maintained home in London Whitehills, perfect for couples or small families. Conveniently located near public transit. A walking distance to school, park, shopping mall, etc. YMCA Child Care is just across the street. This property features 3 bright bedrooms and 1.5 bathrooms. Fantastic location, good-ranking school, nice backyard, formal dining area, large living room, and 3 parking spaces. Affordable price, looking for AAA tenants! Don't miss this opportunity, book your showing today!
- HoldoverDays: 90
- Architectural Style: 2-Storey
- Property Type: Residential Freehold
- Property Sub Type: Semi-Detached
- DirectionFaces: South
- GarageType: None
- Directions: Please see the Google Map
- Parking Features: Private
- ParkingSpaces: 3
- Parking Total: 3
- WashroomsType1: 1
- WashroomsType1Level: Main
- WashroomsType2: 1
- WashroomsType2Level: Second
- BedroomsAboveGrade: 3
- Interior Features: Water Meter, Sewage Pump, Water Heater
- Basement: Finished, Full
- Cooling: Central Air
- HeatSource: Gas
- HeatType: Forced Air
- LaundryLevel: Lower Level
- ConstructionMaterials: Aluminum Siding, Brick
- Roof: Asphalt Shingle
- Pool Features: None
- Sewer: Sewer
- Water Source: Water System
- Foundation Details: Poured Concrete
- LotSizeUnits: Feet
- LotDepth: 105.95
- LotWidth: 35.05
- PropertyFeatures: Fenced Yard, School, Public Transit
| School Name | Type | Grades | Catchment | Distance |
|---|---|---|---|---|
| {{ item.school_type }} | {{ item.school_grades }} | {{ item.is_catchment? 'In Catchment': '' }} | {{ item.distance }} |


