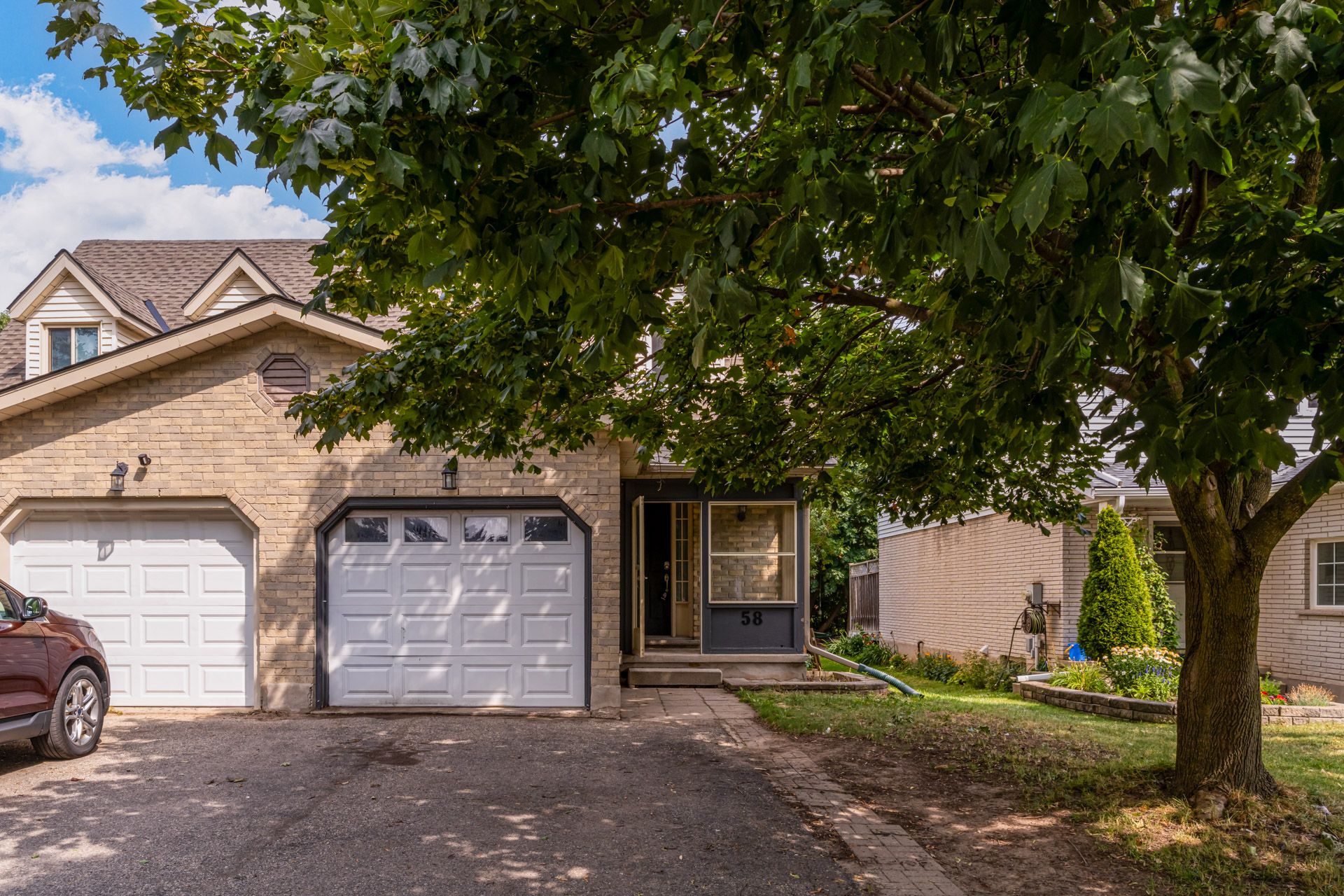$619,900
58 Highland Crescent, Kitchener, ON N2M 5C1
, Kitchener,
 Properties with this icon are courtesy of
TRREB.
Properties with this icon are courtesy of
TRREB.![]()
Nestled in the coveted community of Victoria Park, this impeccably renovated family home offers a thoughtfully designed layout tailored for modern living.The second floor features a spacious primary suite and a generously sized second bedroom, while the upper level boasts a versatile third bedroom perfect for overnight guests or a private home office. The fully finished lower level includes a complete kitchen and an open-concept bedroom or recreation area, presenting an ideal opportunity for a private in-law suite or conversion to a separate entrance, offering excellent potential for rental income. Step outside into a beautifully landscaped yard oasis, highlighted by a wide, sun-drenched deck an idyllic setting for elegant outdoor entertaining or quiet family relaxation. With a setting this serene and inviting, its as if the park begins right in your own backyard.
- HoldoverDays: 90
- Architectural Style: 2-Storey
- Property Type: Residential Freehold
- Property Sub Type: Semi-Detached
- DirectionFaces: North
- GarageType: Attached
- Directions: xit 401 on Watson Blvd N, Continue on Homer WatsonBlvd. Take Greenbrook Dr and Westmount Rd to Highland Cres.
- Tax Year: 2024
- Parking Features: Private
- ParkingSpaces: 2
- Parking Total: 3
- WashroomsType1: 1
- WashroomsType1Level: Second
- WashroomsType2: 1
- WashroomsType2Level: Basement
- WashroomsType3: 1
- WashroomsType3Level: Main
- BedroomsAboveGrade: 3
- BedroomsBelowGrade: 1
- Interior Features: In-Law Suite
- Basement: Finished
- Cooling: Wall Unit(s)
- HeatSource: Electric
- HeatType: Baseboard
- ConstructionMaterials: Aluminum Siding, Brick Front
- Exterior Features: Deck
- Roof: Shingles
- Pool Features: None
- Sewer: Sewer
- Foundation Details: Poured Concrete
- Parcel Number: 224450268
- LotSizeUnits: Feet
- LotDepth: 155.2
- LotWidth: 26.04
- PropertyFeatures: Fenced Yard, Park, Public Transit, School, School Bus Route
| School Name | Type | Grades | Catchment | Distance |
|---|---|---|---|---|
| {{ item.school_type }} | {{ item.school_grades }} | {{ item.is_catchment? 'In Catchment': '' }} | {{ item.distance }} |


