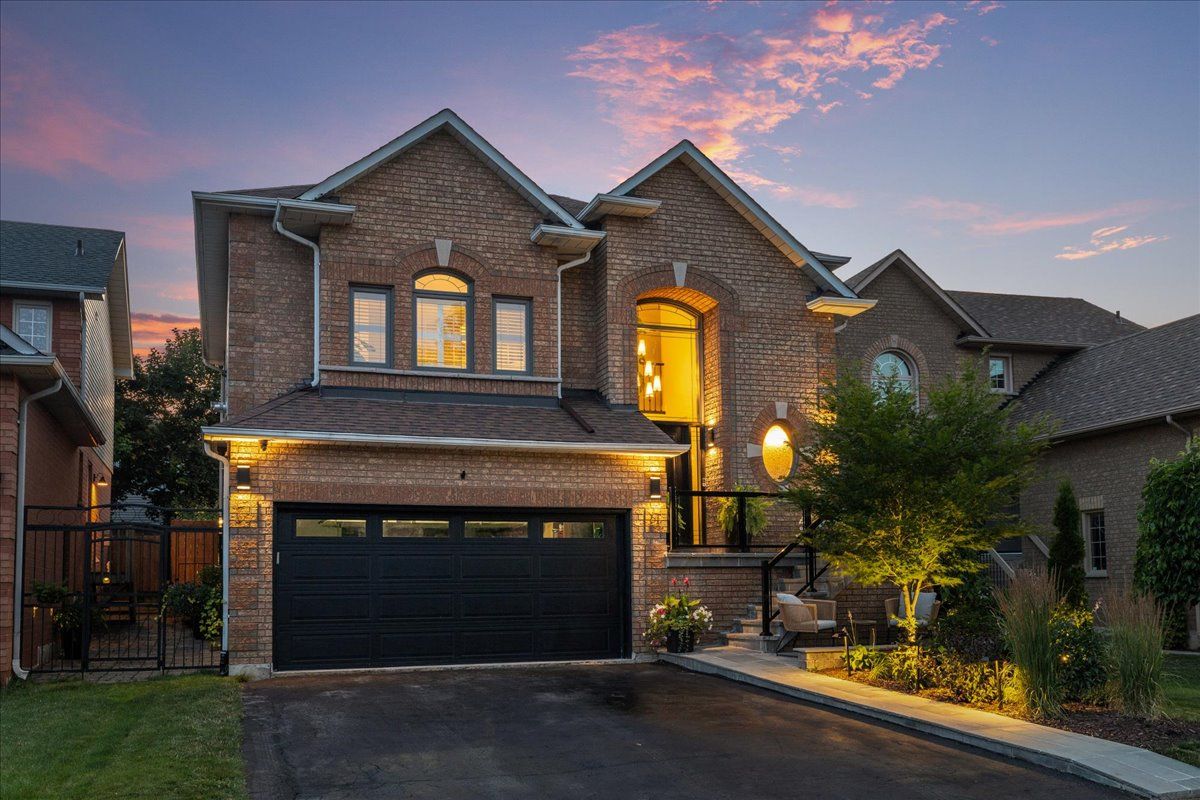$1,369,912
61 Niska Drive, Hamilton, ON L8B 0M4
Waterdown, Hamilton,
 Properties with this icon are courtesy of
TRREB.
Properties with this icon are courtesy of
TRREB.![]()
Welcome to 61 Niska Drive An Immaculate Family Home in East Waterdown! This beautifully updated 3 + 1 bedroom, 3 bath home with over 2700 square feet of living space is nestled on a quiet, family-friendly street in one of East Waterdown's most desirable neighbourhoods. From the moment you step into the grand open foyer, pride of ownership is unmistakable. The custom gourmet chef's kitchen is the heart of the home, gorgeous and so useful appliances are just the start of endless entertaining! Wait till you walk out to a fully fenced, professionally landscaped backyard complete with custom stone work, fabulous gazebo, and your very own four-season in-ground spa with pergola a perfect retreat year-round . A laundry room is tucked next to a double garage with inside entry doubles as a servery & pantry. Midway you will find an unbelievable family space with a cozy fireplace and vaulted ceilings. Upstairs, you'll find three generous bedrooms including a spacious primary suite with a resort inspired ensuite bathroom and custom walk in closet. The recently updated family bathroom is provided for your family or guests to enjoy. The stunning fully finished lower level was updated in 2023 has a large multi use area with fireplace for games or game nights plus an office is flexible as 4th bedroom, and also a fitness room or could be playroom/ hobby space, The main and second floors feature engineered hardwood throughout, while the lower level boasts durable luxury vinyl plank flooring, ideal for active families. Other features include built-ins, pot lights, California shutters, closet organizers, and ample storage throughout. With top-rated schools, parks, shopping, recreation and golf all nearby, this home truly offers the complete package. Its all been done just move in and enjoy! Don't miss this exceptional opportunity.
- HoldoverDays: 30
- Architectural Style: 2-Storey
- Property Type: Residential Freehold
- Property Sub Type: Detached
- DirectionFaces: North
- GarageType: Attached
- Directions: Fellows/Niska and Niska/Boulding
- Tax Year: 2025
- Parking Features: Private Double
- ParkingSpaces: 2
- Parking Total: 4
- WashroomsType1: 1
- WashroomsType1Level: Main
- WashroomsType2: 1
- WashroomsType2Level: Second
- WashroomsType3: 1
- WashroomsType3Level: Second
- BedroomsAboveGrade: 3
- BedroomsBelowGrade: 1
- Fireplaces Total: 2
- Interior Features: Auto Garage Door Remote, Built-In Oven, Carpet Free, Storage
- Basement: Full, Finished
- Cooling: Central Air
- HeatSource: Gas
- HeatType: Forced Air
- LaundryLevel: Main Level
- ConstructionMaterials: Brick
- Roof: Asphalt Shingle
- Pool Features: Other
- Sewer: Sewer
- Foundation Details: Stone
- Parcel Number: 175040111
- LotSizeUnits: Feet
- LotDepth: 103.26
- LotWidth: 38.72
| School Name | Type | Grades | Catchment | Distance |
|---|---|---|---|---|
| {{ item.school_type }} | {{ item.school_grades }} | {{ item.is_catchment? 'In Catchment': '' }} | {{ item.distance }} |


