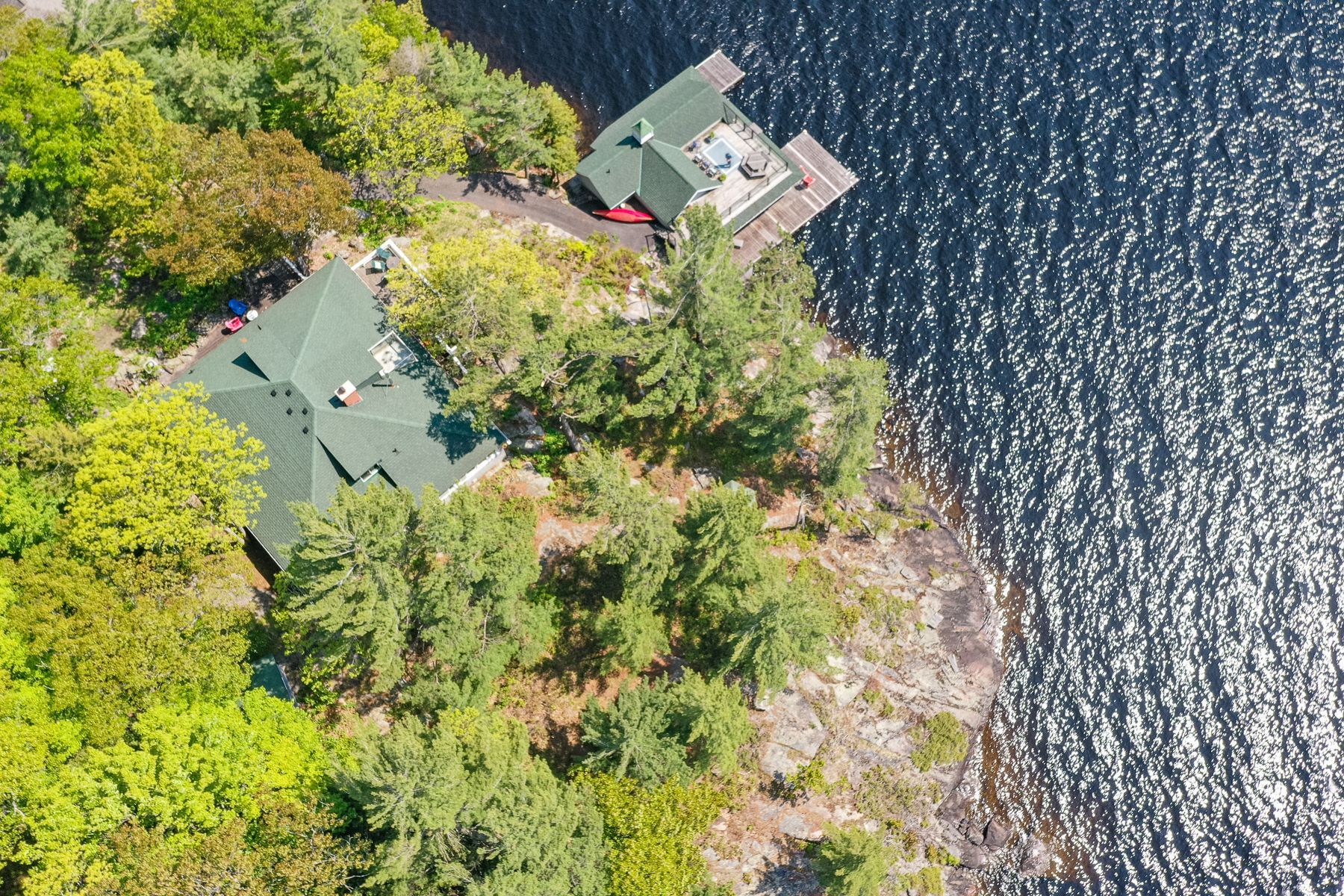$4,295,000
1869 Muskoka 118 Road W 8, Muskoka Lakes, ON P1L 1W8
Monck (Muskoka Lakes), Muskoka Lakes,
 Properties with this icon are courtesy of
TRREB.
Properties with this icon are courtesy of
TRREB.![]()
Location, History & Magnificent Views Await at this 4-season Family Retreat. Step into a piece of Lake Muskoka history where an enchanting early 1900s cottage blends timeless charm with incredible functionality across a sprawling & spectacularly private 2.47 acre waterfront property. Enjoy long lake views, s/w thru west exposure & nightly sunsets that never disappoint. The main cottage offers 4 king-sized bedrooms, 2 full bathrooms, plus a bonus loft that is sure to be a family favourite. This upper level open-concept space includes a bright & airy games area, cozy rec room with walk-out to a small balcony overlooking the lake & a sleeping nook with 3 twin beds - perfect for kids, guests, or overflow sleeping arrangements. At the waters edge you will find a rare 2-slip boathouse with a generous upper deck sitting area for lakeside lounging. Inside, a cleverly designed slip-level bedroom opens directly onto the lower lakeside decking, making it a magical guest space or private hideaway. The boathouse also features a convenient 3-piece bath, allowing for comfortable, self-contained living right at the shore. The beautifully landscaped grounds include a charming gazebo set just feet from the water, offering the perfect spot to sip morning coffee or enjoy cocktail hour at sunset. Behind the cottage, a spacious workshop presents endless possibilities - whether as a hobbyists dream space or easily converted into a lakeside bunkie. An additional storage shed located near the parking area ensures practical storage for seasonal gear & outdoor essentials. With ample parking for 6-8 vehicles, this property is well-equipped for entertaining friends & hosting extended family. Fulfilling your desires for character, space & a classic Muskoka cottage feel - combined with modern-day conveniences like an automatic generator, furnace, a/c & newer aquarobic septic system - this rare offering captures the very best of lakefront living. Continue to Use & Enjoy or Reno / Rebuild to Suit.
- Architectural Style: Bungalow
- Property Type: Residential Freehold
- Property Sub Type: Detached
- DirectionFaces: West
- GarageType: None
- Directions: Muskoka Road 118 West to Touchstone Resort entrance - go left on cottage road before going up to Touchstone and follow the paved road out to #8 at very end of the point - signs on property
- Tax Year: 2024
- Parking Features: Circular Drive, Private
- ParkingSpaces: 6
- Parking Total: 6
- WashroomsType1: 1
- WashroomsType1Level: Main
- WashroomsType2: 1
- WashroomsType2Level: Main
- WashroomsType3: 1
- WashroomsType3Level: Lower
- BedroomsAboveGrade: 4
- BedroomsBelowGrade: 2
- Fireplaces Total: 1
- Interior Features: Generator - Full, Guest Accommodations, Primary Bedroom - Main Floor
- Basement: None
- Cooling: Central Air
- HeatSource: Propane
- HeatType: Forced Air
- LaundryLevel: Main Level
- ConstructionMaterials: Wood , Cedar
- Exterior Features: Deck, Patio, Privacy, Porch
- Roof: Asphalt Shingle
- Pool Features: None
- Waterfront Features: Boathouse, Boat Lift
- Sewer: Septic
- Water Source: Lake/River
- Foundation Details: Concrete
- Parcel Number: 481620689
- LotSizeUnits: Feet
- LotWidth: 265
- PropertyFeatures: Cul de Sac/Dead End, Clear View, Part Cleared, Wooded/Treed, Golf, Waterfront
| School Name | Type | Grades | Catchment | Distance |
|---|---|---|---|---|
| {{ item.school_type }} | {{ item.school_grades }} | {{ item.is_catchment? 'In Catchment': '' }} | {{ item.distance }} |


