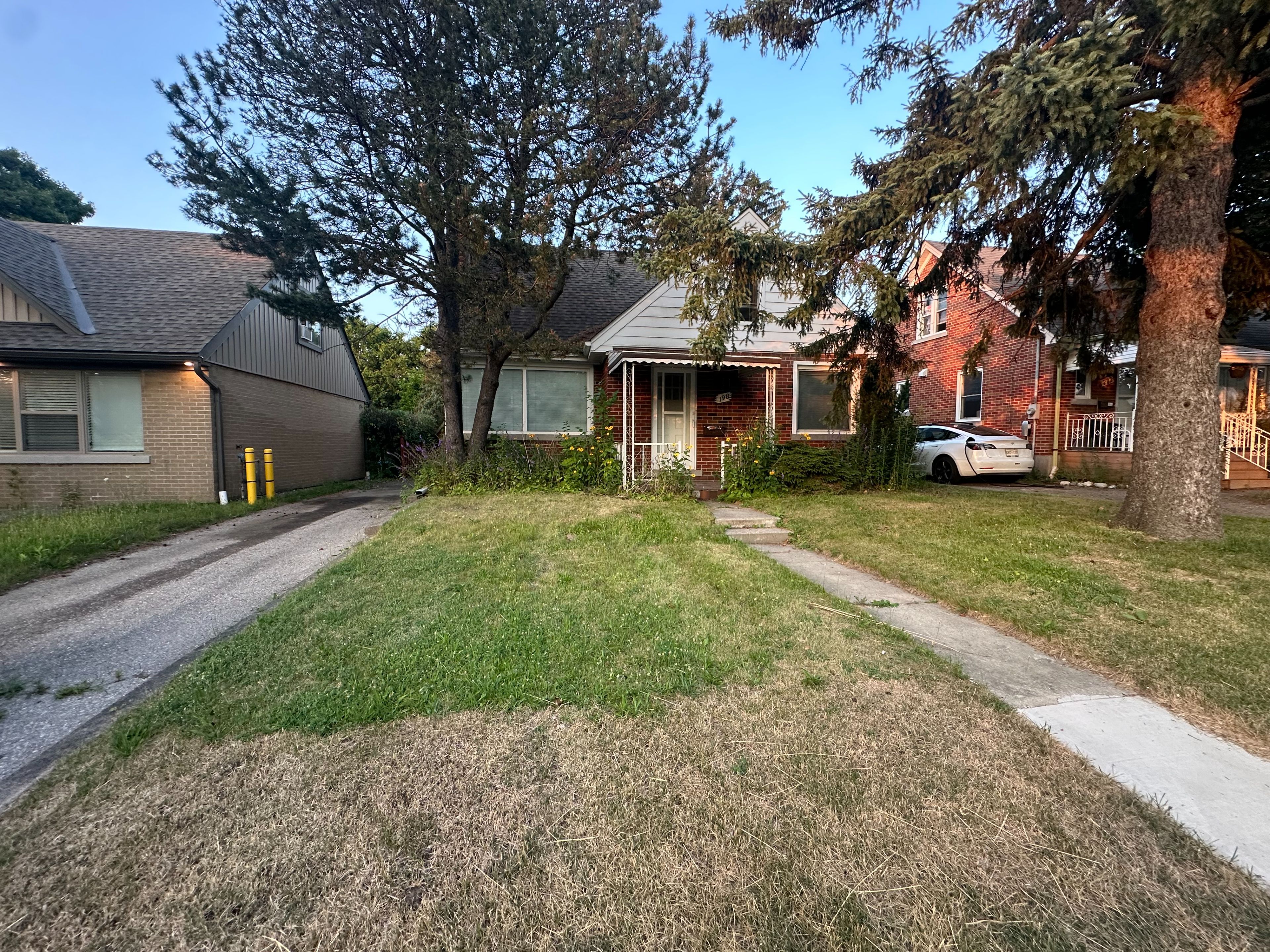$485,000
$26,999198 Highland Road E, Kitchener, ON N2M 3W2
, Kitchener,
 Properties with this icon are courtesy of
TRREB.
Properties with this icon are courtesy of
TRREB.![]()
Welcome to 198 Highland Road East, a charming detached home brimming with opportunity. Perfect for first-time buyers, investors, or renovators, this property features 2 bedrooms on the main floor, plus a versatile loft space complete with a third bedroom and a generous walk-in closet.With original finishes throughout, this home is ready for your personal touch and creative vision. The spacious basement boasts a built-in bar and ample room for entertaining, making it ideal for hosting friends and family or creating your dream rec room.Step outside to a deep backyard that offers plenty of space to garden, landscape, or build out your ideal outdoor oasis.Conveniently located in the heart of Kitchener, this home is just minutes from everything you need including walking distance to St. Marys General Hospital and surrounded by parks, Highland Hills Mall, restaurants, shops, and daily conveniences. Close to Conestoga College, Downtown Kitchener, and major transit routes, including the LRT.Whether youre looking to renovate, invest, or settle into a central location, this is a rare opportunity with great bones and a location that cant be beat. Bring your imagination and make this house your own!
- HoldoverDays: 90
- Architectural Style: 1 1/2 Storey
- Property Type: Residential Freehold
- Property Sub Type: Detached
- DirectionFaces: East
- GarageType: None
- Directions: Highland & Stirling
- Tax Year: 2025
- Parking Features: Private
- ParkingSpaces: 3
- Parking Total: 3
- WashroomsType1: 1
- WashroomsType1Level: Ground
- BedroomsAboveGrade: 3
- Interior Features: Primary Bedroom - Main Floor
- Basement: Finished, Full
- Cooling: Central Air
- HeatSource: Gas
- HeatType: Forced Air
- ConstructionMaterials: Brick
- Roof: Asphalt Shingle
- Pool Features: None
- Sewer: Sewer
- Foundation Details: Concrete Block
- Parcel Number: 224970028
- LotSizeUnits: Feet
- LotDepth: 104.3
- LotWidth: 44
| School Name | Type | Grades | Catchment | Distance |
|---|---|---|---|---|
| {{ item.school_type }} | {{ item.school_grades }} | {{ item.is_catchment? 'In Catchment': '' }} | {{ item.distance }} |


