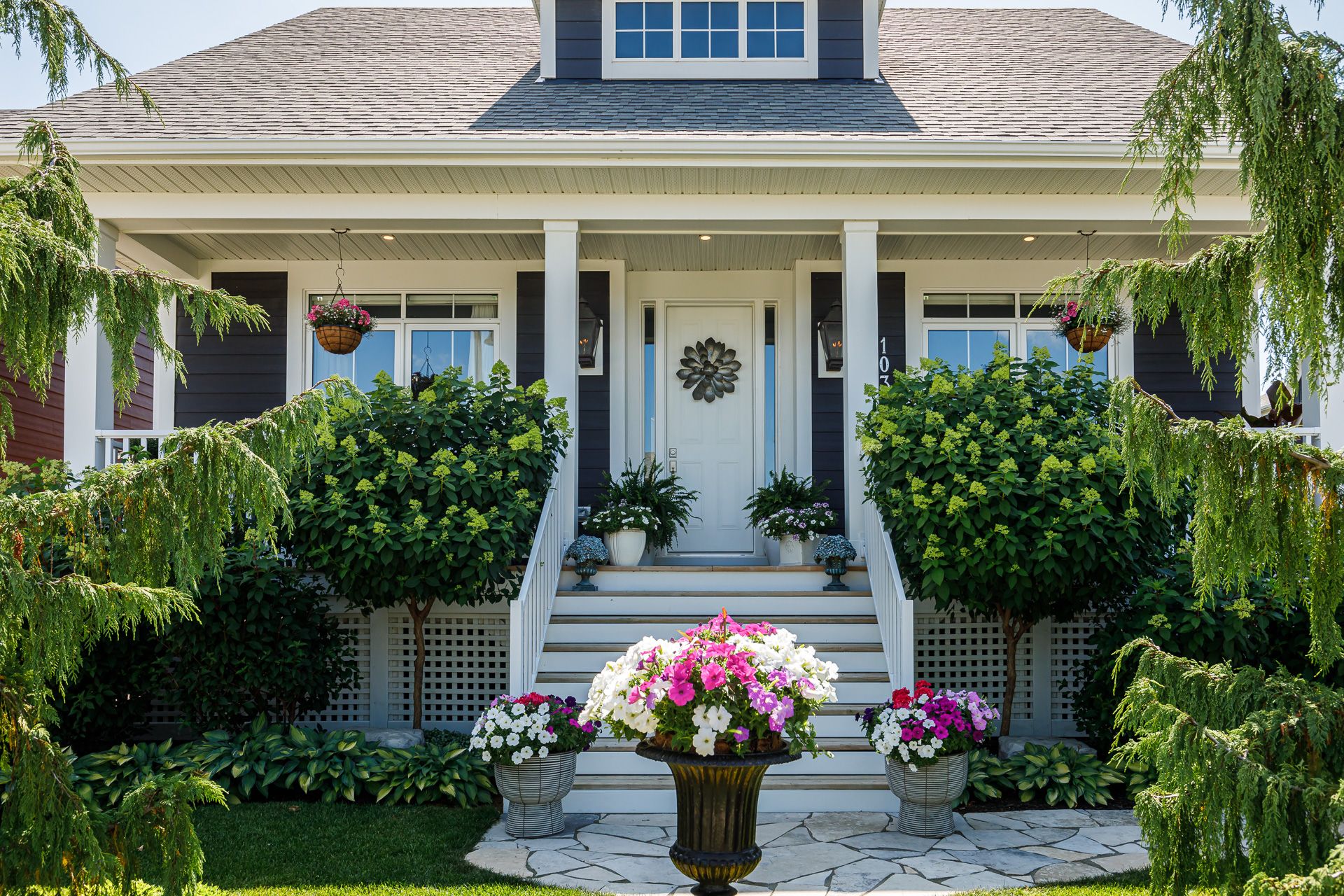$30,000
103 White Oak Crescent, Blue Mountains, ON L9Y 0Z3
Blue Mountains, Blue Mountains,
 Properties with this icon are courtesy of
TRREB.
Properties with this icon are courtesy of
TRREB.![]()
Available for Ski Season: December 1 - March 31. This gorgeous 5-bedroom, 4-bath Beausoleil bungaloft offers the ultimate in comfort and sophistication, complete with bespoke feature walls and elegant finishes throughout. With a premium landscaped lot and incredible views of the hill, this home is a true showstopper. The main-floor primary is a private retreat complete with a king bed, double closets and a luxurious ensuite boasting double sinks, soaker tub and a glass shower. The chef's kitchen is designed for both function and entertaining, open to a spectacular 19-foot vaulted ceiling with wood beams, a gas fireplace, 75" TV and ample room for dining with colleagues, family, and friends with Blue Mountain as your backdrop. A practical main-floor laundry room and access to the extra-long driveway adds convenience. An upper loft offers a full bath and two additional bedrooms to comfortably accommodate guests or extended family. The finished lower level offers a large great room for movies or games with bonus fireplace, another large bedroom and full bath. Enjoy Windfall's exclusive amenities: year-round heated pool, hot tub, sauna, gym, and community room. This home is the perfect backdrop for unforgettable memories this Winter!
- HoldoverDays: 60
- Architectural Style: Bungaloft
- Property Type: Residential Freehold
- Property Sub Type: Detached
- DirectionFaces: West
- GarageType: Detached
- Directions: Mountain Rd West, Right on Crosswinds Blvd, Right on Red Pine, Right on White Oak.
- Parking Features: Private
- ParkingSpaces: 4
- Parking Total: 5
- WashroomsType1: 1
- WashroomsType1Level: Ground
- WashroomsType2: 1
- WashroomsType2Level: Ground
- WashroomsType3: 1
- WashroomsType3Level: Second
- WashroomsType4: 1
- WashroomsType4Level: Basement
- BedroomsAboveGrade: 4
- BedroomsBelowGrade: 1
- Fireplaces Total: 2
- Interior Features: Air Exchanger, On Demand Water Heater, Primary Bedroom - Main Floor, Sump Pump
- Basement: Full, Finished
- Cooling: Central Air
- HeatSource: Gas
- HeatType: Forced Air
- LaundryLevel: Main Level
- ConstructionMaterials: Hardboard, Stone
- Roof: Asphalt Shingle
- Pool Features: Inground, Community
- Sewer: Sewer
- Foundation Details: Poured Concrete
- Parcel Number: 371470670
- LotSizeUnits: Feet
- LotDepth: 154.79
- LotWidth: 50.24
- PropertyFeatures: Fenced Yard, Rec./Commun.Centre, Skiing, Wooded/Treed, Golf
| School Name | Type | Grades | Catchment | Distance |
|---|---|---|---|---|
| {{ item.school_type }} | {{ item.school_grades }} | {{ item.is_catchment? 'In Catchment': '' }} | {{ item.distance }} |


