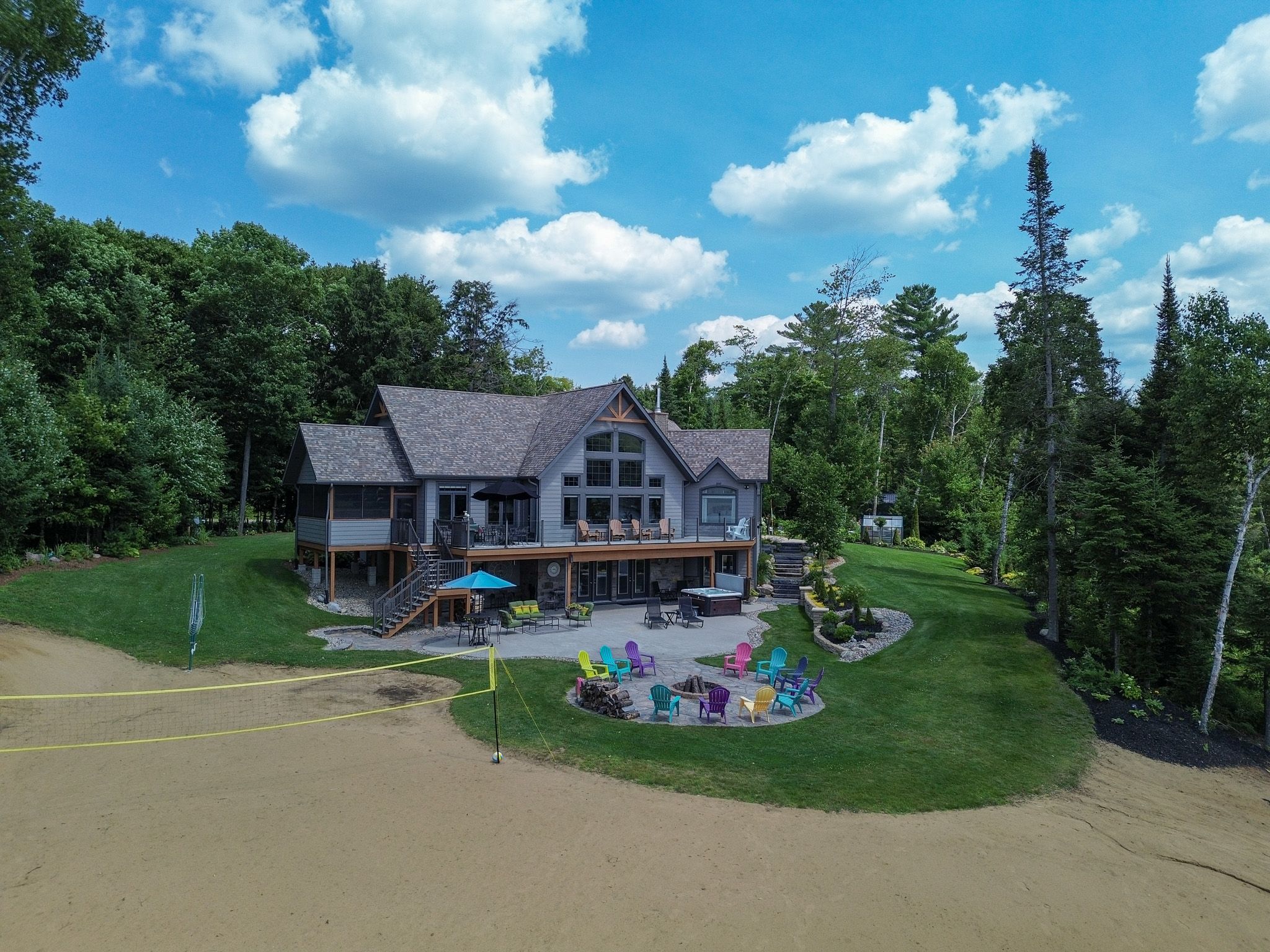$3,640,000
142 Himbury Lane, Kearney, ON P0A 1M0
Kearney, Kearney,
 Properties with this icon are courtesy of
TRREB.
Properties with this icon are courtesy of
TRREB.![]()
Welcome to your private sanctuary on the shores of pristine Himbury Lake, just north of Huntsville. This custom-crafted masterpiece offers over 4,000 sq ft of refined lakefront living, with 5 generous bedrooms and 3 beautifully appointed bathrooms, all designed to elevate every moment spent in this breathtaking setting.Set on a sprawling, level lot with professional landscaping and a custom stone entry, the home blends timeless materials with striking modern comforts. Cement board siding with granite stone accents, 50-year architectural shingles (2017), and top-line upgraded windows ensure enduring quality. From the expansive sand beach to the gentle walk-in shoreline, the waterfront is pure Muskoka magic, ideal for swimming, lounging, and soaking in long, uninterrupted lake views or a game of badminton or volleyball on the enormous sand beach.Inside, the gourmet kitchen is a chefs dream, featuring high-end appliances and two ovens, flowing seamlessly into a light-filled great room with soaring ceilings, grand windows, and a wood-burning fireplace. A cozy lofted nook offers the perfect perch for reading or working with inspiring lake views. The lower level walkout includes heated floors, 4 bedrooms, kitchenette and 5 piece bathroom, a propane fireplace, four sets of double doors to the patio, and a luxurious hot tub (2020) on the massive stone patio, creating an ideal all-season retreat. Never worry, it is wired with a Generator. The detached 30x40 heated garage/workshop has a loft for storage or bonus room. This property is a rare blend of comfort, craftsmanship, and natural beauty designed for those who appreciate lakeside living at its finest.
- HoldoverDays: 60
- Architectural Style: 1 1/2 Storey
- Property Type: Residential Freehold
- Property Sub Type: Detached
- DirectionFaces: West
- GarageType: Attached
- Directions: Hwy 11 north to Emsdale, Right on Road 518, left on Himbury Lane to SOP
- Tax Year: 2025
- Parking Features: Private
- ParkingSpaces: 10
- Parking Total: 12
- WashroomsType1: 1
- WashroomsType1Level: Ground
- WashroomsType2: 1
- WashroomsType2Level: Ground
- WashroomsType3: 1
- WashroomsType3Level: Basement
- BedroomsAboveGrade: 5
- Fireplaces Total: 2
- Interior Features: Air Exchanger, Auto Garage Door Remote, Bar Fridge, Carpet Free, Built-In Oven, Generator - Full, Guest Accommodations, On Demand Water Heater, Propane Tank, Separate Heating Controls, Storage, Water Heater Owned
- Basement: Finished with Walk-Out, Walk-Out
- Cooling: Central Air
- HeatSource: Gas
- HeatType: Heat Pump
- LaundryLevel: Lower Level
- ConstructionMaterials: Hardboard, Stone
- Roof: Other, Shingles
- Pool Features: None
- Waterfront Features: Beach Front, Boat Slip, Dock, Waterfront-Deeded, Winterized
- Sewer: Septic
- Foundation Details: Insulated Concrete Form
- Topography: Dry, Flat, Level, Open Space, Sloping, Wooded/Treed
- Parcel Number: 528150002
- LotSizeUnits: Feet
- LotDepth: 130
- LotWidth: 211.48
- PropertyFeatures: Beach, Clear View, Golf, Lake Access, Waterfront, Wooded/Treed
| School Name | Type | Grades | Catchment | Distance |
|---|---|---|---|---|
| {{ item.school_type }} | {{ item.school_grades }} | {{ item.is_catchment? 'In Catchment': '' }} | {{ item.distance }} |


