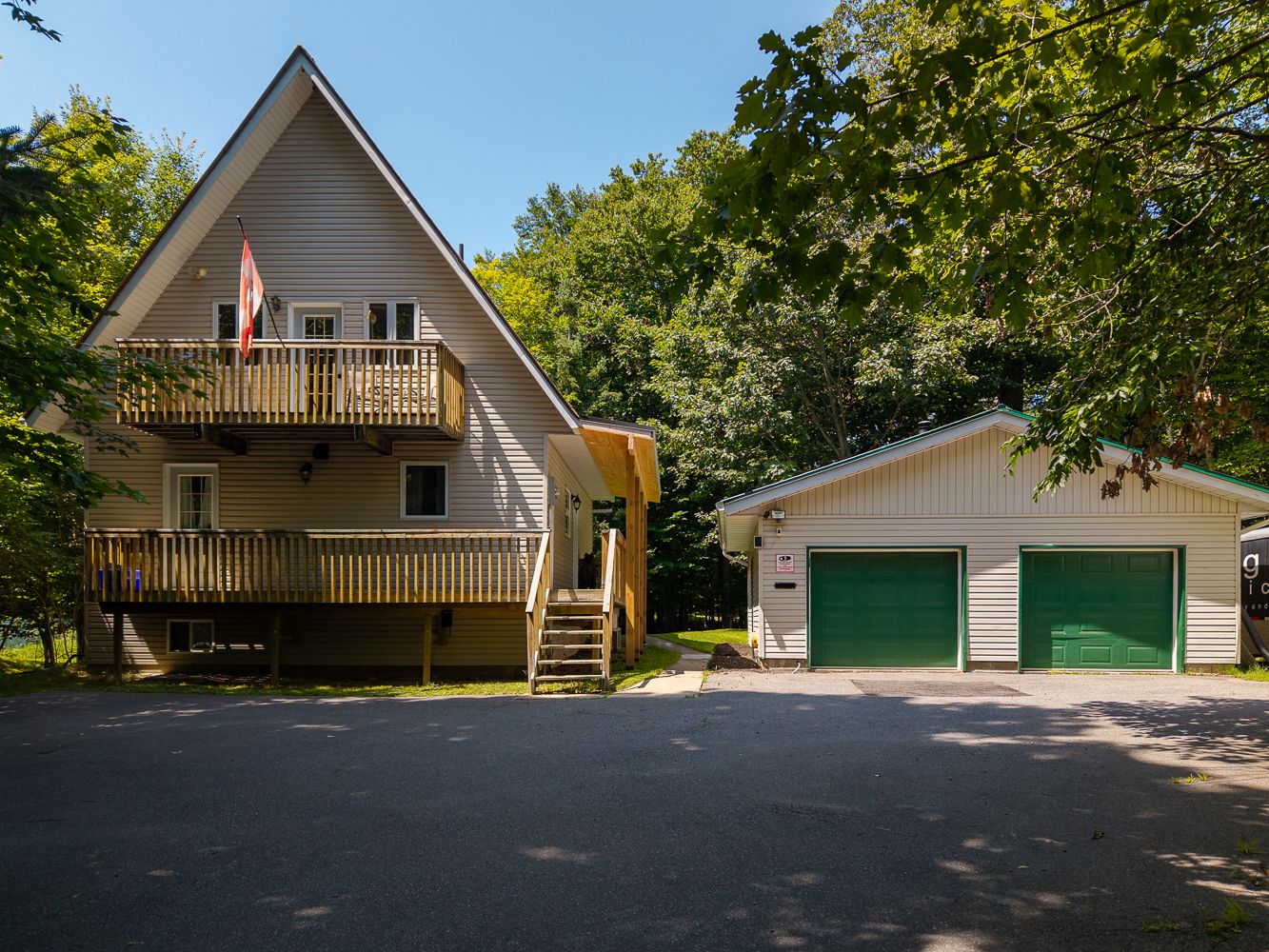$699,999
113 Bayview Drive, Carling, ON P0G 1G0
Carling, Carling,
 Properties with this icon are courtesy of
TRREB.
Properties with this icon are courtesy of
TRREB.![]()
Welcome to this beautifully updated 2-bedroom, 2-bath home located in the heart of Carlings sought-after Bayview subdivision. Situated on a level lot, this home offers both charm and functionality, with a detached double car garage, ample parking, and multiple outdoor living spaces including a spacious deck on the main level and a private walkout deck off the primary bedroom. Inside, you'll find a brand new renovated kitchen and bathrooms featuring modern finishes and quality craftsmanship. Recent upgrades include a 2024 high-efficiency furnace and heating system, brand-new stainless steel appliances, fresh interior paint in 2025, and a new garage door opener. Additional updates include all-new plugs and switches throughout the first and second floors, a 2023 front-load Samsung washer and dryer, and 2023 raised septic lids for easy maintenance. As a resident of Bayview, you'll enjoy deeded access to the communities beautiful beaches, perfect for swimming and summer relaxation, and the nearby marina is just down the road ideal for boating enthusiasts. Move-in ready and perfectly located, this home blends comfort, style, and convenience in one of Carlings most desirable neighborhoods.
- HoldoverDays: 60
- Architectural Style: 2-Storey
- Property Type: Residential Freehold
- Property Sub Type: Detached
- DirectionFaces: West
- GarageType: Detached
- Directions: Take Trans-Canada Hwy/ON-400 N to Carling Bay Rd E in Carling. Continue on Carling Bay Rd E. Drive to Bayview Dr.
- Tax Year: 2025
- Parking Features: Available
- ParkingSpaces: 12
- Parking Total: 14
- WashroomsType1: 1
- WashroomsType1Level: Main
- WashroomsType2: 1
- WashroomsType2Level: Second
- BedroomsAboveGrade: 2
- Fireplaces Total: 1
- Interior Features: Generator - Full, On Demand Water Heater, Propane Tank, Sump Pump, Water Heater, Workbench
- Basement: Unfinished
- Cooling: Central Air
- HeatSource: Propane
- HeatType: Forced Air
- LaundryLevel: Lower Level
- ConstructionMaterials: Vinyl Siding
- Roof: Metal
- Pool Features: None
- Sewer: Septic
- Foundation Details: Wood
- Parcel Number: 521010423
- LotSizeUnits: Feet
- LotDepth: 343.06
- LotWidth: 221.15
- PropertyFeatures: Beach, Marina
| School Name | Type | Grades | Catchment | Distance |
|---|---|---|---|---|
| {{ item.school_type }} | {{ item.school_grades }} | {{ item.is_catchment? 'In Catchment': '' }} | {{ item.distance }} |


