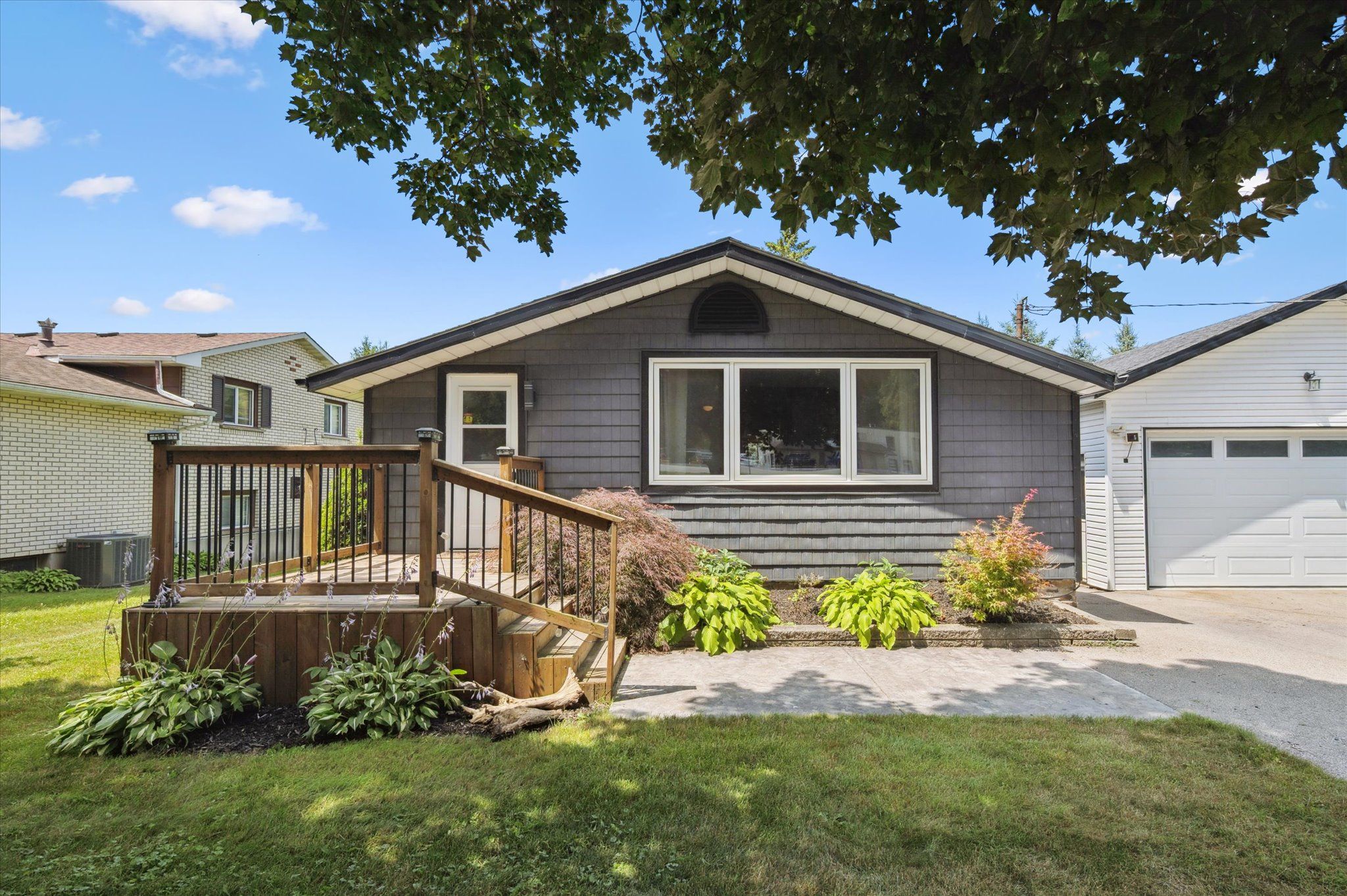$549,900
585033 County 9 Road, Woodstock, ON N4S 7V6
Woodstock - South, Woodstock,
 Properties with this icon are courtesy of
TRREB.
Properties with this icon are courtesy of
TRREB.![]()
Welcome to this beautifully maintained detached bungalow nestled on a spacious 0.35-acre lot in a peaceful rural setting just outside Woodstock. With 3+1 bedrooms and 1 bathroom, this home offers the perfect blend of country charm and modern comfort. Step into the updated kitchen featuring stylish finishes and a walkout to a private balconyideal for enjoying your morning coffee with serene views. The bright and airy living room boasts a large picture window and a cozy electric fireplace, creating a welcoming space for relaxation. The fully finished basement adds valuable living space, including a generous rec room warmed by a gas stove fireplaceperfect for movie nights, entertaining, or a kids play area. Outdoors, the expansive yard invites you to enjoy evening bonfires, summer BBQs, and outdoor movie nights under the stars. Dont miss the 21ft x 24ft detached garage with separate hydro panel that is perfect for storing all of your toys! Whether youre looking for your first home, a quiet retreat, or room to grow, this charming bungalow offers it all. Dont miss your chance to experience the best of country living just minutes from city conveniences.
- HoldoverDays: 60
- Architectural Style: Bungalow
- Property Type: Residential Freehold
- Property Sub Type: Detached
- DirectionFaces: West
- GarageType: Detached
- Directions: WOODSTOCK WEST- TURN LEFT ONTO BEACHVILLE ROAD (AKA COUNTY RD 9) HOUSE ON RIGHT HAND SIDE.
- Tax Year: 2024
- Parking Features: Private
- ParkingSpaces: 12
- Parking Total: 14.5
- WashroomsType1: 1
- WashroomsType1Level: Main
- BedroomsAboveGrade: 3
- BedroomsBelowGrade: 1
- Fireplaces Total: 2
- Interior Features: Central Vacuum, Primary Bedroom - Main Floor, Water Softener
- Basement: Finished, Full
- Cooling: Central Air
- HeatSource: Gas
- HeatType: Forced Air
- ConstructionMaterials: Vinyl Siding, Shingle
- Exterior Features: Landscaped, Porch
- Roof: Fibreglass Shingle
- Pool Features: None
- Sewer: Sewer
- Foundation Details: Concrete
- LotSizeUnits: Feet
- LotDepth: 116.74
- LotWidth: 125.28
- PropertyFeatures: Rec./Commun.Centre, Wooded/Treed, River/Stream, School, Place Of Worship
| School Name | Type | Grades | Catchment | Distance |
|---|---|---|---|---|
| {{ item.school_type }} | {{ item.school_grades }} | {{ item.is_catchment? 'In Catchment': '' }} | {{ item.distance }} |


