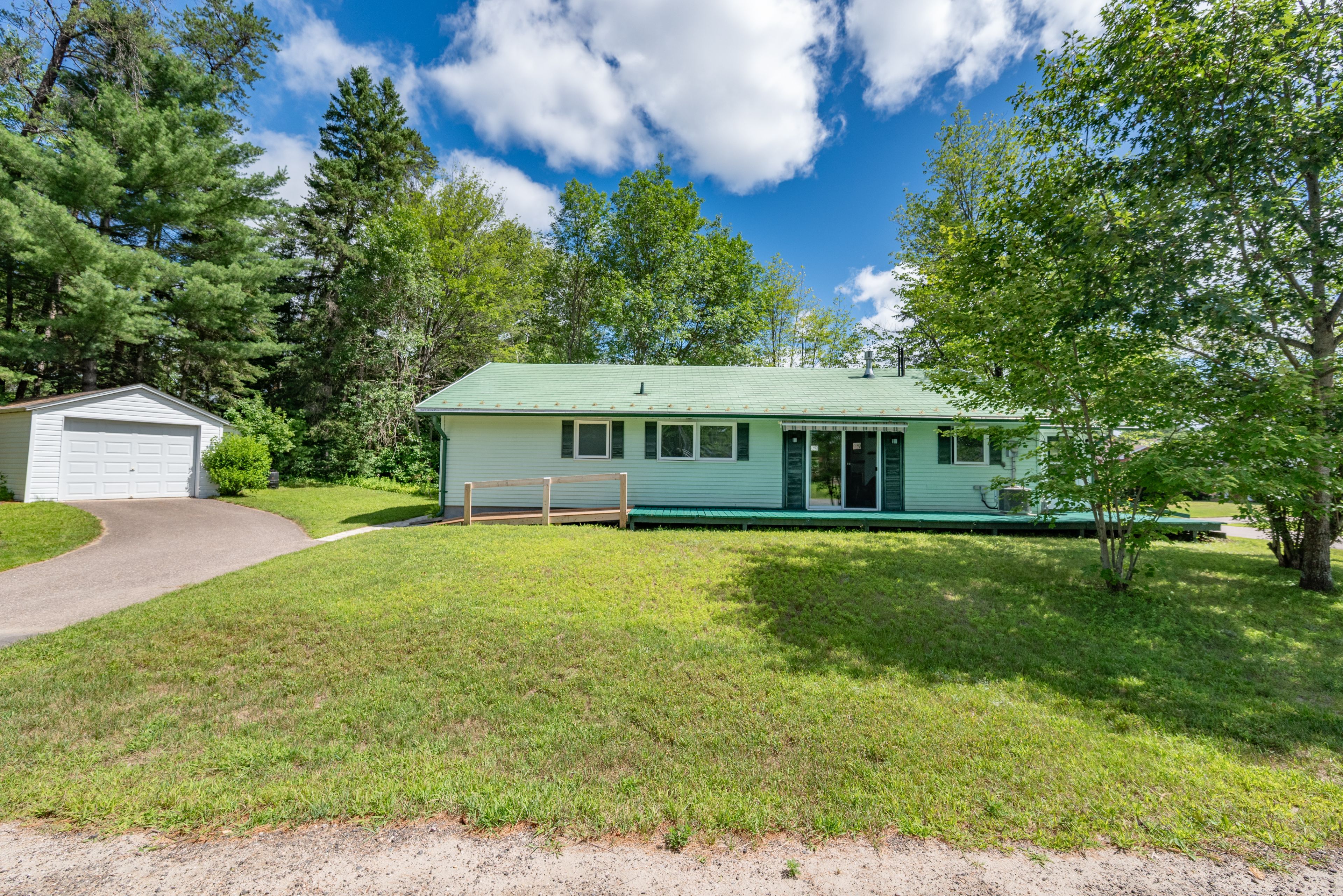$359,900
1 Newton Crescent, Deep River, ON K0J 1P0
510 - Deep River, Deep River,
 Properties with this icon are courtesy of
TRREB.
Properties with this icon are courtesy of
TRREB.![]()
This attractive 4 bedroom bungalow features awesome stairless living, with a cozy gas fireplace in the living room, lovely sparkling bathroom renovation with a step-in tub/shower, a quality custom 3 season room, main floor laundry, bright convenient kitchen with breakfast nook, 4 spacious bedrooms with large closets, step out of the living room patio door to the convenient front deck with easy access ramp, fridge, stove, washer, dryer included. Gas heat/ central air, metal roof, single detached garage and storage shed, paved drive. All this and more just a short walk to shopping, Hospital, ski and hiking trails and more. Don't miss it. 48 hour irrevocable required on all offers.
- HoldoverDays: 30
- Architectural Style: Bungalow
- Property Type: Residential Freehold
- Property Sub Type: Detached
- DirectionFaces: West
- GarageType: Detached
- Directions: Highway 17 to Banting to Drive, left on Hillcrest, right on Newton Cres.
- Tax Year: 2024
- ParkingSpaces: 2
- Parking Total: 2
- WashroomsType1: 1
- WashroomsType1Level: Main
- BedroomsAboveGrade: 4
- Fireplaces Total: 1
- Interior Features: None
- Basement: None
- Cooling: Central Air
- HeatSource: Gas
- HeatType: Forced Air
- ConstructionMaterials: Vinyl Siding
- Exterior Features: Porch
- Roof: Metal
- Pool Features: None
- Sewer: Sewer
- Foundation Details: Concrete
- Parcel Number: 570720197
- LotSizeUnits: Feet
- LotDepth: 130
- LotWidth: 60
| School Name | Type | Grades | Catchment | Distance |
|---|---|---|---|---|
| {{ item.school_type }} | {{ item.school_grades }} | {{ item.is_catchment? 'In Catchment': '' }} | {{ item.distance }} |


