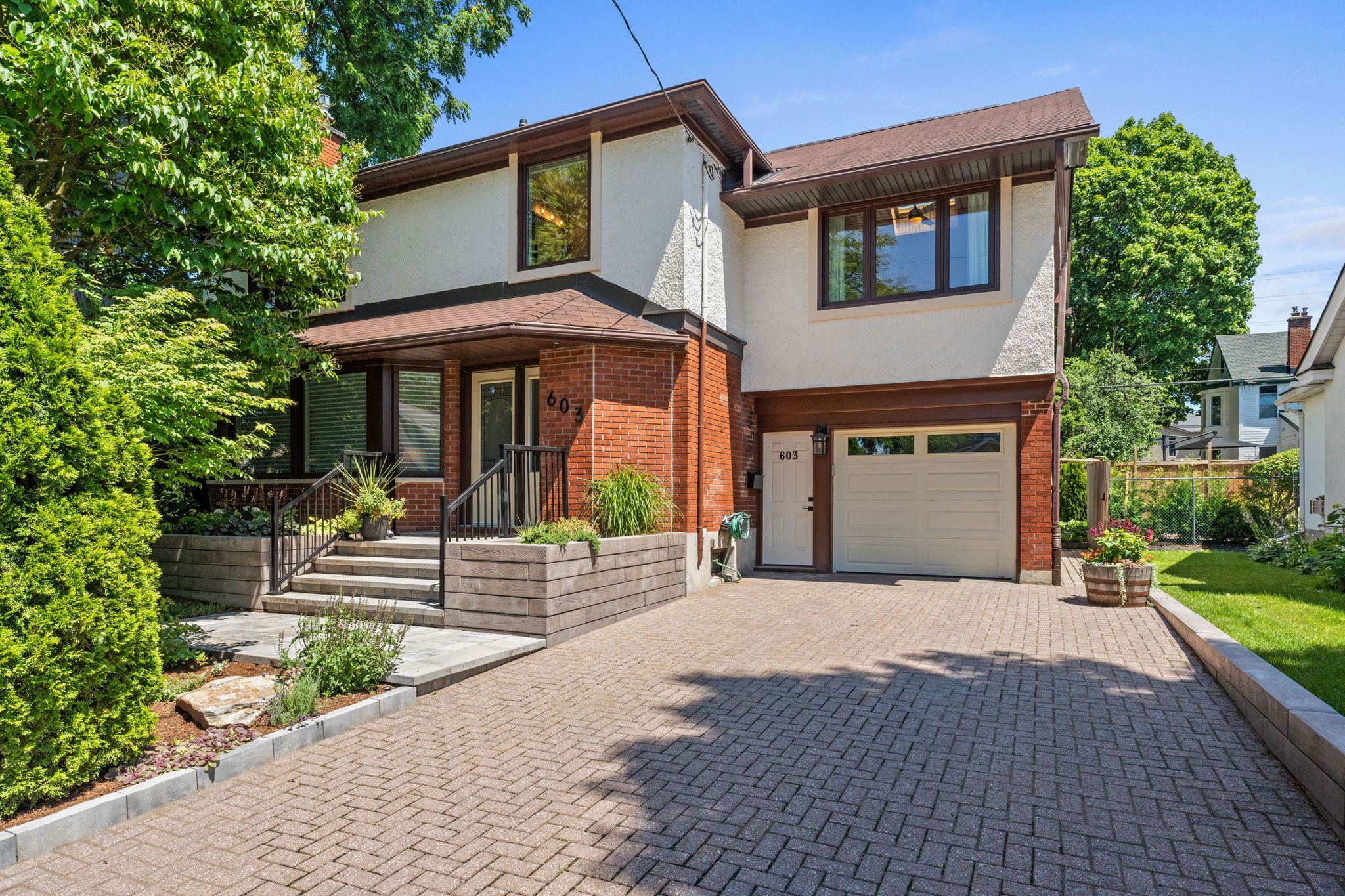$1,648,000
603 Edison Avenue, Carlingwood - Westboro and Area, ON K2A 1V6
5104 - McKellar/Highland, Carlingwood - Westboro and Area,
 Properties with this icon are courtesy of
TRREB.
Properties with this icon are courtesy of
TRREB.![]()
This elegant executive home in the heart of Westboro has been thoughtfully expanded & lovingly updated to blend timeless charm w/modern functionality. With 4 bdrms and 4 baths, including a beautifully finished loft space above the garage, the layout offers flexibility for families, professionals, or those who love to entertain. The front & rear additions create an inviting, oversized living room and a sunken family room w/a beautiful bay window. The Deslaurier kitchen (2012) is exceptional featuring striking Blue Pearl granite, floor-to-ceiling cabinetry, SS appliances, & many built-in features that maximize both beauty & practicality. Formal dining & living rooms flow naturally from the heart of the home, complemented by 2 gas fireplaces, arched entryways, custom shutters, & rich HW flooring throughout the main floor, staircase, and second level (2011).The expansive primary suite includes a sitting area, two full walls of closets, & a spa-inspired ensuite bath (2020) w/a separate tub, walk-in shower, & heated floors. The main bath was also fully renovated in 2020 & includes heated flooring. The upper-level loft bedroom features vaulted ceilings, a skylight with remote blind, and large windows that fill the space with natural light. The finished LL includes laundry, a full bathroom, storage rooms, furnace room, & a large family space with a wall of built-in cabinets perfect as a kids' hangout or casual media zone. Outdoors, enjoy a private, fully fenced backyard oasis with 5' brick privacy wall, gated access (2013), phantom screen door leading to patio from kitchen, incredible patios & landscaping w/irrigation system, area prepared & plumbed for a future hot tub. Garage door replaced in 2022.Tucked on a quiet, tree-lined street in one of Westboro's most established pockets, this home offers peaceful surroundings, mature trees, & a strong sense of community just steps to LRT, trails, shops, & restaurants. Truly a getaway in the city. 24 hours irrev. on all offers.
- HoldoverDays: 60
- Architectural Style: 2-Storey
- Property Type: Residential Freehold
- Property Sub Type: Detached
- DirectionFaces: East
- GarageType: Attached
- Directions: North of Dovercourt just west of Churchill
- Tax Year: 2025
- Parking Features: Available, Inside Entry
- ParkingSpaces: 2
- Parking Total: 3
- WashroomsType1: 1
- WashroomsType1Level: Main
- WashroomsType2: 1
- WashroomsType2Level: Second
- WashroomsType3: 1
- WashroomsType3Level: Second
- WashroomsType4: 1
- WashroomsType4Level: Lower
- BedroomsAboveGrade: 4
- Fireplaces Total: 2
- Interior Features: Auto Garage Door Remote, Carpet Free, Floor Drain, Storage, Water Heater Owned
- Basement: Finished, Full
- Cooling: Central Air
- HeatSource: Gas
- HeatType: Forced Air
- LaundryLevel: Lower Level
- ConstructionMaterials: Brick, Stucco (Plaster)
- Exterior Features: Deck, Landscaped, Lawn Sprinkler System, Patio, Security Gate, Year Round Living
- Roof: Asphalt Shingle
- Pool Features: None
- Sewer: Sewer
- Foundation Details: Poured Concrete
- Parcel Number: 040110091
- LotSizeUnits: Feet
- LotDepth: 100
- LotWidth: 50
- PropertyFeatures: Fenced Yard, Hospital, Park, Public Transit, Rec./Commun.Centre, School
| School Name | Type | Grades | Catchment | Distance |
|---|---|---|---|---|
| {{ item.school_type }} | {{ item.school_grades }} | {{ item.is_catchment? 'In Catchment': '' }} | {{ item.distance }} |


