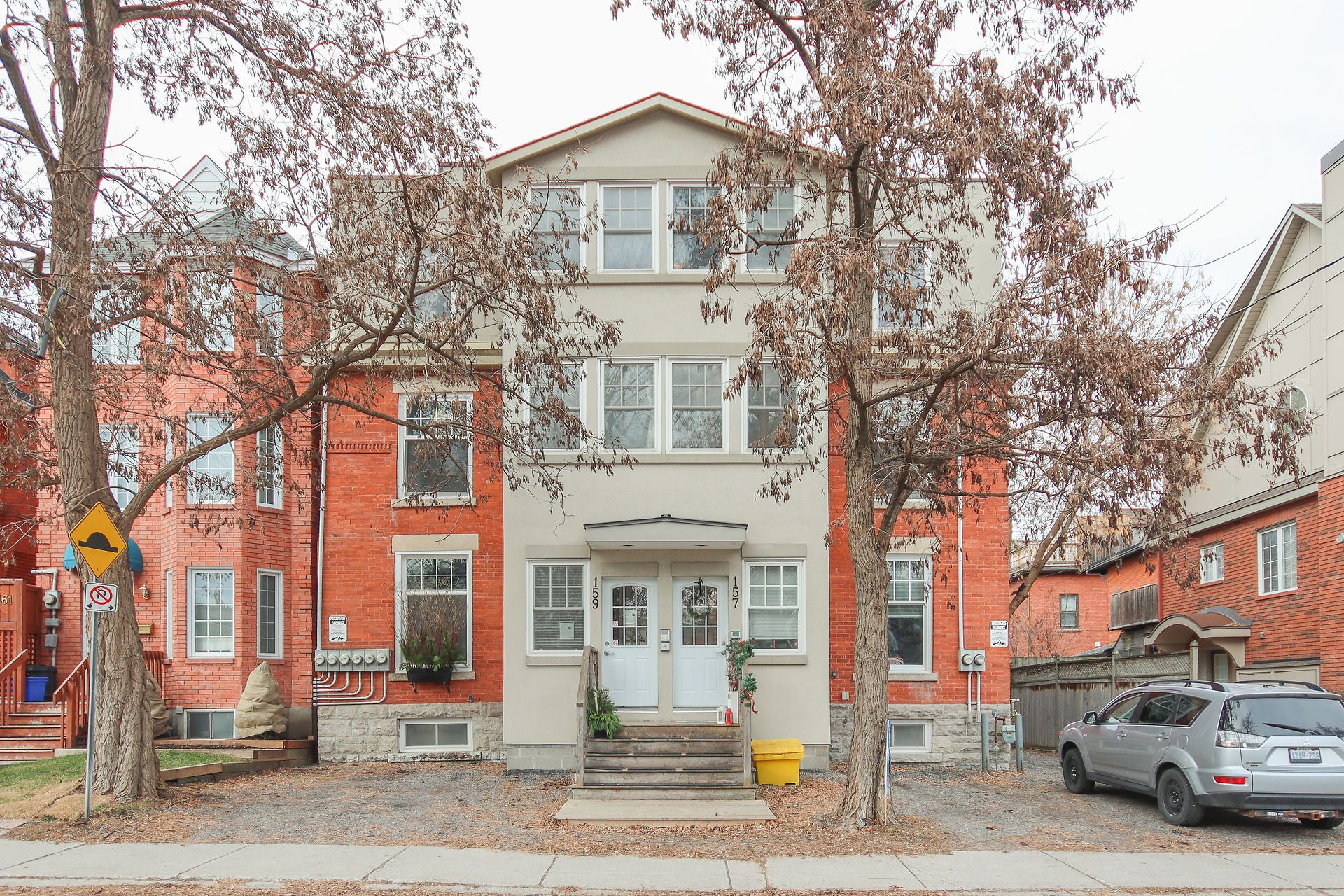$2,600,000
159 Frank Street, Ottawa Centre, ON K2P 0X4
4104 - Ottawa Centre/Golden Triangle, Ottawa Centre,
 Properties with this icon are courtesy of
TRREB.
Properties with this icon are courtesy of
TRREB.![]()
Absolutely pristine investment property 7-unit building with top-dollar rents and an unbeatable location. Over $1.3 million in renovations completed in 2011, including all-new electrical, heating systems, kitchens, bathrooms, windows, and flooring top-to-bottom transformation. Situated in the prestigious Golden Triangle, just two blocks from the Rideau Canal and Elgin Street's vibrant cafes, restaurants, shops, and transit. This immaculate building features large, spacious units, soaring 10-foot ceilings, hardwood floors, and abundant natural light through large windows. Kitchens boast granite countertops, quality appliances, and ample storage. Professionally managed with excellent tenants and zero vacancies a true turnkey opportunity. Includes 7 outdoor parking spaces offering added rental income potential. Residents enjoy nearby parks, tennis courts, bike paths, and easy access to the NAC and downtown core. With a net operating income (NOI) of over $128,700 and priced at $2,600,000, this is a rare opportunity to own a beautifully renovated, fully leased investment property in one of Ottawa's most desirable neighborhoods.
- HoldoverDays: 90
- Architectural Style: 3-Storey
- Property Type: Residential Freehold
- Property Sub Type: Multiplex
- DirectionFaces: North
- GarageType: None
- Directions: Frank St. between Elgin St. and Cartier, take the Metcalfe entrance from the Queensway.
- Tax Year: 2025
- ParkingSpaces: 7
- Parking Total: 7
- WashroomsType1: 7
- BedroomsAboveGrade: 11
- Interior Features: Carpet Free
- Basement: Finished
- Cooling: None
- HeatSource: Other
- HeatType: Water
- LaundryLevel: Lower Level
- ConstructionMaterials: Brick, Stucco (Plaster)
- Roof: Asphalt Shingle
- Pool Features: None
- Sewer: Sewer
- Foundation Details: Stone
- Parcel Number: 041180232
- LotSizeUnits: Feet
- LotDepth: 89.1
- LotWidth: 49.3
| School Name | Type | Grades | Catchment | Distance |
|---|---|---|---|---|
| {{ item.school_type }} | {{ item.school_grades }} | {{ item.is_catchment? 'In Catchment': '' }} | {{ item.distance }} |


