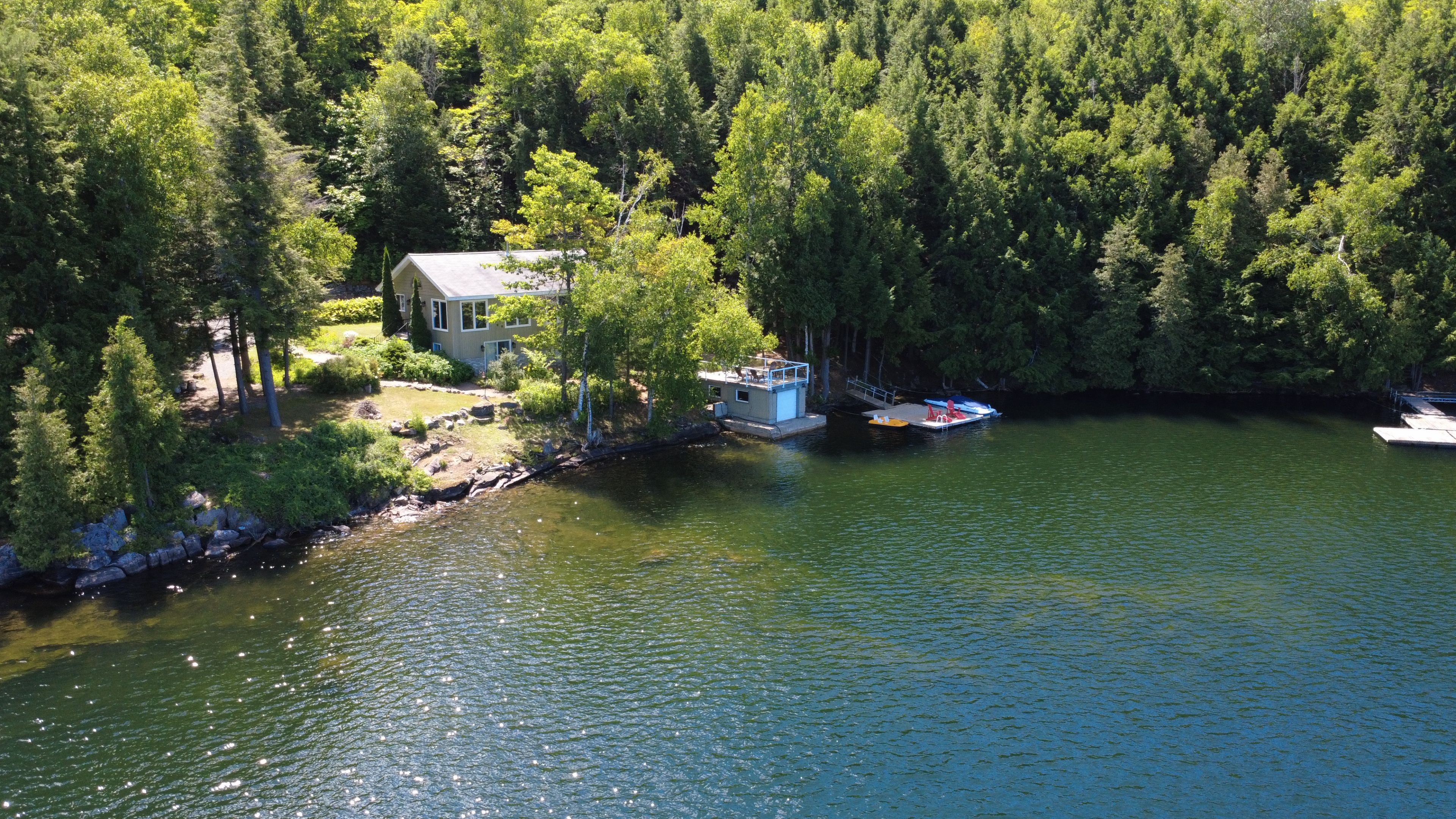$1,485,000
55 Kingfisher Lane, North Kawartha, ON K0L 1A0
North Kawartha, North Kawartha,
 Properties with this icon are courtesy of
TRREB.
Properties with this icon are courtesy of
TRREB.![]()
Custom Chandos Lakehouse with 217ft of clean waterfront and nearly an acre of wooded privacy. Dream boathouse rooftop patio offering front row seats to stunning due west sunsets across Chandos Lake! Prime swimming, fishing and boating; dive off the dock along a clean rocky and sandy shoreline at the mouth of desirable South Bay. This lakehouse is tucked at the end of a small year-round road for a true secluded feel while less than 20 mins to amenities of Apsley. Spectauclar lakeviews light up the open concept living space, with spacious kitchen, dining and living room with cozy woodstove and walkout to screened-in sunroom. With 1295sqft on the main floor and in the full walkout basement, there is 2+2 bedrooms including main floor loft and 2 full bathrooms. Walkout from the lakeside rec room to the boathouse rooftop patio surrounded by peaceful forested privacy. Enjoy the beauty and serenity of Chandos Lake year round!
- HoldoverDays: 90
- Architectural Style: Bungalow
- Property Type: Residential Freehold
- Property Sub Type: Detached
- DirectionFaces: East
- GarageType: None
- Directions: Renwick Rd / Kingfisher Ln
- Tax Year: 2024
- Parking Features: Private Double
- ParkingSpaces: 6
- Parking Total: 6
- WashroomsType1: 1
- WashroomsType1Level: Main
- WashroomsType2: 1
- WashroomsType2Level: Basement
- BedroomsAboveGrade: 2
- BedroomsBelowGrade: 2
- Interior Features: Carpet Free, Primary Bedroom - Main Floor, Water Heater Owned
- Basement: Finished with Walk-Out
- Cooling: Central Air
- HeatSource: Propane
- HeatType: Forced Air
- LaundryLevel: Lower Level
- ConstructionMaterials: Other
- Exterior Features: Deck, Fishing, Landscaped, Privacy, Porch Enclosed, Year Round Living
- Roof: Asphalt Shingle
- Pool Features: None
- Waterfront Features: Boathouse, Dock, Winterized
- Sewer: Septic
- Water Source: Lake/River
- Foundation Details: Concrete Block
- Topography: Terraced, Waterway, Wooded/Treed
- Parcel Number: 282710343
- LotSizeUnits: Feet
- LotDepth: 208.89
- LotWidth: 217
- PropertyFeatures: Lake/Pond, Marina, Rec./Commun.Centre, Waterfront, Wooded/Treed, Library
| School Name | Type | Grades | Catchment | Distance |
|---|---|---|---|---|
| {{ item.school_type }} | {{ item.school_grades }} | {{ item.is_catchment? 'In Catchment': '' }} | {{ item.distance }} |


