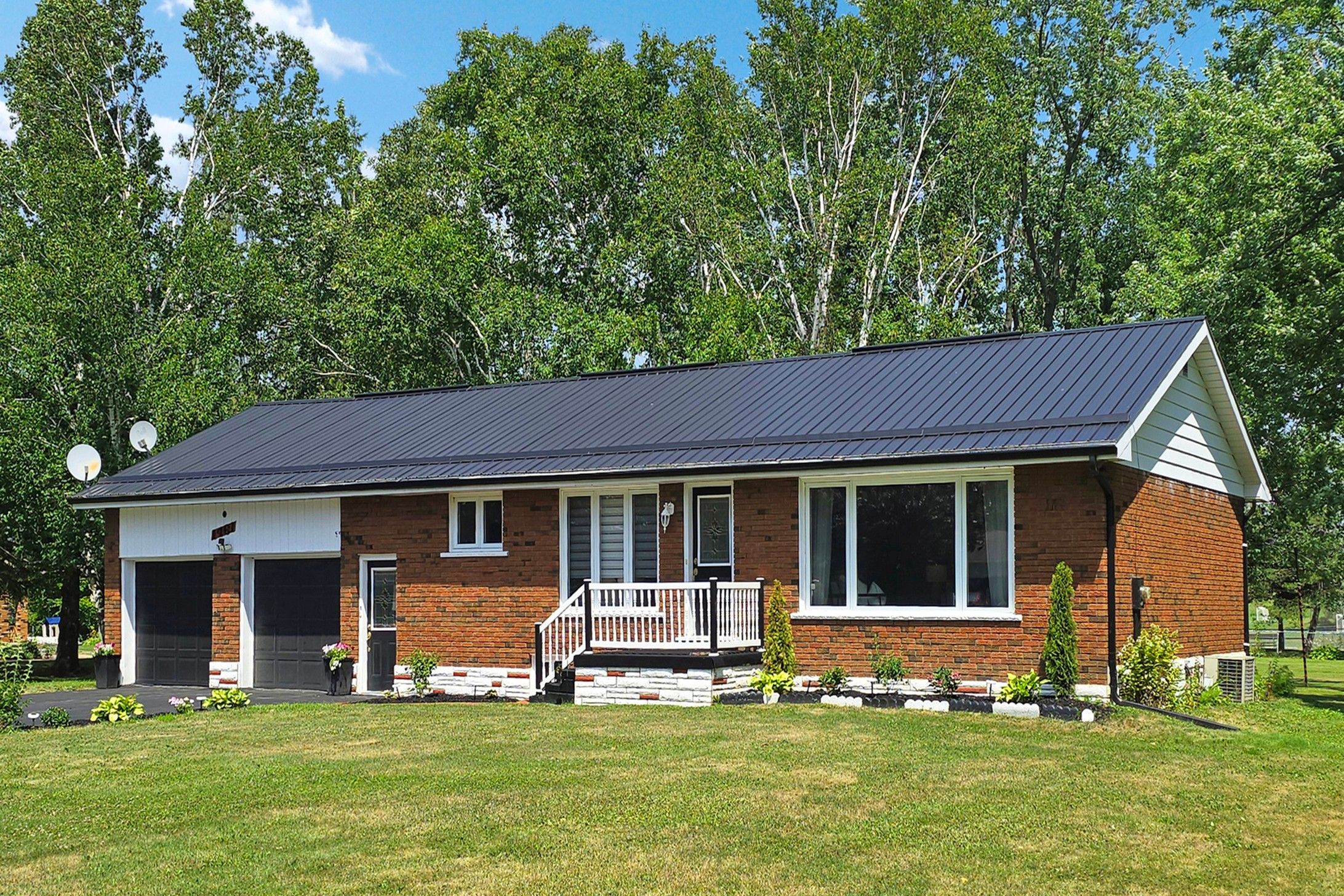$874,999
1461 County 10 Road, Cavan Monaghan, ON L0A 1C0
Cavan Twp, Cavan Monaghan,
 Properties with this icon are courtesy of
TRREB.
Properties with this icon are courtesy of
TRREB.![]()
First time on the market, an impeccably maintained all-brick bungalow on just over an acre! Backing directly onto Maple Leaf Park, this one-owner home offers a rare blend of privacy and convenience. Located just outside Millbrook with easy access to Hwy 115, its an ideal setting for those who value both nature and convenience. The property features a small apple orchard, a renovated main-floor bathroom, some updated windows, and a fully finished basement completed in 2025. The entire home has been professionally waterproofed with a lifetime warranty for peace of mind. Currently heated by electric baseboards, the home is already ducted and equipped with central air, allowing for a simple conversion to gas heat.
- HoldoverDays: 90
- Architectural Style: Bungalow
- Property Type: Residential Freehold
- Property Sub Type: Detached
- DirectionFaces: East
- GarageType: Attached
- Directions: Hwy 7A to County Rd 10
- Tax Year: 2025
- Parking Features: Private Double
- ParkingSpaces: 8
- Parking Total: 11
- WashroomsType1: 1
- WashroomsType1Level: Main
- WashroomsType2: 1
- WashroomsType2Level: Basement
- BedroomsAboveGrade: 3
- BedroomsBelowGrade: 2
- Interior Features: Auto Garage Door Remote, Bar Fridge, Carpet Free, Central Vacuum, Primary Bedroom - Main Floor, Sump Pump, Water Treatment
- Basement: Full, Finished
- Cooling: Central Air
- HeatSource: Electric
- HeatType: Baseboard
- ConstructionMaterials: Brick
- Exterior Features: Deck
- Roof: Metal
- Pool Features: None
- Sewer: Septic
- Water Source: Dug Well
- Foundation Details: Block
- Parcel Number: 280040174
- LotSizeUnits: Feet
- LotDepth: 298.1
- LotWidth: 151
- PropertyFeatures: Fenced Yard, Park, Public Transit
| School Name | Type | Grades | Catchment | Distance |
|---|---|---|---|---|
| {{ item.school_type }} | {{ item.school_grades }} | {{ item.is_catchment? 'In Catchment': '' }} | {{ item.distance }} |


