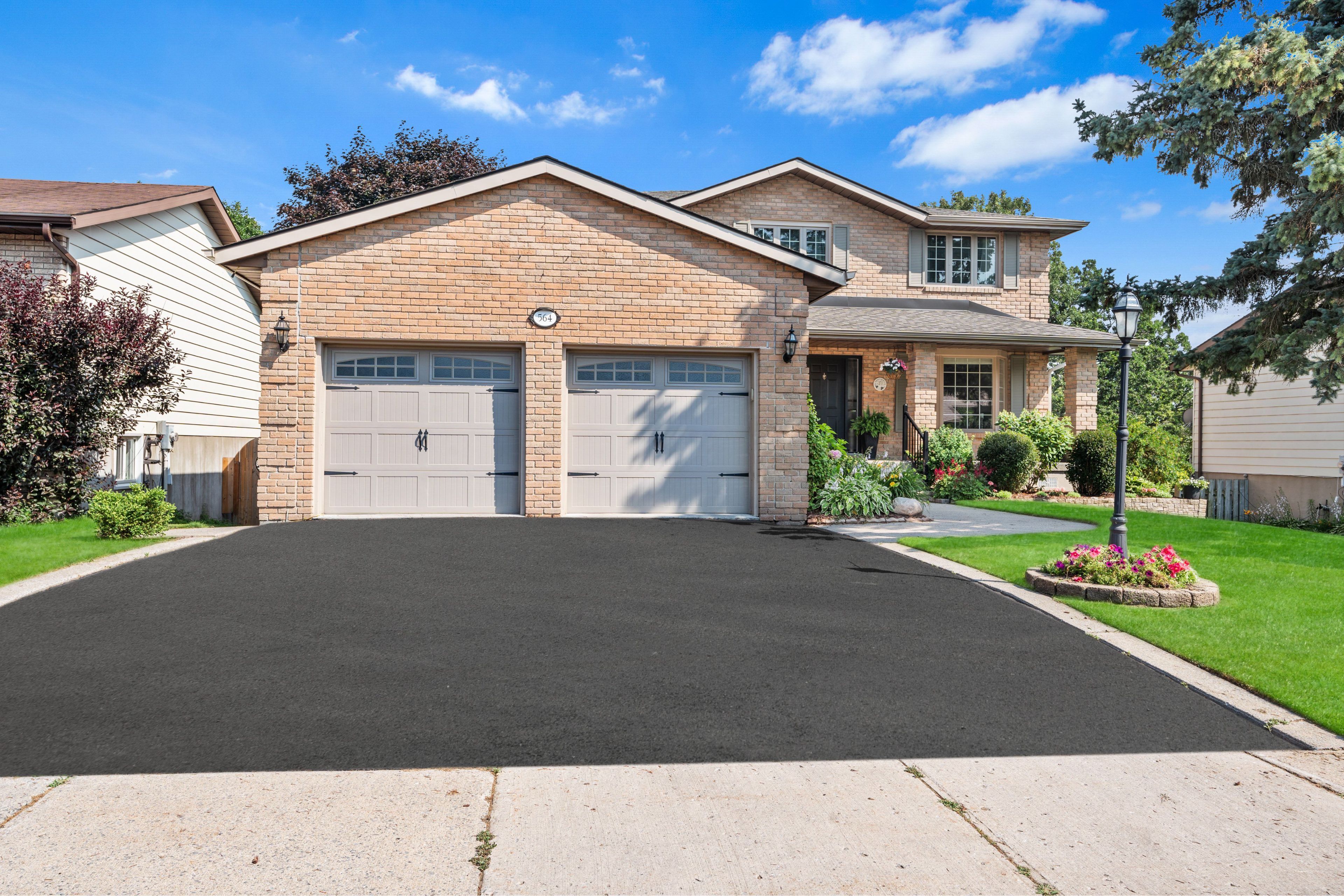$1,050,000
564 BRAESIDE Crescent, Kingston, ON K7P 1G8
39 - North of Taylor-Kidd Blvd, Kingston,
 Properties with this icon are courtesy of
TRREB.
Properties with this icon are courtesy of
TRREB.![]()
Welcome to 564 Braeside Crescent, a stunning all-brick two-storey home offering over 3,000 square feet of finished living space in one of Kingston's most sought-after west-end neighbourhoods. This spacious and well-cared-for home features 4 bedrooms and 4 bathrooms, including a generous primary suite with a walk-in closet and private ensuite. The main floor offers exceptional living space with two family rooms, a brick fireplace, a formal dining room, a beautiful kitchen with granite counters and a breakfast nook, plus the convenience of main floor laundry. The walkout basement adds even more versatility with a large rec room, a second fireplace, home office space, and even a private sauna perfect place to unwind. Recent updates include: roof (2018), windows (2013), furnace (2016), eavestroughs and downspouts (2018), and granite counters (2018). Outside, you'll find a 2-car attached garage and a massive 200-foot deep lot, beautifully landscaped with mature trees and gardens, creating a private oasis in the heart of the city. Located close to top-rated public, Catholic, and high schools, and just minutes to all west-end amenities, this is the perfect family home that truly has it all. Don't miss your opportunity to own this incredible property!
- HoldoverDays: 60
- Architectural Style: 2-Storey
- Property Type: Residential Freehold
- Property Sub Type: Detached
- DirectionFaces: East
- GarageType: Attached
- Directions: Taylor Kidd Blvd to Old Colony Road to Braeside Crescent
- Tax Year: 2025
- Parking Features: Private Double
- ParkingSpaces: 2
- Parking Total: 4
- WashroomsType1: 1
- WashroomsType1Level: Main
- WashroomsType2: 1
- WashroomsType2Level: Second
- WashroomsType3: 1
- WashroomsType3Level: Second
- WashroomsType4: 1
- WashroomsType4Level: Basement
- BedroomsAboveGrade: 4
- Fireplaces Total: 2
- Interior Features: Auto Garage Door Remote, Bar Fridge, Central Vacuum, Sauna, Sump Pump, Water Heater
- Basement: Full, Finished with Walk-Out
- Cooling: Central Air
- HeatSource: Gas
- HeatType: Forced Air
- LaundryLevel: Main Level
- ConstructionMaterials: Brick
- Exterior Features: Deck, Controlled Entry, Landscape Lighting, Patio, Privacy, Porch, Year Round Living
- Roof: Asphalt Shingle
- Pool Features: None
- Sewer: Sewer
- Foundation Details: Block
- Topography: Sloping
- Parcel Number: 361020075
- LotSizeUnits: Feet
- LotDepth: 200
- LotWidth: 60
- PropertyFeatures: Fenced Yard, Golf, Greenbelt/Conservation, Park, Lake/Pond, Library
| School Name | Type | Grades | Catchment | Distance |
|---|---|---|---|---|
| {{ item.school_type }} | {{ item.school_grades }} | {{ item.is_catchment? 'In Catchment': '' }} | {{ item.distance }} |


