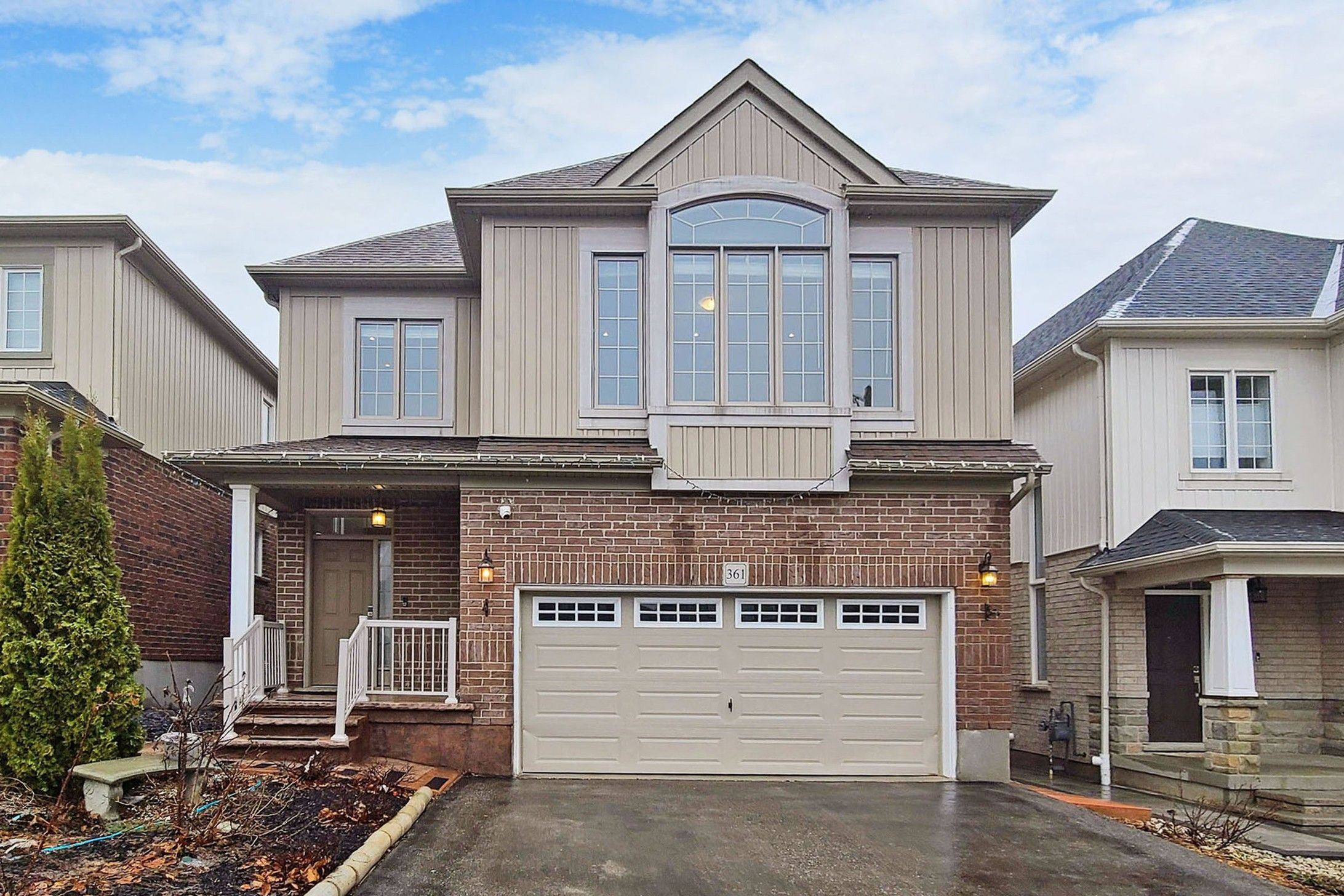$5,999
361 Beechdrops Drive, Waterloo, ON N2V 0E8
, Waterloo,
 Properties with this icon are courtesy of
TRREB.
Properties with this icon are courtesy of
TRREB.![]()
Spacious 6-Bedroom Family Home for Rent 3420 sq.ft | Partially Furnished | Walkout Basement | Prime Location Welcome to your next home! This beautifully designed 3420 sq.ft family house offers ample space, convenience, and comfort ideal for large families or those needing extra room to live and work in style. Partially furnished for your convenience, this home blends elegance with practical functionality. Property Highlights: Main Floor: Open-concept living and dining areas, a modern kitchen perfect for entertaining, a powder room, and a mudroom with ample storage. Mezzanine Floor: A spacious family room, ideal for movie nights, kids play area, or a cozy home library. Upper Floor: 3 generous bedrooms, 2 full bathrooms, and a convenient laundry room. Walkout Basement: Fully finished, legal 2-bedroom basement suite with its own private entrance, full kitchen, living space, and 1 full bath perfect for extended family or as a mortgage helper. Prime Location: Walking distance to schools ideal for families with children. Just minutes to universities, Costco, Canadian Tire, and other major retail stores. Enjoy a vibrant lifestyle with nearby boardwalk with medical centers, high-end restaurants, and boutique shopping. This home truly offers everything your family needs space, privacy, comfort, and unbeatable convenience.
- HoldoverDays: 60
- Architectural Style: 2-Storey
- Property Type: Residential Freehold
- Property Sub Type: Detached
- DirectionFaces: East
- GarageType: Attached
- Directions: Sundew Drive to Beechdrops Dr
- Parking Features: Private
- ParkingSpaces: 2
- Parking Total: 4
- WashroomsType1: 1
- WashroomsType1Level: Main
- WashroomsType2: 1
- WashroomsType2Level: Second
- WashroomsType3: 1
- WashroomsType3Level: Second
- WashroomsType4: 1
- WashroomsType4Level: Basement
- BedroomsAboveGrade: 4
- BedroomsBelowGrade: 2
- Interior Features: Air Exchanger, Auto Garage Door Remote, Storage, Sump Pump
- Basement: Finished with Walk-Out, Separate Entrance
- Cooling: Central Air
- HeatSource: Gas
- HeatType: Forced Air
- ConstructionMaterials: Aluminum Siding, Brick
- Roof: Asphalt Shingle
- Pool Features: None
- Sewer: Sewer
- Foundation Details: Concrete
- Parcel Number: 226845222
- LotSizeUnits: Feet
- LotDepth: 98.4
- LotWidth: 37
- PropertyFeatures: School, Arts Centre, Fenced Yard, Public Transit, Sloping
| School Name | Type | Grades | Catchment | Distance |
|---|---|---|---|---|
| {{ item.school_type }} | {{ item.school_grades }} | {{ item.is_catchment? 'In Catchment': '' }} | {{ item.distance }} |


