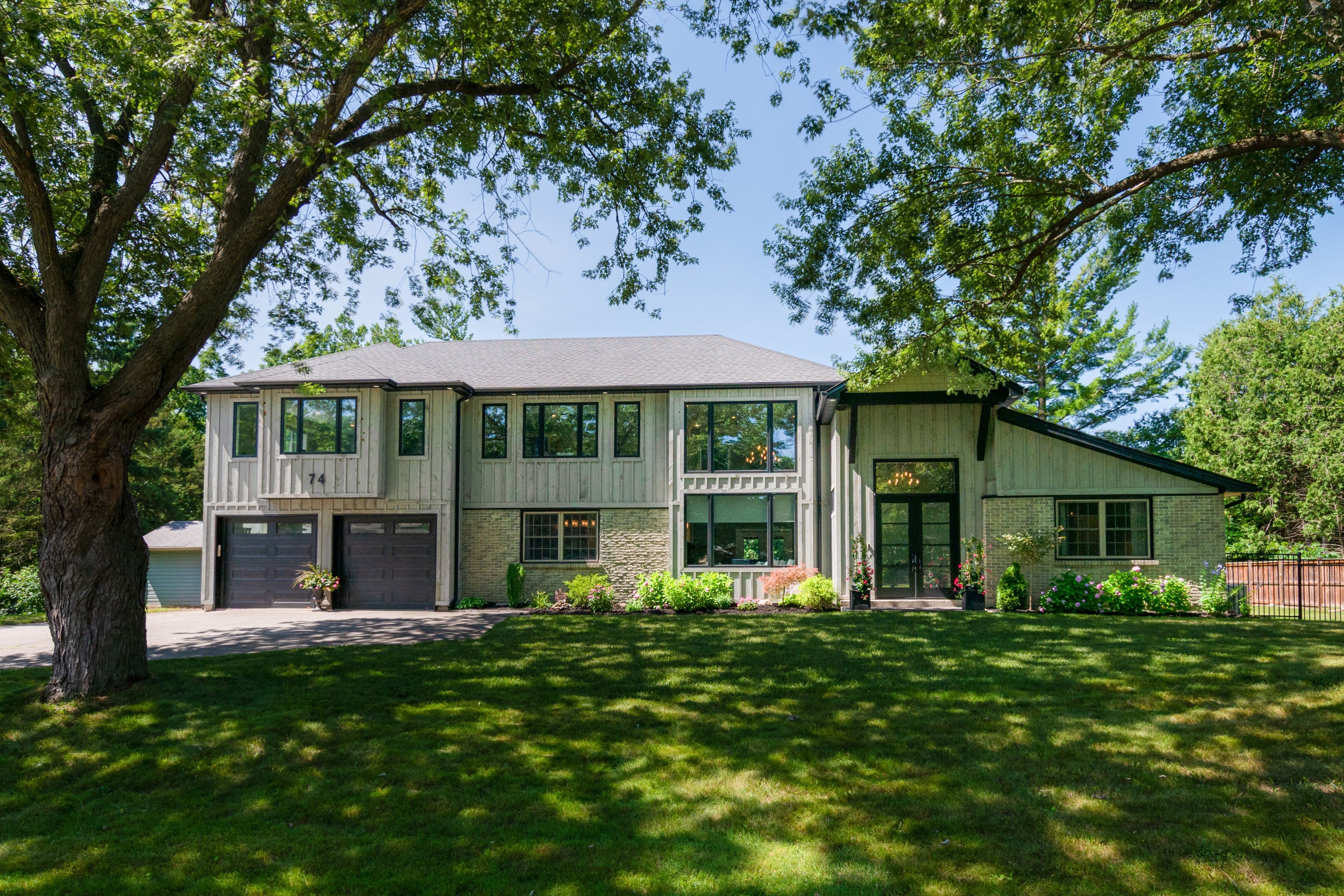$1,499,974
74 Kilworth Park Drive, Middlesex Centre, ON N0L 1R0
Kilworth, Middlesex Centre,
 Properties with this icon are courtesy of
TRREB.
Properties with this icon are courtesy of
TRREB.![]()
Welcome to 74 Kilworth Park Drive! This stunning two storey home is nestled on a generous corner lot, steps away from the Thames River in old Kilworth and a true gem that promises luxurious living and endless entertainment. The main living area is composed of open-concept space perfectly designed for today's multi generational family. The heart of this home is undoubtedly the updated kitchen that offers custom cabinetry, stainless-steel appliances, gas stove, wine cellar fridge, quartz countertop and centre island with seating for five. The main floor offers a large living room with a gas fireplace, dining room, cozy den and two-piece bathroom with heated flooring. Plus three generous size bedrooms - one bedroom with three piece ensuite, main floor laundry with two-piece bath and rough-in for shower. The second floor offers a large primary bedroom with walk-in closet and spa-like five-piece ensuite featuring a large walk-in shower, soaker tub, dual quartz vanity & heated floors, and bonus large family room. The lower level features a games room with wet bar, family room, office, large storage area and rough-in for a lower bathroom. Two sets of doors allow access to the beautifully landscaped backyard with multiple sitting areas overlooking its prized possession - a professionally designed inground heated pool and custom built pool house plus a covered outdoor kitchen and hot-tub - perfect for all your summertime fun! A heated and insulated double car garage with lots of storage and central vacuum, and double- wide driveway is large enough to park 8 vehicles. This home went through major renovations in 2019 with a second storey addition. There are several interior updates such as windows, furnace, central air, shingles, breaker panel, kitchen, all bathrooms and flooring. When you live here you will be close to parks, walking trails and all amenities
- HoldoverDays: 60
- Architectural Style: 2-Storey
- Property Type: Residential Freehold
- Property Sub Type: Detached
- DirectionFaces: East
- GarageType: Attached
- Directions: GLENDON ROAD TO KILWORTH PARK DRIVE (KILWORTH)
- Tax Year: 2024
- Parking Features: Private
- ParkingSpaces: 8
- Parking Total: 10
- WashroomsType1: 1
- WashroomsType1Level: Second
- WashroomsType2: 1
- WashroomsType2Level: Main
- WashroomsType3: 1
- WashroomsType3Level: Main
- WashroomsType4: 1
- WashroomsType4Level: Main
- BedroomsAboveGrade: 4
- Interior Features: Auto Garage Door Remote, Built-In Oven, Central Vacuum, Countertop Range, Rough-In Bath, Sump Pump, Water Softener, Workbench
- Basement: Full, Partially Finished
- Cooling: Central Air
- HeatSource: Gas
- HeatType: Forced Air
- LaundryLevel: Main Level
- ConstructionMaterials: Board & Batten , Brick
- Exterior Features: Deck, Hot Tub, Landscape Lighting, Landscaped, Lighting, Patio, Privacy
- Roof: Asphalt Shingle
- Pool Features: Inground
- Sewer: Septic
- Water Source: Drilled Well
- Foundation Details: Poured Concrete
- Parcel Number: 085020312
- LotSizeUnits: Feet
- LotDepth: 150.32
- LotWidth: 135.35
- PropertyFeatures: Fenced Yard, Park, Place Of Worship, River/Stream, School Bus Route, Wooded/Treed
| School Name | Type | Grades | Catchment | Distance |
|---|---|---|---|---|
| {{ item.school_type }} | {{ item.school_grades }} | {{ item.is_catchment? 'In Catchment': '' }} | {{ item.distance }} |


