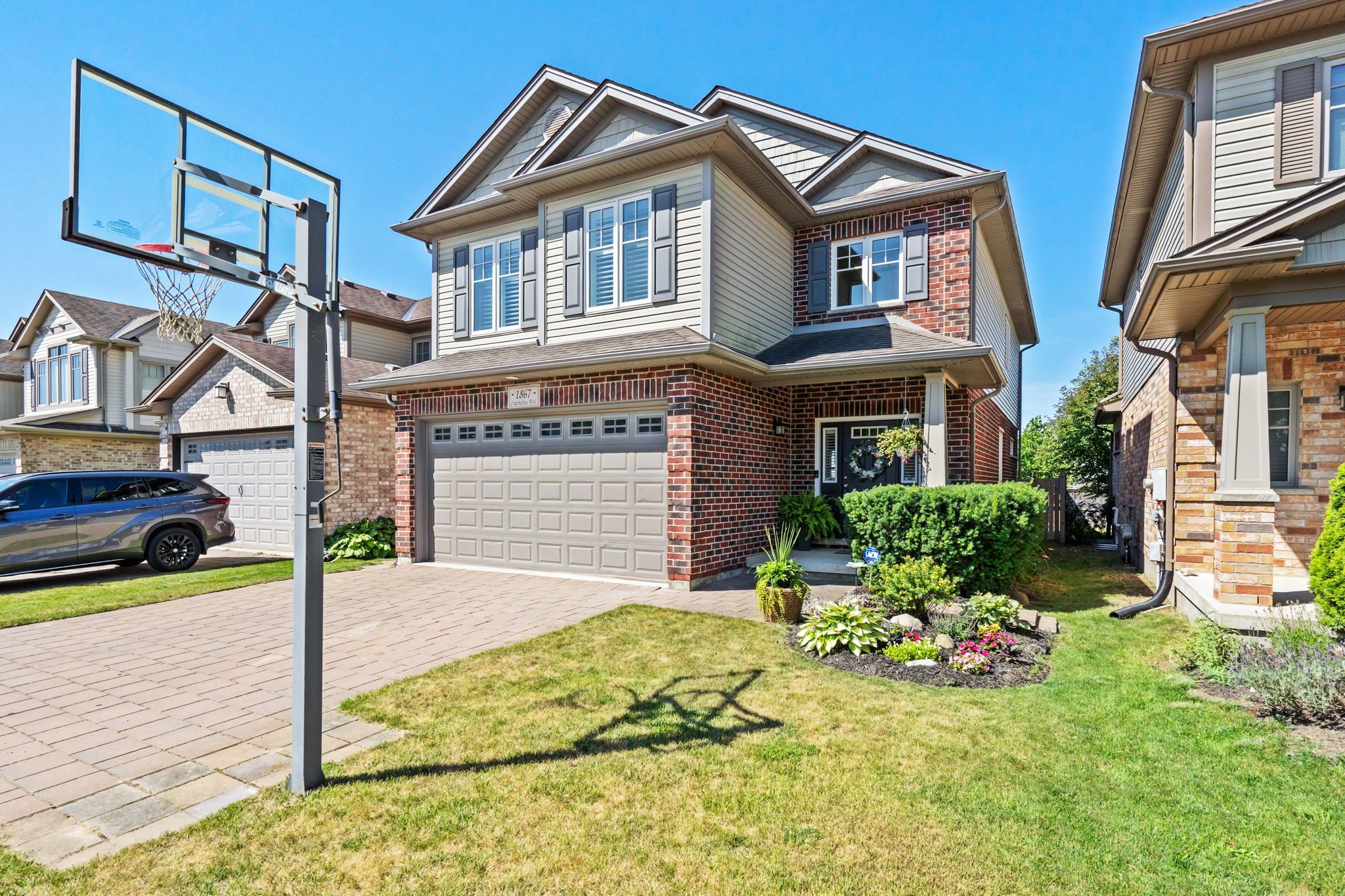$799,900
1867 Cedarhollow Boulevard, London North, ON N5X 0C6
North D, London North,
 Properties with this icon are courtesy of
TRREB.
Properties with this icon are courtesy of
TRREB.![]()
In the dynamic, family oriented community of Cedarhollow, this two storey will check all the boxes on your list. Spacious foyer leads to an open concept floor plan flooded with natural light, and featuring transom windows, hardwood flooring and a stunning great room with fireplace. Main floor flows seamlessly to the backyard pergola covered deck, ideal for relaxing, entertaining, or letting the kids and pets run wild outside in the fully fenced, private yard. This generous floor plan is convenient for your family's needs at every age and stage. Before wandering upstairs, appreciate the two piece powder room and designated mudroom/dropzone with built-in storage ready to organize everything from sports gear to winter coats behind a closed door to keep the clutter contained. Parent win! The second floor is filled with several more intentional features that will elevate your lifestyle. The primary bedroom includes a large walk-in closet, luxurious spa-like bathroom with soaker tub, separate shower & double sinks. Finally, a peaceful retreat after managing your busy family's needs. Three additional bedrooms ensure plenty of space, including one oversized bedroom above the garage, that can function as a sun-drenched family room. You'll also notice second level laundry AND a homework/office station for all those school projects and work from home days. The lower level is ready for your finishing touches and can easily transform into an in-law suite, a teenager retreat, workout area or extra living space for a games room or playroom. Attached garage currently functions as a home gym, and easily parks two vehicles. Just minutes to the new Stoney Creek Commons (home to Food Basics, and the upcoming Shoppers, Dollarama, Starbucks, Cobs Bread and more!) youll have the convenience of shopping at your doorstep. Welcome HOME!
- HoldoverDays: 60
- Architectural Style: 2-Storey
- Property Type: Residential Freehold
- Property Sub Type: Detached
- DirectionFaces: West
- GarageType: Attached
- Directions: Near Fanshawe & Highbury
- Tax Year: 2024
- Parking Features: Private Double, Inside Entry
- ParkingSpaces: 2
- Parking Total: 4
- WashroomsType1: 1
- WashroomsType1Level: Second
- WashroomsType2: 1
- WashroomsType2Level: Second
- WashroomsType3: 1
- WashroomsType3Level: Main
- BedroomsAboveGrade: 4
- Fireplaces Total: 1
- Interior Features: Auto Garage Door Remote, In-Law Capability, Rough-In Bath, Other, Sump Pump
- Basement: Unfinished
- Cooling: Central Air
- HeatSource: Gas
- HeatType: Forced Air
- LaundryLevel: Upper Level
- ConstructionMaterials: Brick, Vinyl Siding
- Exterior Features: Deck, Landscaped, Lighting, Privacy, Porch
- Roof: Asphalt Shingle
- Pool Features: None
- Sewer: Sewer
- Foundation Details: Poured Concrete
- Topography: Flat
- Parcel Number: 081460560
- LotSizeUnits: Feet
- LotDepth: 124.67
- LotWidth: 36.09
- PropertyFeatures: Fenced Yard, School, Public Transit, Golf, Park, Library
| School Name | Type | Grades | Catchment | Distance |
|---|---|---|---|---|
| {{ item.school_type }} | {{ item.school_grades }} | {{ item.is_catchment? 'In Catchment': '' }} | {{ item.distance }} |


