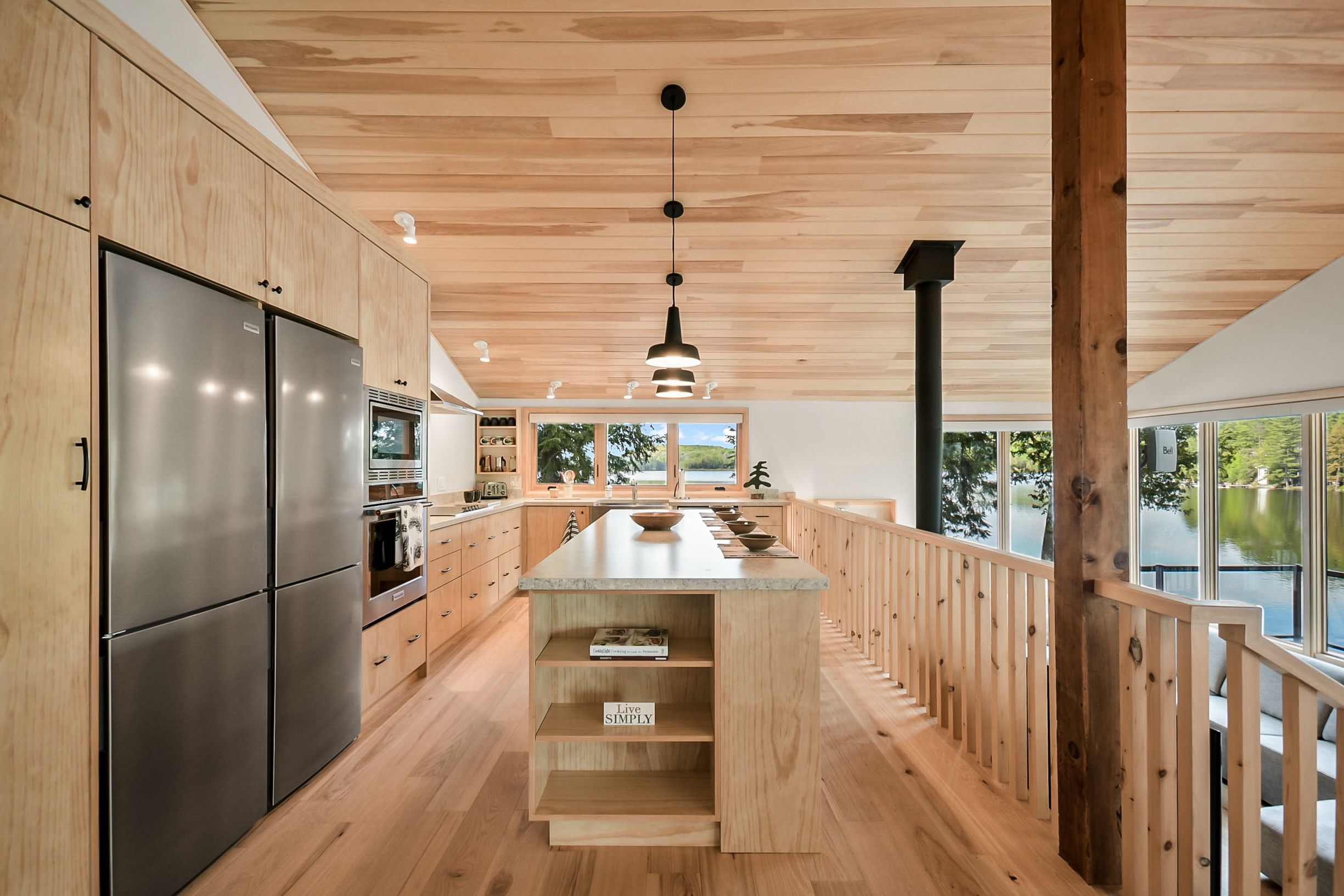$2,195,000
2438 Kushog Lake Road, Algonquin Highlands, ON K0M 1J1
Stanhope, Algonquin Highlands,
 Properties with this icon are courtesy of
TRREB.
Properties with this icon are courtesy of
TRREB.![]()
This exceptional four-season lakehouse retreat on Kushog Lake is a rare offering - it comes fully furnished & perfectly positioned on a private 5-acre point with an incredible 600 feet of pristine shoreline. Thoughtfully designed to embrace its breathtaking surroundings, the newly built main residence is set in a grandfathered location right over the water - an irreplaceable feature that makes you feel as though you are floating above the lake. Vaulted cathedral ceilings & expansive windows with custom coverings flood the open-concept living, dining & kitchen area with natural light, while warm wood finishes & a cozy central fireplace create an inviting atmosphere. The gourmet kitchen features high-end appliances, ample prep space, plus seamless access to multiple decks, perfect for entertaining & al fresco dining. Each of the 3 spacious bedrooms includes a private ensuite bath, ensuring comfort & privacy. A dedicated laundry area adds convenience for year-round living. Two lakeside insulated bunkies, each with their own 3-piece bath, provide additional accommodations, making this an ideal retreat for hosting family & friends. The property is built for longevity with a steel roof, drilled well, hot water on demand, plus a Generac generator (2022) for peace of mind. The circular driveway boasts ample parking via the newly built private driveway off of Kushog Lake Road, while the new detached garage easily accommodates all of your toys & adds to the property's practicality. Crown land borders the northern edge, enhancing the sense of seclusion, while direct ownership of the Shore Road Allowance ensures full control over this coveted waterfront. From sunrise to sunset, this private, move-in ready escape offers unparalleled access to that lake lifestyle you have always dreamed of. Relax, swim, paddle, or set out from the brand new dock to enjoy boating on this 2-lake chain with Lake St. Nora. This gem will be sure to check off all those boxes on your wish list!
- Architectural Style: Chalet
- Property Type: Residential Freehold
- Property Sub Type: Detached
- DirectionFaces: West
- GarageType: Detached
- Directions: From Highway #118 just west of Carnarvon - OR - Highway #35 south of Dorset - - Follow Kushog Lake Road to signs on property at #2438 (Note: GPS is off by approx 1km)
- Tax Year: 2024
- Parking Features: Circular Drive, Private, Other
- ParkingSpaces: 7
- Parking Total: 8
- WashroomsType1: 3
- WashroomsType1Level: Upper
- WashroomsType2: 1
- WashroomsType2Level: Main
- WashroomsType3: 2
- WashroomsType3Level: Main
- BedroomsAboveGrade: 5
- Fireplaces Total: 1
- Interior Features: Generator - Full, Guest Accommodations, In-Law Capability, On Demand Water Heater
- Basement: None
- Cooling: None
- HeatSource: Propane
- HeatType: Radiant
- LaundryLevel: Main Level
- ConstructionMaterials: Board & Batten
- Exterior Features: Deck, Landscaped, Privacy, Patio, Porch, Year Round Living
- Roof: Metal
- Pool Features: None
- Waterfront Features: Waterfront-Deeded
- Sewer: Septic
- Water Source: Drilled Well, Lake/River
- Foundation Details: Concrete, Piers
- Topography: Partially Cleared, Wooded/Treed, Sloping, Level, Rocky
- Parcel Number: 393020112
- LotSizeUnits: Feet
- LotWidth: 592.19
- PropertyFeatures: Clear View, Wooded/Treed, Marina, Waterfront
| School Name | Type | Grades | Catchment | Distance |
|---|---|---|---|---|
| {{ item.school_type }} | {{ item.school_grades }} | {{ item.is_catchment? 'In Catchment': '' }} | {{ item.distance }} |


