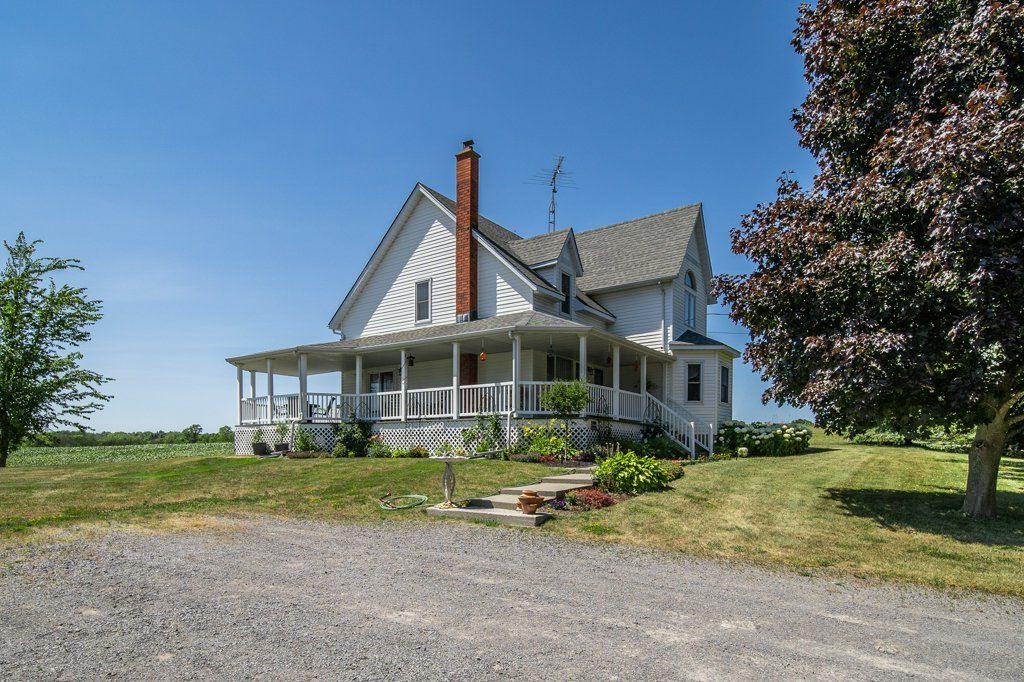$649,900
2492 County Rd 41 N/A, Greater Napanee, ON K0K 2W0
58 - Greater Napanee, Greater Napanee,
 Properties with this icon are courtesy of
TRREB.
Properties with this icon are courtesy of
TRREB.![]()
Just 10 minutes north of Napanee, this charming two-storey home sits on 1.118 acres of peaceful countryside. Inside, you'll find a bright and inviting open-concept layout that blends the kitchen, dining, and living areas seamlessly. The kitchen features an island that overlooks the dining room, and both spaces offer easy access to the beautiful wraparound porch or deck through sliding glass doors - perfect for morning coffee or evening gatherings. With three bedrooms and two bathrooms, the home offers flexibility, including a main floor bedroom and bath for added convenience. Main level laundry adds to the functional layout. A detached two-car garage provides plenty of space for vehicles, storage, or weekend hobbies. If you're looking for space, comfort, and a bit of country charm, this home delivers.
- HoldoverDays: 60
- Architectural Style: 2-Storey
- Property Type: Residential Freehold
- Property Sub Type: Detached
- DirectionFaces: West
- GarageType: Detached
- Directions: County Rd 41 North of Napanee
- Tax Year: 2025
- Parking Features: Available
- ParkingSpaces: 6
- Parking Total: 8
- WashroomsType1: 1
- WashroomsType1Level: Main
- WashroomsType2: 1
- WashroomsType2Level: Second
- BedroomsAboveGrade: 3
- Fireplaces Total: 1
- Interior Features: Water Heater, Storage
- Basement: Unfinished
- Cooling: Central Air
- HeatSource: Propane
- HeatType: Forced Air
- ConstructionMaterials: Vinyl Siding
- Exterior Features: Porch, Privacy
- Roof: Asphalt Shingle
- Pool Features: None
- Sewer: Septic
- Water Source: Drilled Well
- Foundation Details: Block
- Parcel Number: 450790133
- LotSizeUnits: Feet
- LotDepth: 149
- LotWidth: 322
| School Name | Type | Grades | Catchment | Distance |
|---|---|---|---|---|
| {{ item.school_type }} | {{ item.school_grades }} | {{ item.is_catchment? 'In Catchment': '' }} | {{ item.distance }} |


