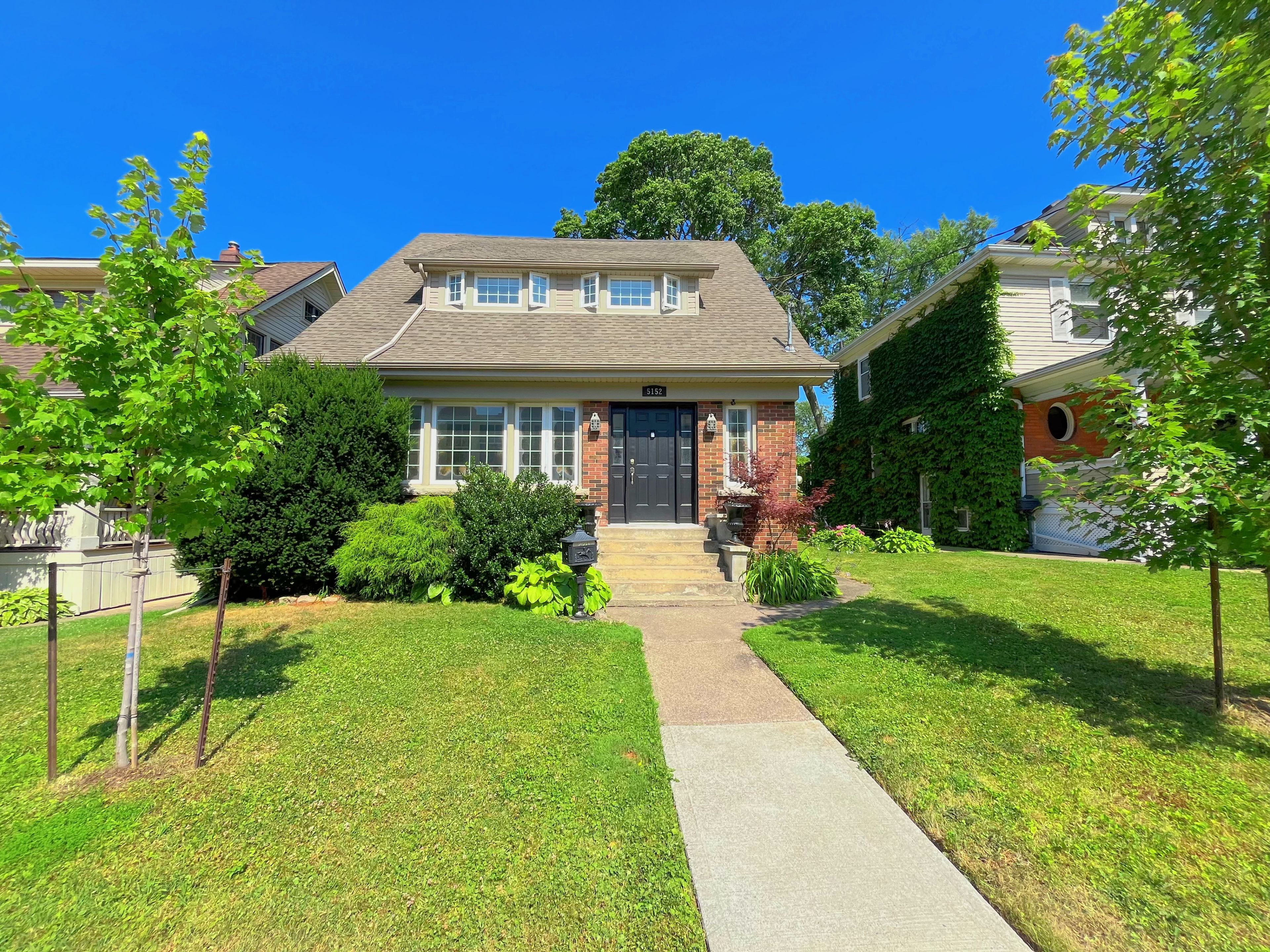$2,700
5152 Third Avenue, Niagara Falls, ON L2E 4M4
211 - Cherrywood, Niagara Falls,
 Properties with this icon are courtesy of
TRREB.
Properties with this icon are courtesy of
TRREB.![]()
Welcome to 5152 Third Ave, Niagara Falls! This stunning 100+ year house offers 5 bedroom 2 bath and full of all the light and space you could ask for. Beautiful front sunroom, fully fenced yard, and patio doors off the kitchen onto a private deck. This home features original hardwood and trim, fully finished attic that is perfect for so many things as well as a high and dry basement with a separate side entrance. Double garage and driveway fits 3 cars, and street parking also available. Located in the heart on Niagara Falls, very quiet neighborhood, easy highway access and walking distance to the Go bus and Train, Clifton Hill, the river, schools, shopping, professional offices and any other amenity you could ask for.
- HoldoverDays: 60
- Architectural Style: 2 1/2 Storey
- Property Type: Residential Freehold
- Property Sub Type: Detached
- DirectionFaces: West
- GarageType: Detached
- Directions: Jepson St to Third Ave
- ParkingSpaces: 1
- Parking Total: 3
- WashroomsType1: 1
- WashroomsType1Level: Ground
- WashroomsType2: 1
- WashroomsType2Level: Second
- BedroomsAboveGrade: 5
- Interior Features: None
- Basement: Unfinished
- Cooling: None
- HeatSource: Gas
- HeatType: Radiant
- LaundryLevel: Lower Level
- ConstructionMaterials: Aluminum Siding
- Roof: Asphalt Shingle
- Pool Features: None
- Sewer: Sewer
- Foundation Details: Concrete Block
- Parcel Number: 643380168
- LotSizeUnits: Feet
- LotDepth: 142
- LotWidth: 40
| School Name | Type | Grades | Catchment | Distance |
|---|---|---|---|---|
| {{ item.school_type }} | {{ item.school_grades }} | {{ item.is_catchment? 'In Catchment': '' }} | {{ item.distance }} |


