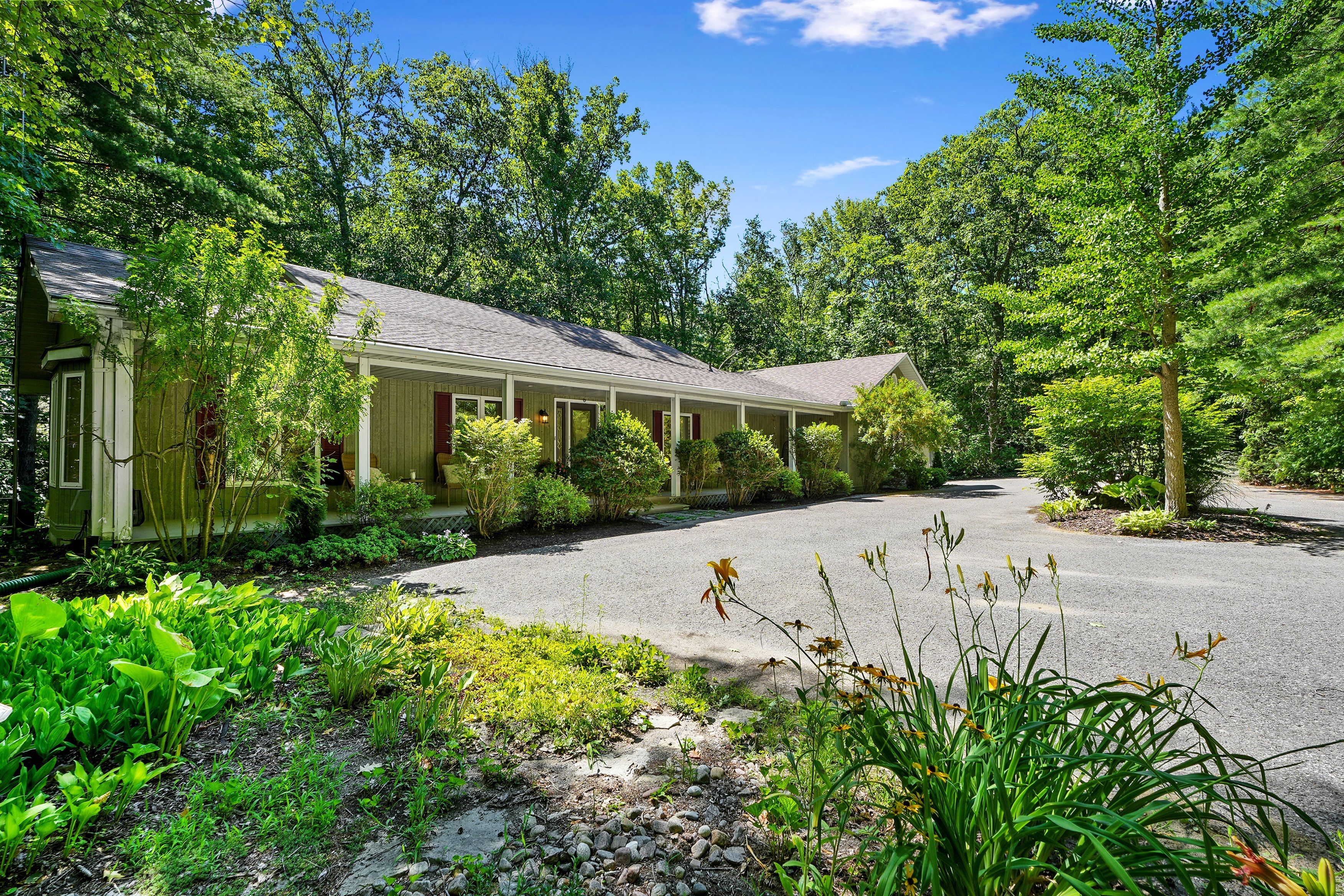$875,000
351 Godolphin Road, Trent Hills, ON K0K 3K0
Warkworth, Trent Hills,
 Properties with this icon are courtesy of
TRREB.
Properties with this icon are courtesy of
TRREB.![]()
Welcome to a world of Serenity and timeless charm! This 5-acre estate on the edge of Warkworth offers the perfect blend of natural beauty and refined living. Nestled in the heart of the Hills of Northumberland, this enchanting property is ideal for those seeking a peaceful, secluded lifestyle surrounded by nature. The meandering driveway, lush perennial gardens, and inviting veranda are sure to Lure you in! With over 2,900 sq. ft. of finished living space, including the W/O lower level, this meticulously crafted true bungalow is designed for comfort, elegance, and a connection to the outdoors. A Gracious Foyer with a breathtaking view overlooking an open concept living space with dining area, Vaulted Ceilings, Hardwood floors, exquisite large bay window anchored by a cozy wood burning fireplace. Perfect for Entertaining! Expansive kitchen featuring a breakfast nook and family eat-in area, bathed in stunning natural light-that flows into a Spectacular 3 season Sunroom- your personal Tree House Sanctuary! Three bedrooms, two baths and a Primary suite that speaks tranquil oasis, complete with a 6 Pc ensuite and walk in closet. A Laundry/Mudroom conveniently provides inside access to a very large 2 car garage. With a Scenic separate entrance to the lower level, two spacious bedrooms with large deep above grade windows and an Elegant sitting area, there is great potential for an in-law suite or simply accommodating extended family and guests! Large utility room for storage and a Craftsman workshop lends this home an ideal dream for hobbyists. Garden and Woodsheds, Whimsical Playhouse: A magical spot for children! Hand groomed Forest Trails; meander through your own enchanted woodland!! This extraordinary estate invites you to live a life of beauty, balance, and boundless possibility!!
- HoldoverDays: 120
- Architectural Style: Bungalow
- Property Type: Residential Freehold
- Property Sub Type: Detached
- DirectionFaces: East
- GarageType: Attached
- Directions: Old Hastings Road/Percy Street/Godolphin Road
- Tax Year: 2024
- Parking Features: Circular Drive
- ParkingSpaces: 8
- Parking Total: 10
- WashroomsType1: 1
- WashroomsType1Level: Main
- WashroomsType2: 1
- WashroomsType2Level: Main
- WashroomsType3: 1
- WashroomsType3Level: Basement
- BedroomsAboveGrade: 3
- BedroomsBelowGrade: 2
- Interior Features: Air Exchanger, Auto Garage Door Remote, Central Vacuum, In-Law Capability, Primary Bedroom - Main Floor, Propane Tank, Water Heater
- Basement: Finished with Walk-Out
- Cooling: Central Air
- HeatSource: Propane
- HeatType: Forced Air
- LaundryLevel: Main Level
- ConstructionMaterials: Other
- Exterior Features: Privacy, Porch
- Roof: Asphalt Shingle
- Pool Features: None
- Sewer: Septic
- Water Source: Drilled Well
- Foundation Details: Concrete, Poured Concrete
- LotSizeUnits: Feet
- LotDepth: 307.28
- LotWidth: 543.82
- PropertyFeatures: Arts Centre, Golf, Greenbelt/Conservation, Hospital, Library, School
| School Name | Type | Grades | Catchment | Distance |
|---|---|---|---|---|
| {{ item.school_type }} | {{ item.school_grades }} | {{ item.is_catchment? 'In Catchment': '' }} | {{ item.distance }} |


