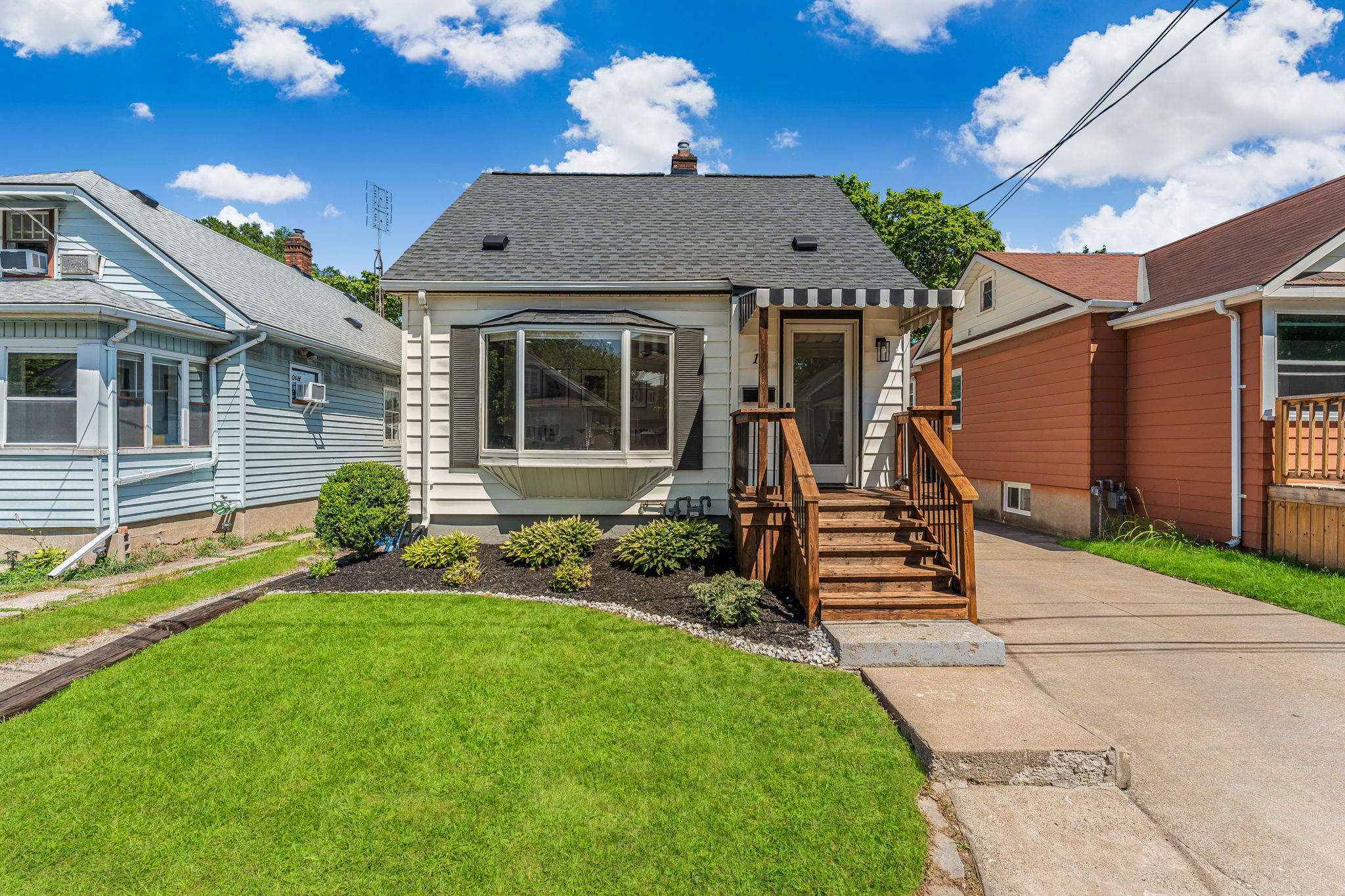$524,900
18 Elberta Street, St. Catharines, ON L2M 5M5
445 - Facer, St. Catharines,
 Properties with this icon are courtesy of
TRREB.
Properties with this icon are courtesy of
TRREB.![]()
Charming, Turn-Key Home in the Heart of St. Catharines! This beautifully updated 1.5-storey detached home blends style, comfort and convenience. Featuring 2+2 bedrooms and 1.5 bathrooms, this move-in-ready gem is perfect for families, first-time buyers or downsizers looking for modern updates in a central location. The bright and spacious living room flows seamlessly into a spacious and stylish kitchen with an island and patio doors leading to your back deck, the perfect spot for entertaining or relaxing! A convenient main floor bedroom and beautifully updated 4 pc bathroom rounds out the main floor. Upstairs features a large & bright primary bedroom complete with a walk in closet. The finished basement offers extra living space with two additional bedrooms, perfect for guests, a home office or a growing family, as well as a 2 pc bathroom and laundry area. Unwind in your fully fenced backyard with low maintenance landscaping, complete with a deck, gazebo and a detached garage. Recent updates include: Flooring ('23), Main Floor Bathroom ('23), Stairs ('23), Fence ('24), Entertainment Wall in Living Room ('25). Located in a family-friendly neighbourhood with convenient access to highways, top-rated schools, public transit, shopping and dining, 18 Elberta Street offers the space, style and location to truly have it all. Don't miss your opportunity to make this move-in ready home yours! Book your showing today!
- HoldoverDays: 60
- Architectural Style: 1 1/2 Storey
- Property Type: Residential Freehold
- Property Sub Type: Detached
- DirectionFaces: East
- GarageType: Detached
- Directions: Niagara St - Facer St - Elberta St.
- Tax Year: 2025
- Parking Features: Private
- ParkingSpaces: 5
- Parking Total: 6
- WashroomsType1: 1
- WashroomsType1Level: Main
- WashroomsType2: 1
- WashroomsType2Level: Basement
- BedroomsAboveGrade: 2
- BedroomsBelowGrade: 2
- Interior Features: Other
- Basement: Finished, Full
- Cooling: Central Air
- HeatSource: Gas
- HeatType: Forced Air
- ConstructionMaterials: Vinyl Siding
- Exterior Features: Deck, Porch
- Roof: Asphalt Shingle
- Pool Features: None
- Sewer: Sewer
- Foundation Details: Concrete Block
- Parcel Number: 462800061
- LotSizeUnits: Feet
- LotDepth: 95
- LotWidth: 34
- PropertyFeatures: Hospital, Golf, Library, Place Of Worship, Public Transit, School
| School Name | Type | Grades | Catchment | Distance |
|---|---|---|---|---|
| {{ item.school_type }} | {{ item.school_grades }} | {{ item.is_catchment? 'In Catchment': '' }} | {{ item.distance }} |


