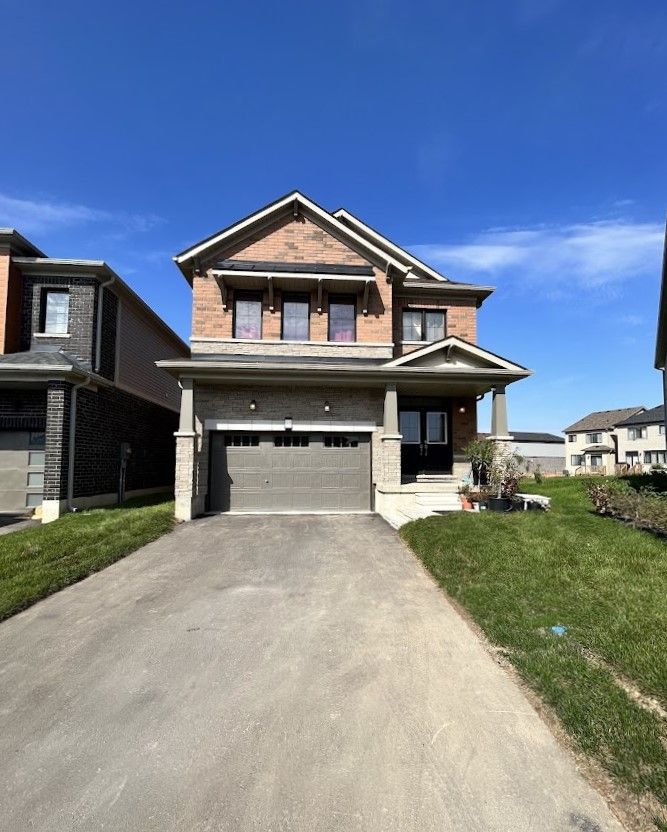$3,000
33 Wintergreen Crescent, Haldimand, ON N3W 0H9
Haldimand, Haldimand,
 Properties with this icon are courtesy of
TRREB.
Properties with this icon are courtesy of
TRREB.![]()
Absolutely stunning and luxurious detached home available for lease in the quiet and family-friendly Empire Avalon community. This spacious home features 4 generous bedrooms, 2.5 bathrooms, and a large backyard perfect for relaxing or entertaining. The main floor offers a bright, open-concept layout with a gourmet kitchen, stainless steel appliances, and a convenient breakfast bar. Upstairs, you'll find a laundry room for added ease. Ideally located close to amenities and just minutes from Hamilton Airport, Highway 6, and the Amazon warehouse. Currently offered unfurnished. However, the landlord may consider furnished option for an additional cost.
- HoldoverDays: 60
- Architectural Style: 2-Storey
- Property Type: Residential Freehold
- Property Sub Type: Detached
- DirectionFaces: West
- GarageType: Attached
- Directions: Haldimand Rd 22 / Caithness St
- Parking Features: Available
- ParkingSpaces: 2
- Parking Total: 3.5
- WashroomsType1: 1
- WashroomsType1Level: Main
- WashroomsType2: 1
- WashroomsType2Level: Second
- WashroomsType3: 1
- WashroomsType3Level: Second
- BedroomsAboveGrade: 4
- Interior Features: ERV/HRV, Sump Pump
- Basement: Unfinished
- Cooling: Central Air
- HeatSource: Gas
- HeatType: Forced Air
- LaundryLevel: Upper Level
- ConstructionMaterials: Brick Veneer, Vinyl Siding
- Roof: Asphalt Shingle
- Pool Features: None
- Sewer: Sewer
- Foundation Details: Concrete
- Parcel Number: 381510443
- LotSizeUnits: Metres
- LotWidth: 9.03
- PropertyFeatures: River/Stream
| School Name | Type | Grades | Catchment | Distance |
|---|---|---|---|---|
| {{ item.school_type }} | {{ item.school_grades }} | {{ item.is_catchment? 'In Catchment': '' }} | {{ item.distance }} |


