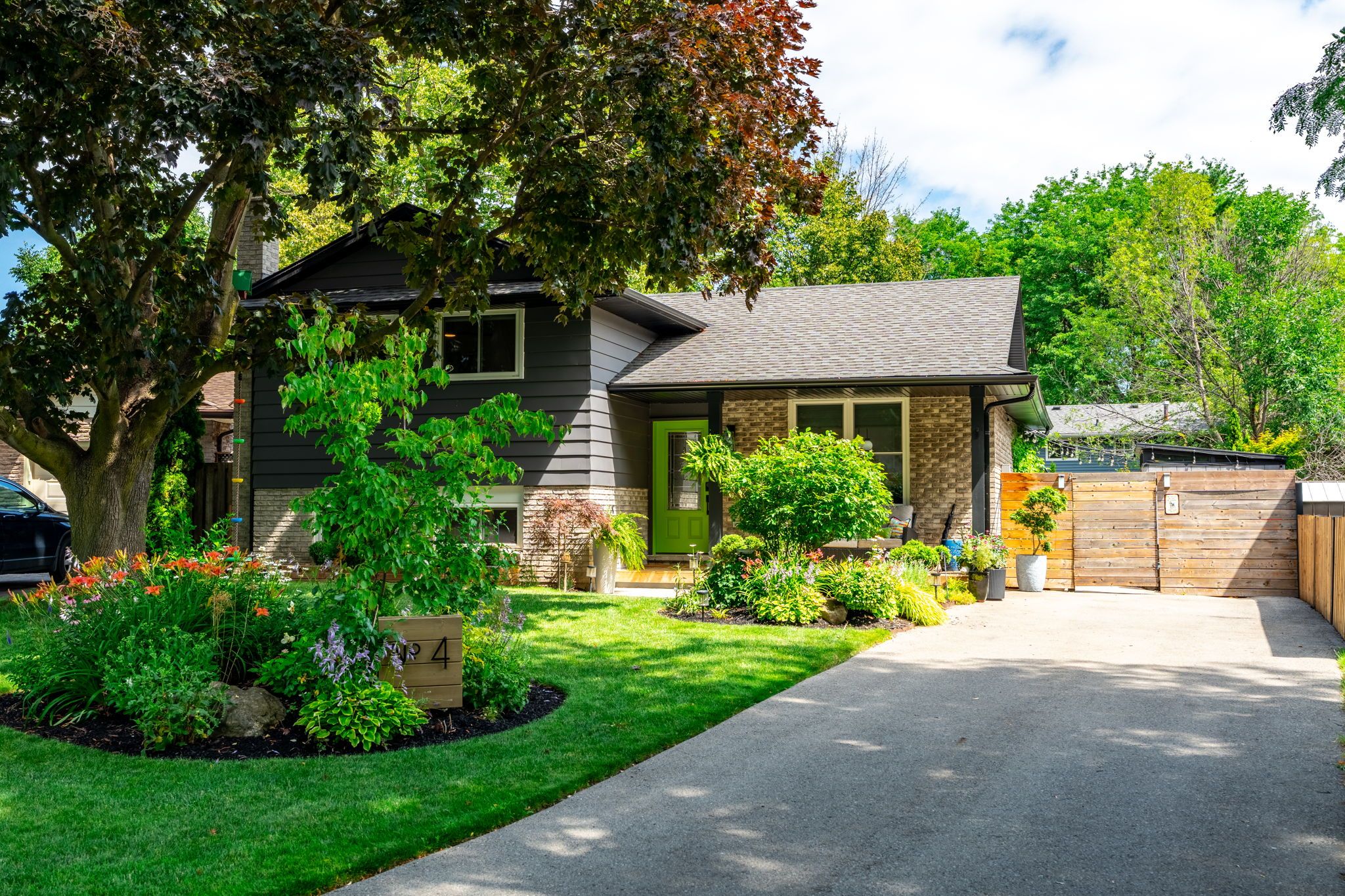$879,000
4 Rosemount Court, Grimsby, ON L3M 4M2
540 - Grimsby Beach, Grimsby,
 Properties with this icon are courtesy of
TRREB.
Properties with this icon are courtesy of
TRREB.![]()
Welcome to this stunning 4-level side split, nestled in a private court near Grimsby Beach. Just minutes from Lake Ontario, scenic trails, dog park, playground, and so much more, this home offers the perfect balance of peaceful living and convenient access to local amenities. Beautifully renovated in 2024, the home features a thoughtful layout with three bedrooms upstairsand an additional bedroom in the basement, perfect for guests, in-laws, or a private home office. Step outside to your backyard oasis, where youll find professional landscaping, a spacious patio, in-ground pool, and plenty of green spacefor family fun or quiet relaxation. Whether you're entertaining friends or enjoying a quiet evening by the water, this home delivers comfort, style, and lifestyle in one of Grimsbys most charming lake-side pockets.
- HoldoverDays: 90
- Architectural Style: Sidesplit 4
- Property Type: Residential Freehold
- Property Sub Type: Detached
- DirectionFaces: South
- GarageType: None
- Directions: Lake to Birchpark to Rosemount
- Tax Year: 2024
- ParkingSpaces: 6
- Parking Total: 6
- WashroomsType1: 1
- WashroomsType1Level: Upper
- WashroomsType2: 1
- WashroomsType2Level: Lower
- BedroomsAboveGrade: 3
- BedroomsBelowGrade: 1
- Interior Features: Guest Accommodations, Water Treatment
- Basement: Partially Finished
- Cooling: Central Air
- HeatSource: Gas
- HeatType: Forced Air
- ConstructionMaterials: Vinyl Siding, Brick
- Exterior Features: Deck, Landscaped, Patio, Privacy
- Roof: Asphalt Shingle
- Pool Features: On Ground
- Sewer: Sewer
- Foundation Details: Concrete
- Parcel Number: 460290410
- LotSizeUnits: Feet
- LotDepth: 116.34
- LotWidth: 49.63
- PropertyFeatures: Cul de Sac/Dead End, Fenced Yard, Hospital, Lake Access, Place Of Worship, Rec./Commun.Centre
| School Name | Type | Grades | Catchment | Distance |
|---|---|---|---|---|
| {{ item.school_type }} | {{ item.school_grades }} | {{ item.is_catchment? 'In Catchment': '' }} | {{ item.distance }} |


