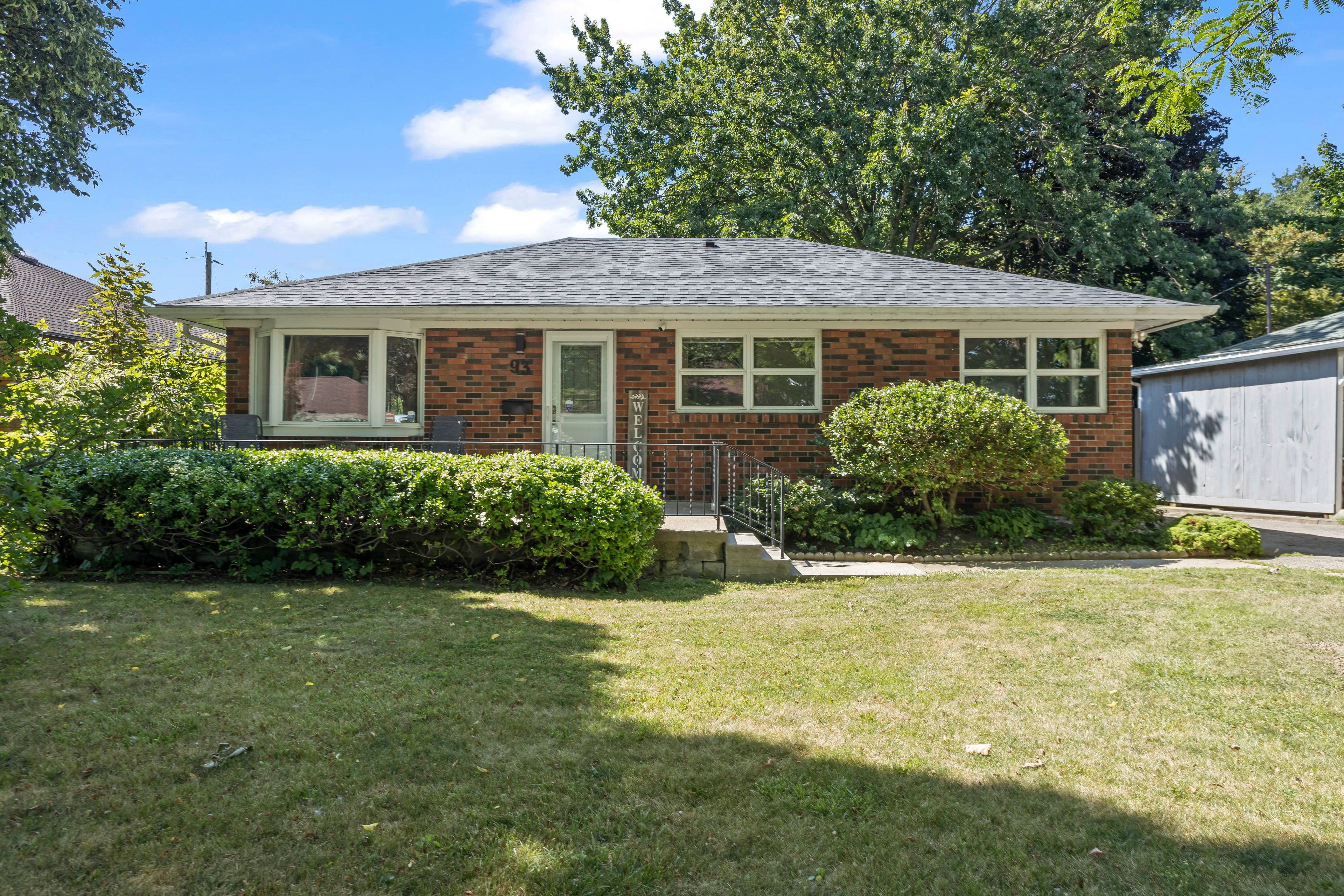$575,000
93 Mandeville Road, St. Thomas, ON N5R 4H9
St. Thomas, St. Thomas,
 Properties with this icon are courtesy of
TRREB.
Properties with this icon are courtesy of
TRREB.![]()
WOW ...WHAT AN AMAZING HOME THIS IS!! If you've been waiting for the perfect brick bungalow to come to market, then book your viewing today! With so many unique features that are hard to find in this price range, this home really has a lot to offer ... gorgeous main floor renovations has open concept living space with beautiful flooring; bright oversized kitchen and eating area; master bedroom with walk thru closet and ensuite; main floor laundry; patio doors open to a large 2 tier deck overlooking the treed private yard, backing onto a ravine. This backyard view is truly stunning ... some days you'll even have the pleasure of watching deer! With the family room, 3rd bedroom, and bathroom in the lower level, this home provides almost 1600 square feet of beautiful living space. Utility room has lots of storage area as well. Dream kitchen has a large island, granite counters, lots of cupboards and counter space, and includes the stainless appliances. Mandeville is a lovely quiet street, just a short walk to Elgin Court Public School, and close to many parks, Lake Margaret, the Hospital, and shopping.
- HoldoverDays: 90
- Architectural Style: Bungalow
- Property Type: Residential Freehold
- Property Sub Type: Detached
- DirectionFaces: South
- GarageType: None
- Directions: From Elm St, go south on First Ave, and take first right onto Mandeville. Across from Elgin Court School.
- Tax Year: 2024
- Parking Features: Private
- ParkingSpaces: 3
- Parking Total: 3
- WashroomsType1: 1
- WashroomsType1Level: Main
- WashroomsType2: 1
- WashroomsType2Level: Main
- WashroomsType3: 1
- WashroomsType3Level: Lower
- BedroomsAboveGrade: 3
- Interior Features: Primary Bedroom - Main Floor, Storage
- Basement: Finished, Full
- Cooling: Central Air
- HeatSource: Gas
- HeatType: Forced Air
- LaundryLevel: Main Level
- ConstructionMaterials: Brick, Vinyl Siding
- Exterior Features: Deck, Landscaped, Porch
- Roof: Shingles
- Pool Features: None
- Sewer: Sewer
- Foundation Details: Concrete
- Topography: Wooded/Treed
- Parcel Number: 352350213
- LotSizeUnits: Feet
- LotDepth: 160
- LotWidth: 60
| School Name | Type | Grades | Catchment | Distance |
|---|---|---|---|---|
| {{ item.school_type }} | {{ item.school_grades }} | {{ item.is_catchment? 'In Catchment': '' }} | {{ item.distance }} |


