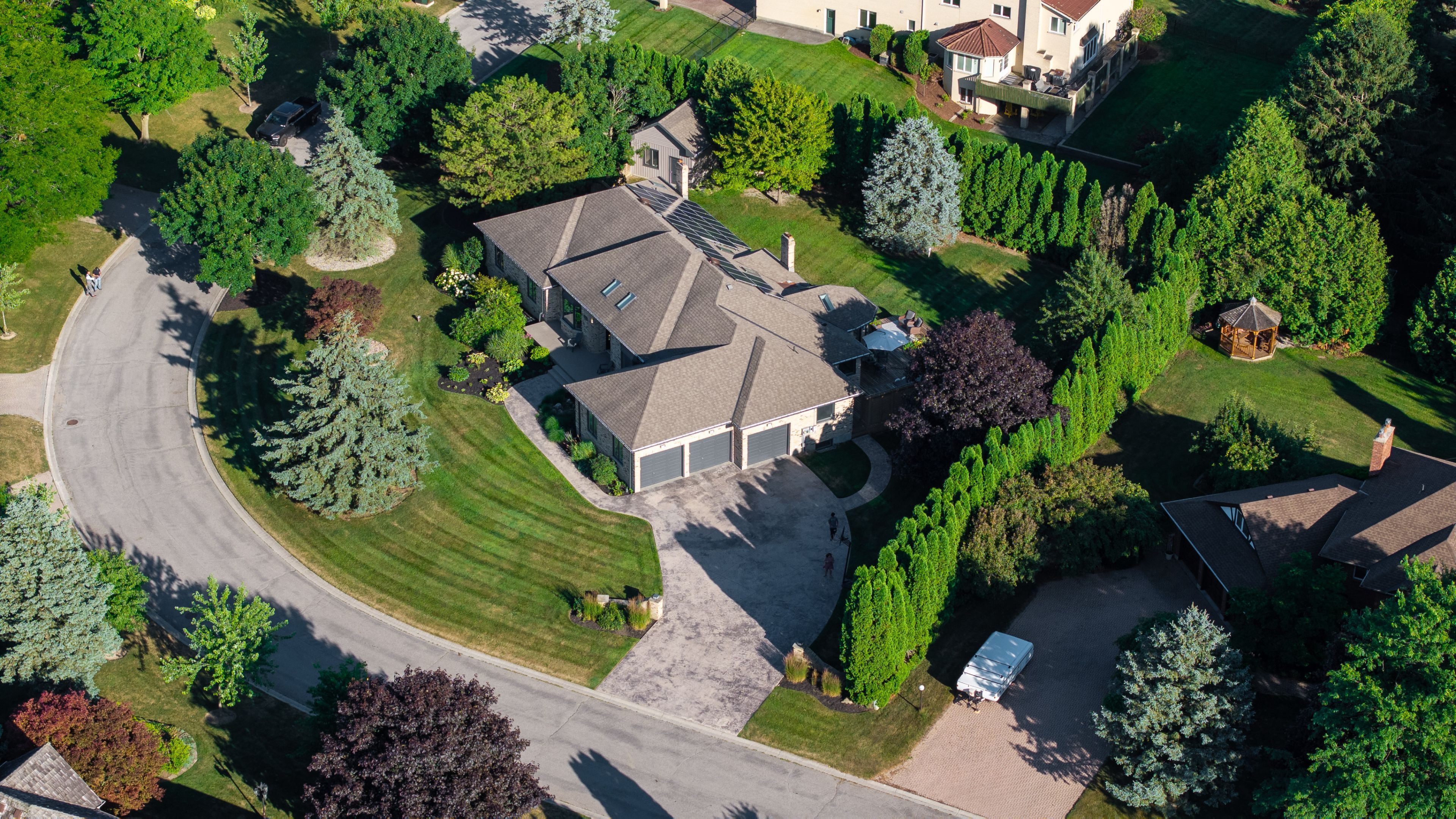$2,755,555
768 FRANKLINWAY Crescent, London North, ON N6G 5C8
North R, London North,
 Properties with this icon are courtesy of
TRREB.
Properties with this icon are courtesy of
TRREB.![]()
A Rare Gem in an Unbeatable Location. Tucked away on a quiet, tree-lined street in one of North London's most prestigious neighbourhoods, this sprawling executive ranch sits on an exceptional 0.6-acre lot with 148 feet of frontage, offering over 6,000 sq ft of beautifully finished living space. This grand one-floor residence offers an abundance of room to live, entertain, and grow - with generously sized 7 bedrooms in-total, multiple living and entertaining areas, 7 skylights and a separate 2-bedroom in-law/nanny suite with private entrance and laundry and walk-in closet, shower/soaker tub - perfect for multi generational living, guests, or rental income. Main Level Highlights: 4 large bedrooms, including a spacious primary retreat. A bright, formal dining room, Sunken family room and a large sunken den, both offering warmth and sophistication. A beautiful sunken sunroom filled with natural light, overlooking the private, treed and fenced backyard. Lower-Level Features: An oversized recreation room and dedicated games area, second den ideal for a home office, gym, or hobby room and an additional bedroom. Fully independent 2-bedroom in-law/nanny suite with separate entrance, full kitchen, laundry, and living space. Additional Features: Solar energy system with potential to generate upwards of $7,000+/year, off setting most of your property taxes, 3.5 car garage with extended driveway and ample space for vehicles, storage, or a workshop. 148 ft wide frontage on a peaceful, tree-lined street. Exceptional location: Minutes to Western University, University Hospital, Masonville Mall, top-rated schools, shopping and many other amenities. This is a once-in-a-lifetime opportunity to own a home of this scale, versatility, and character in North London. Whether you're looking for expansive family living, multi generational flexibility, or the perfect home to entertain - this property offers it all. Book your private showing today and discover the lifestyle you deserve.
- HoldoverDays: 60
- Architectural Style: Bungalow
- Property Type: Residential Freehold
- Property Sub Type: Detached
- DirectionFaces: West
- GarageType: Attached
- Directions: GPS
- Tax Year: 2024
- Parking Features: Other
- ParkingSpaces: 6
- Parking Total: 9
- WashroomsType1: 1
- WashroomsType1Level: Main
- WashroomsType2: 1
- WashroomsType2Level: Main
- WashroomsType3: 1
- WashroomsType3Level: Main
- WashroomsType4: 1
- WashroomsType4Level: Lower
- WashroomsType5: 1
- WashroomsType5Level: Lower
- BedroomsAboveGrade: 4
- BedroomsBelowGrade: 3
- Interior Features: Other
- Basement: Finished, Full
- Cooling: Central Air
- HeatSource: Gas
- HeatType: Forced Air
- ConstructionMaterials: Brick
- Exterior Features: Lawn Sprinkler System
- Roof: Asphalt Shingle
- Pool Features: None
- Sewer: Septic
- Water Source: Drilled Well
- New Construction YN: true
- Foundation Details: Poured Concrete
- Topography: Flat
- Parcel Number: 080690022
- LotSizeUnits: Feet
- LotWidth: 148.2
- PropertyFeatures: Hospital, Arts Centre, Library, Place Of Worship, Ravine, School
| School Name | Type | Grades | Catchment | Distance |
|---|---|---|---|---|
| {{ item.school_type }} | {{ item.school_grades }} | {{ item.is_catchment? 'In Catchment': '' }} | {{ item.distance }} |


