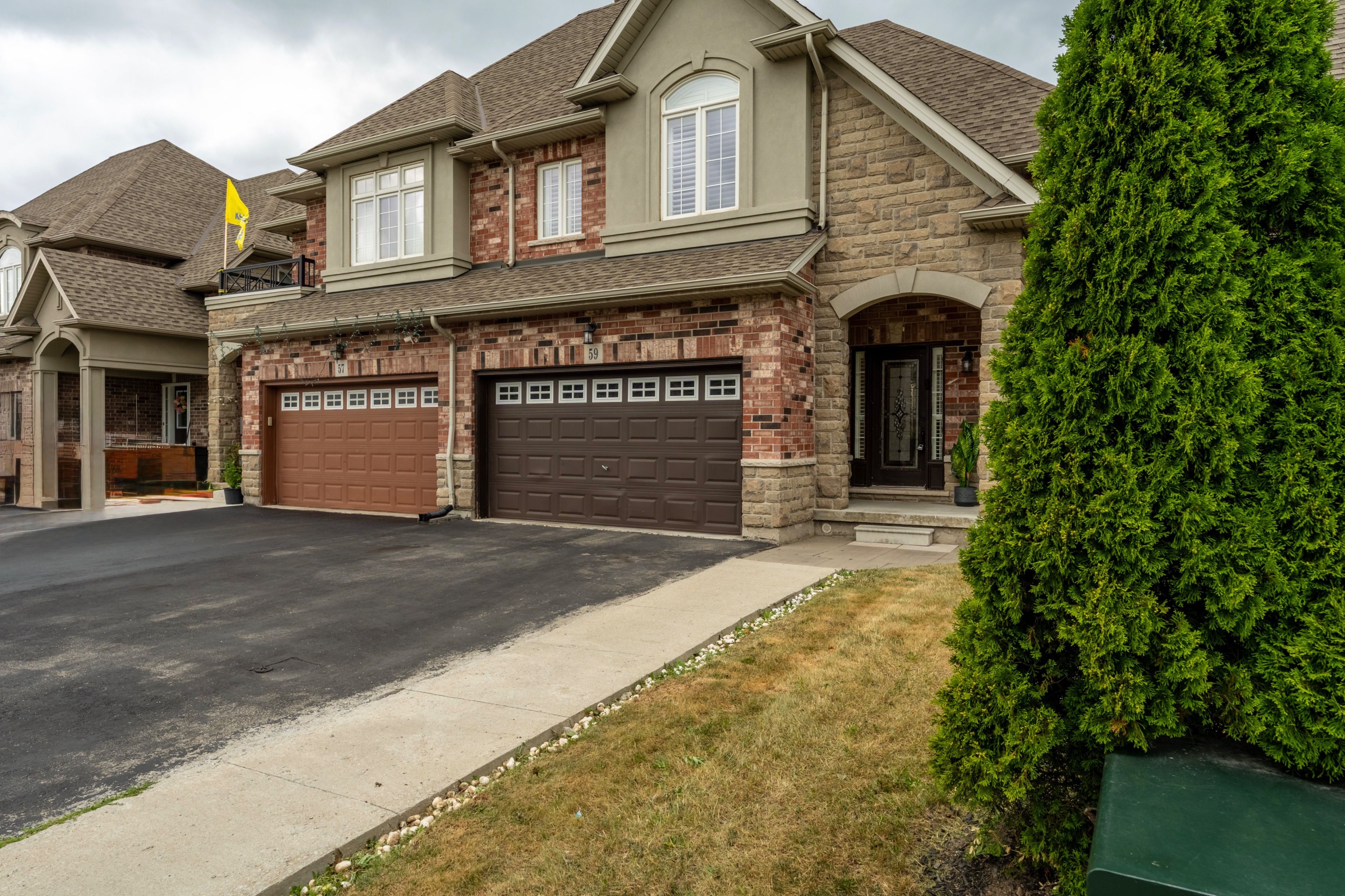$824,900
59 Galileo Drive, Hamilton, ON L8E 0H1
Lakeshore, Hamilton,
 Properties with this icon are courtesy of
TRREB.
Properties with this icon are courtesy of
TRREB.![]()
Welcome to 59 Galileo Drive - Where style meets convenience in sought-after Stoney Creek! This beautifully maintained semi-detached home is ideally located in one of Stoney Creek's most desirable neighbourhoods. Featuring a rare one and a half car garage and double driveway, this home offers excellent curb appeal and functional space. Step inside to discover 9-foot ceilings on the main level, elegant hardwood flooring throughout and a spacious, open-concept layout. The kitchen is a standout with granite countertops, stainless steel appliances, tiled backsplash and ample cabinetry - perfect for both everyday living and entertaining. A sliding door leads to your private, fully fenced backyard complete with pergola - an ideal outdoor retreat. Upstairs, you'll find a spacious primary bedroom with a walk-in closet and 3-piece ensuite, along with two additional generously sized bedrooms, a full 4-piece bathroom, and a convenient second-floor laundry room. The finished basement adds even more living space, featuring a large rec room, second full bathroom, and a kitchenette - perfect for guests, entertaining or home office. This is your opportunity to own a move-in ready home in a prime location. Don't wait! All room sizes approximate. (R.S.A)
- HoldoverDays: 90
- Architectural Style: 2-Storey
- Property Type: Residential Freehold
- Property Sub Type: Semi-Detached
- DirectionFaces: South
- GarageType: Attached
- Directions: QEW to Fruitland Road Right on North Service Road Left on Jones Road Right on Galileo
- Tax Year: 2025
- Parking Features: Private Double
- ParkingSpaces: 2
- Parking Total: 3
- WashroomsType1: 1
- WashroomsType1Level: Main
- WashroomsType2: 1
- WashroomsType2Level: Second
- WashroomsType3: 1
- WashroomsType3Level: Basement
- WashroomsType4: 1
- WashroomsType4Level: Second
- BedroomsAboveGrade: 3
- Fireplaces Total: 1
- Interior Features: Carpet Free
- Basement: Full, Finished
- Cooling: Central Air
- HeatSource: Gas
- HeatType: Forced Air
- LaundryLevel: Upper Level
- ConstructionMaterials: Brick, Stone
- Roof: Asphalt Shingle
- Pool Features: None
- Sewer: Sewer
- Foundation Details: Concrete
- Parcel Number: 173471513
- LotSizeUnits: Feet
- LotDepth: 85.79
- LotWidth: 29.59
- PropertyFeatures: Marina, Park, Place Of Worship, School Bus Route, School
| School Name | Type | Grades | Catchment | Distance |
|---|---|---|---|---|
| {{ item.school_type }} | {{ item.school_grades }} | {{ item.is_catchment? 'In Catchment': '' }} | {{ item.distance }} |


