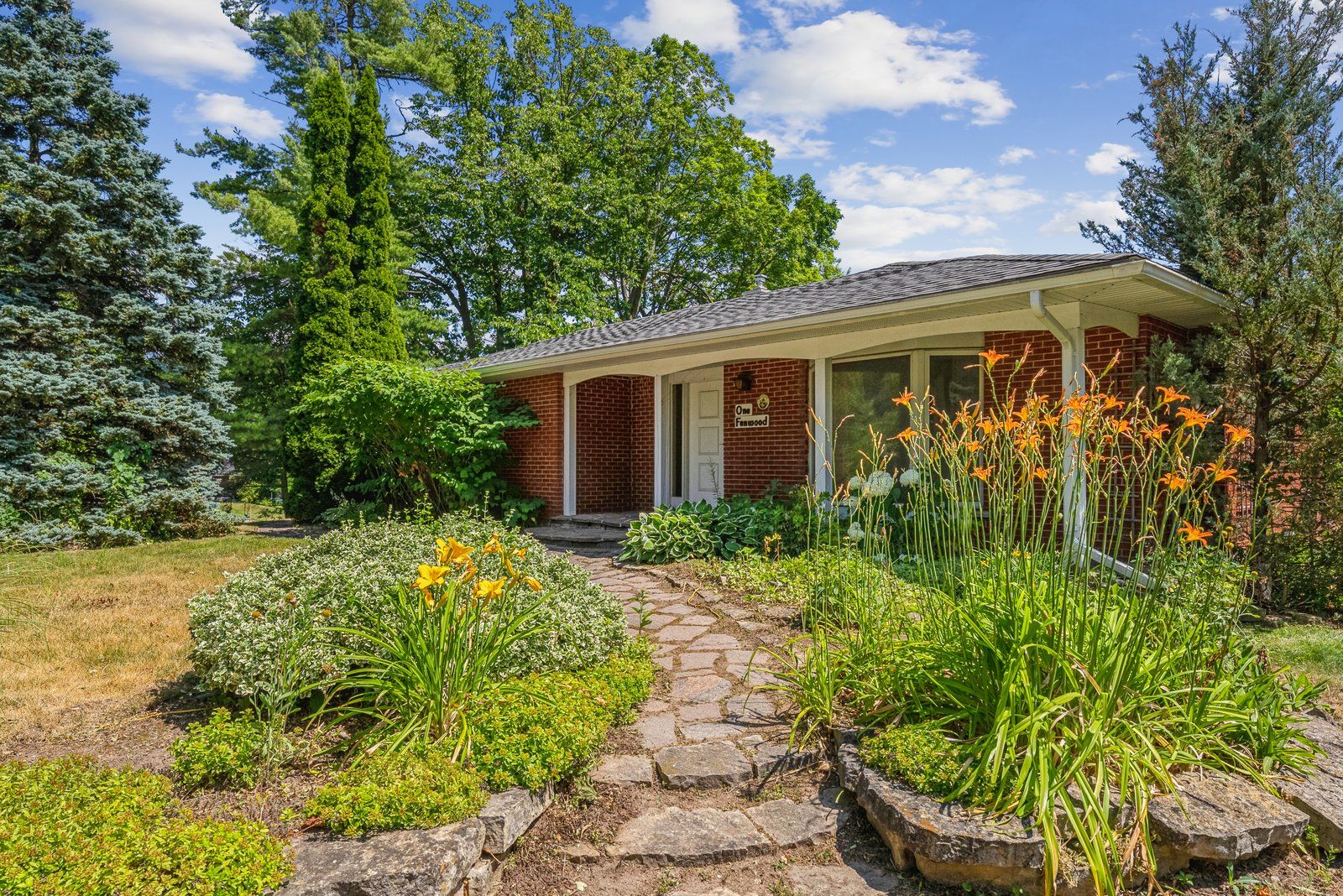$689,900
1 Fenwood Circle, Peterborough West, ON K9J 6M4
2 North, Peterborough West,
 Properties with this icon are courtesy of
TRREB.
Properties with this icon are courtesy of
TRREB.![]()
Welcome to this spacious 4-bedroom split-level home in Peterborough's desirable west end, just minutes from PRHC. Thoughtfully designed with room for the whole family, this home features a living/dining area combo perfect for entertaining, a bright and airy sunroom, and an additional living space ideal for a second family room. Enjoy the convenience of a garage, abundant storage throughout, and beautifully maintained gardens that offer stunning curb appeal and a peaceful outdoor retreat. A versatile layout and prime location make this home a must-see.
- HoldoverDays: 60
- Architectural Style: Sidesplit
- Property Type: Residential Freehold
- Property Sub Type: Detached
- DirectionFaces: South
- GarageType: Attached
- Directions: Pinehill Dr & Fenwood Circle
- Tax Year: 2024
- Parking Features: Private Double
- ParkingSpaces: 6
- Parking Total: 8
- WashroomsType1: 1
- WashroomsType1Level: Main
- WashroomsType2: 1
- WashroomsType2Level: Basement
- BedroomsAboveGrade: 3
- BedroomsBelowGrade: 1
- Fireplaces Total: 1
- Interior Features: Primary Bedroom - Main Floor, Water Heater
- Basement: Walk-Out, Partially Finished
- Cooling: Central Air
- HeatSource: Gas
- HeatType: Forced Air
- LaundryLevel: Lower Level
- ConstructionMaterials: Brick
- Roof: Asphalt Shingle
- Pool Features: None
- Sewer: Sewer
- Foundation Details: Poured Concrete
- Parcel Number: 280630046
- LotSizeUnits: Feet
- LotDepth: 97.11
- LotWidth: 107.65
- PropertyFeatures: Cul de Sac/Dead End, Park, Place Of Worship, Public Transit, Rec./Commun.Centre, School Bus Route
| School Name | Type | Grades | Catchment | Distance |
|---|---|---|---|---|
| {{ item.school_type }} | {{ item.school_grades }} | {{ item.is_catchment? 'In Catchment': '' }} | {{ item.distance }} |


