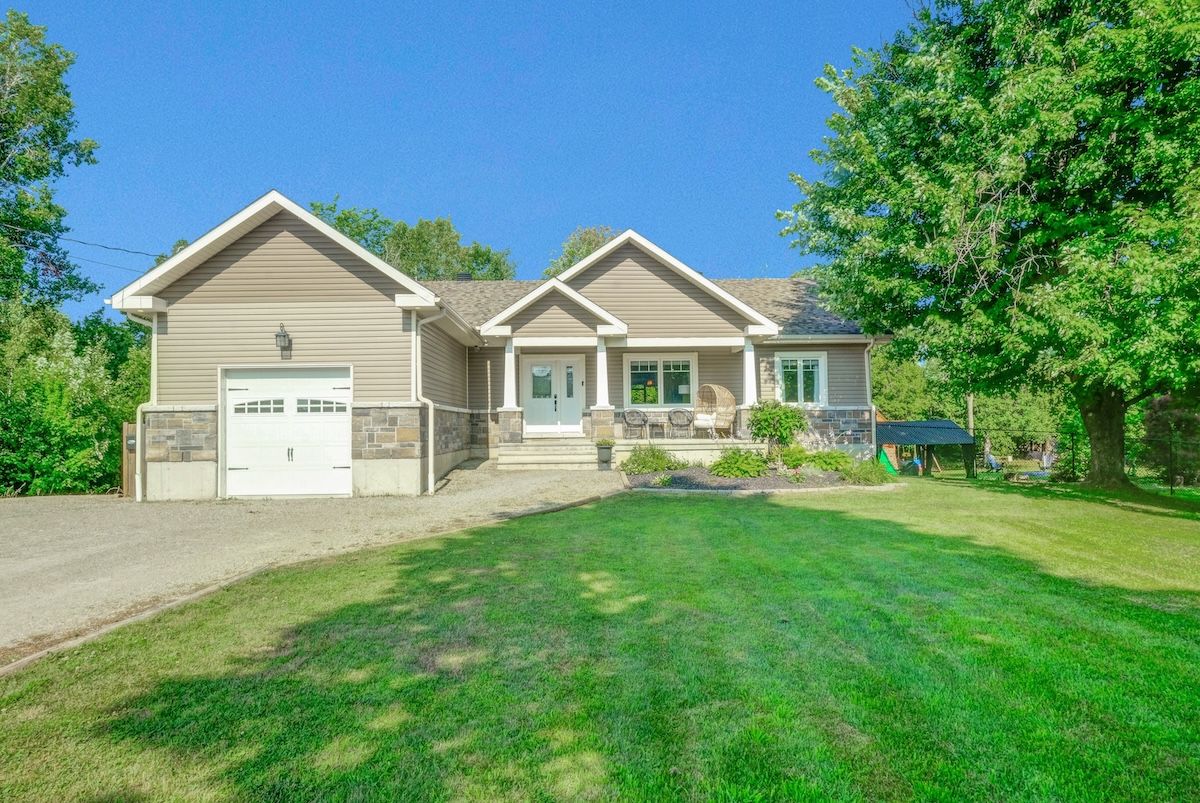$849,900
6 Birch Lane, Rideau Lakes, ON K7A 5B8
820 - Rideau Lakes (South Elmsley) Twp, Rideau Lakes,
 Properties with this icon are courtesy of
TRREB.
Properties with this icon are courtesy of
TRREB.![]()
Tucked away on 3.7 acres of private, wooded land, this beautifully built 2018 bungalow offers the perfect blend of comfort, functionality & rural charm, just minutes from the amenities of Smiths Falls. Inside, a bright, open-concept layout features a spacious living & dining area that flows seamlessly into a well-appointed kitchen centered around a large island, ideal for both casual meals & hosting friends. The principal bedroom is a private retreat, complete with a walk-in closet, a stylish ensuite bath & a serene view of a babbling brook that brings calm to your mornings & evenings. Just off the attached garage, a large mudroom with laundry & a walk-in pantry adds daily convenience & practical storage. Two additional bedrooms & a full bath completes the main floor. The fully finished walkout basement expands your living space even further with a generous recreation room featuring a cozy fireplace, a wet bar, a 4th bedroom and a bathroom. Inside the massive storage room there's excellent potential to add a 5th bedroom, home office, or gym. A large children's play structure sits in the backyard, while 4 raised garden planters are ready for your summer crops. A massive fully fenced portion of the yard offers a safe area for pets & kids to roam freely. In addition to the balcony, complete with a gas line for your BBQ, there's also a large patio with a gazebo offering shade for entertaining outdoors. Additional features include an attached garage wired for heating & electric vehicle charging, as well as a second driveway that leads to a 12' x 24' detached garage. A separate storage shed provides even more room for tools/gear. The home is equipped with a Generac propane backup system with automatic transfer switch, heated eavestroughs & wiring already in place for a future hot tub. With direct access to nearby trails & the Rideau Canal system at Poonamalie Lock Station, this exceptional property offers not just a home, but a lifestyle of comfort & tranquility.
- HoldoverDays: 90
- Architectural Style: Bungalow
- Property Type: Residential Freehold
- Property Sub Type: Detached
- DirectionFaces: East
- GarageType: Attached
- Directions: Left on Bacchus Island, Left on Birch
- Tax Year: 2024
- ParkingSpaces: 10
- Parking Total: 12
- WashroomsType1: 1
- WashroomsType1Level: Main
- WashroomsType2: 1
- WashroomsType2Level: Main
- WashroomsType3: 1
- WashroomsType3Level: Lower
- BedroomsAboveGrade: 3
- BedroomsBelowGrade: 1
- Fireplaces Total: 1
- Interior Features: Bar Fridge, Generator - Full, Primary Bedroom - Main Floor, Carpet Free, Water Heater Owned
- Basement: Finished with Walk-Out, Full
- Cooling: Central Air
- HeatSource: Propane
- HeatType: Forced Air
- LaundryLevel: Main Level
- ConstructionMaterials: Stone, Vinyl Siding
- Exterior Features: Deck, Landscaped, Privacy
- Roof: Asphalt Shingle
- Pool Features: None
- Sewer: Septic
- Water Source: Artesian Well
- Foundation Details: Poured Concrete
- Topography: Wooded/Treed
- Parcel Number: 442720075
- LotSizeUnits: Feet
- LotDepth: 266.14
- LotWidth: 490.24
- PropertyFeatures: Fenced Yard, Wooded/Treed
| School Name | Type | Grades | Catchment | Distance |
|---|---|---|---|---|
| {{ item.school_type }} | {{ item.school_grades }} | {{ item.is_catchment? 'In Catchment': '' }} | {{ item.distance }} |


