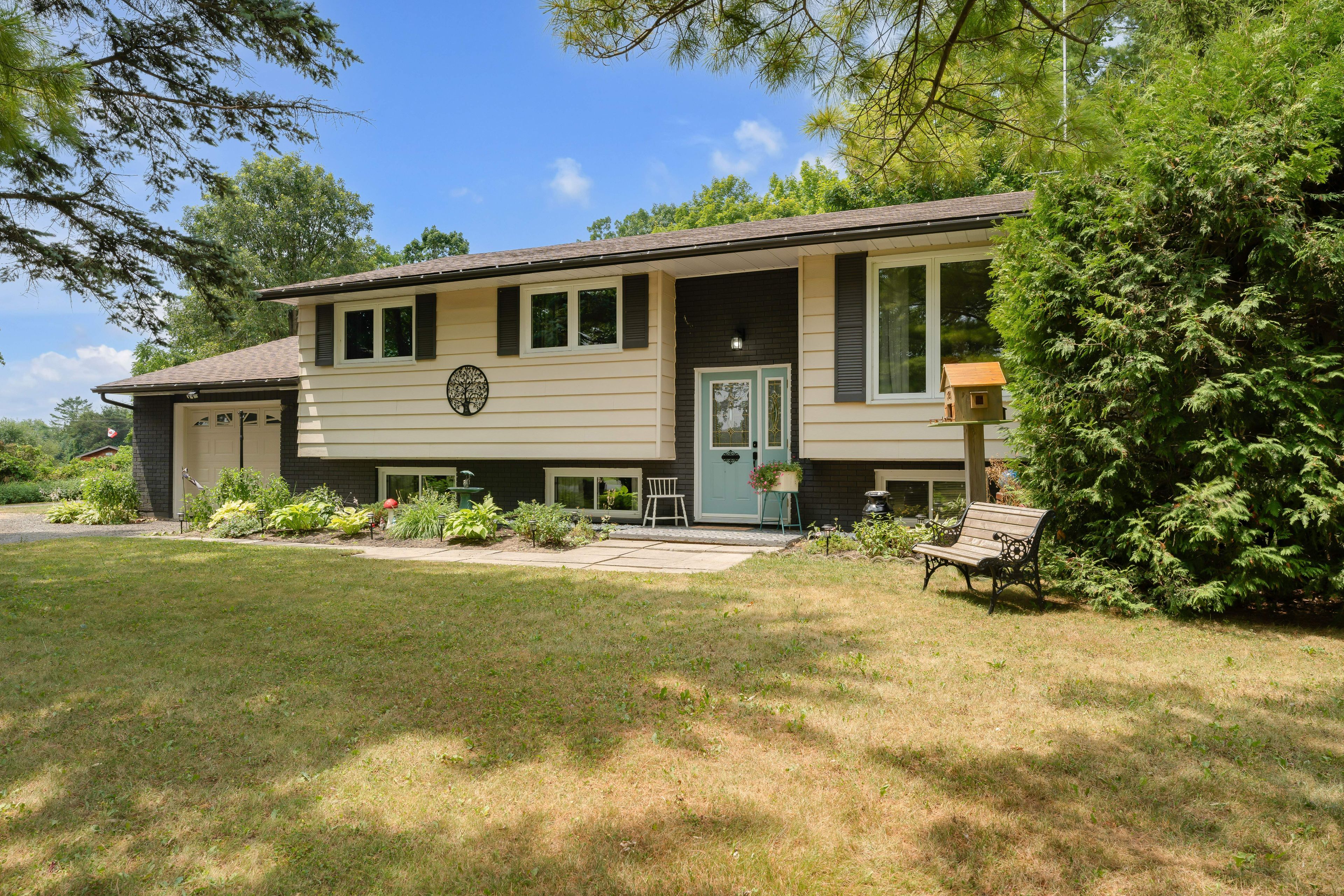$619,900
1089 County Road 9 N/A, Greater Napanee, ON K7R 0E4
58 - Greater Napanee, Greater Napanee,
 Properties with this icon are courtesy of
TRREB.
Properties with this icon are courtesy of
TRREB.![]()
Discover the best of both worlds with this charming 3+1 bedroom, 1 Full Bath home, offering 1,200 +/- sq ft of comfortable living space on just under an acre. Enjoy the tranquility of country living while being only a short 7-minute drive to town. Step inside to warm hardwood floors and an updated kitchen that flows into the dining area, where patio doors lead out to a spacious deck overlooking your peaceful, tree-lined backyard, an ideal spot for relaxing or entertaining. The home features a generous rec room in the basement, perfect for a family space, home office, or gym. You'll also find a large storage/laundry room downstairs, offering plenty of functionality and organization options. An attached 1.5-car insulated garage includes inside entry and a convenient walk-up from the basement, adding both comfort and practicality to your everyday living.
- HoldoverDays: 60
- Architectural Style: Bungalow-Raised
- Property Type: Residential Freehold
- Property Sub Type: Detached
- DirectionFaces: North
- GarageType: Attached
- Directions: Highway 2 to CR 9 towards Hay Bay
- Tax Year: 2025
- Parking Features: Inside Entry, Private
- ParkingSpaces: 3
- Parking Total: 4
- WashroomsType1: 1
- WashroomsType1Level: Main
- BedroomsAboveGrade: 3
- BedroomsBelowGrade: 1
- Interior Features: Auto Garage Door Remote, Primary Bedroom - Main Floor, Storage Area Lockers, Water Heater Owned, Water Softener, Water Treatment
- Basement: Walk-Up, Partially Finished
- Cooling: None
- HeatSource: Electric
- HeatType: Baseboard
- LaundryLevel: Lower Level
- ConstructionMaterials: Metal/Steel Siding
- Exterior Features: Deck, Landscaped, Lighting, Year Round Living
- Roof: Asphalt Shingle
- Pool Features: None
- Sewer: Septic
- Water Source: Drilled Well
- Foundation Details: Block
- Topography: Level
- Parcel Number: 451120073
- LotSizeUnits: Feet
- LotDepth: 200
- LotWidth: 168.85
- PropertyFeatures: Level, School Bus Route
| School Name | Type | Grades | Catchment | Distance |
|---|---|---|---|---|
| {{ item.school_type }} | {{ item.school_grades }} | {{ item.is_catchment? 'In Catchment': '' }} | {{ item.distance }} |


