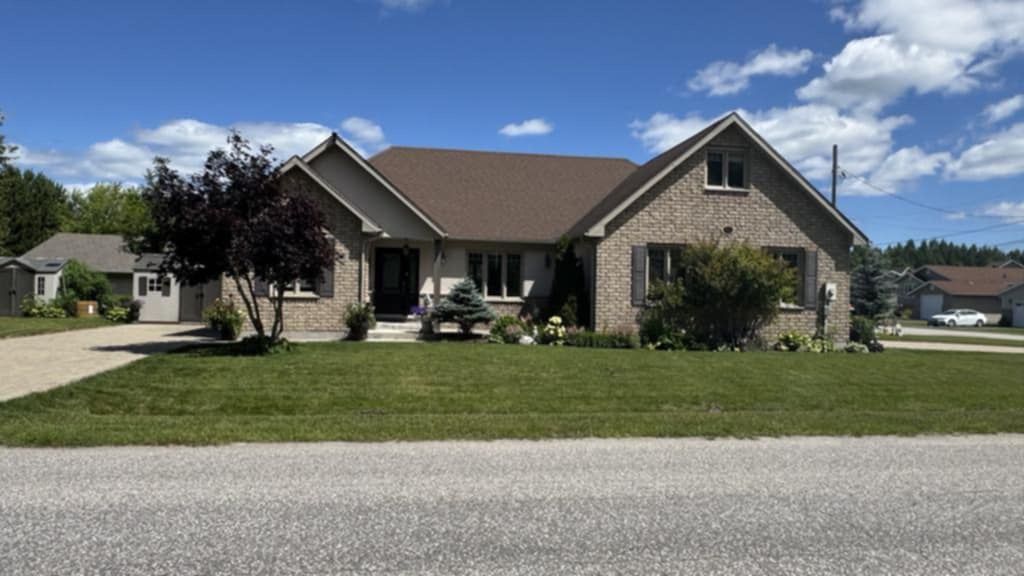$649,900
161 Spruce Court, West Nipissing, ON P2B 3N6
Sturgeon Falls, West Nipissing,
 Properties with this icon are courtesy of
TRREB.
Properties with this icon are courtesy of
TRREB.![]()
Discover this beautifully maintained 3 bedroom, 2 bath home nestled in a sought after neighborhood just minutes from all amenities. The inviting open concept layout seamlessly connects the kitchen, living, and dining areas, creating a bright and welcoming space perfect for everyday living and entertaining. The main floor offers a 4 piece bathroom and two generously sized bedrooms, along with a lovely sunroom where you can relax and enjoy views of the yard. Upstairs, you'll find a third bedroom that could easily serve as a cozy loft, office, or hobby space. Designed with accessibility in mind, the home features wheel chair accessible doors, making it comfortable and convenient for everyone. Enjoy the added benefits of an attached garage, low maintenance composite decking, inground sprinkler system, and a corner lot with two driveways providing plenty of parking. This charming property is ready for you to move in and make it your own!
- HoldoverDays: 60
- Architectural Style: 1 1/2 Storey
- Property Type: Residential Freehold
- Property Sub Type: Detached
- DirectionFaces: North
- GarageType: Attached
- Directions: Front St. South on Nipissing, Left on Third St, Right On Dumouchel St. to Spruce Crt
- Tax Year: 2025
- Parking Features: Private Double
- ParkingSpaces: 6
- Parking Total: 7
- WashroomsType1: 1
- WashroomsType1Level: Main
- WashroomsType2: 1
- WashroomsType2Level: Main
- BedroomsAboveGrade: 3
- Interior Features: Air Exchanger, Central Vacuum, On Demand Water Heater, Primary Bedroom - Main Floor, Water Heater Owned
- Basement: Crawl Space
- Cooling: Central Air
- HeatSource: Gas
- HeatType: Forced Air
- LaundryLevel: Main Level
- ConstructionMaterials: Brick, Vinyl Siding
- Exterior Features: Deck, Landscaped, Year Round Living
- Roof: Asphalt Shingle
- Pool Features: None
- Sewer: Sewer
- Foundation Details: Concrete Block
- Topography: Flat
- Parcel Number: 490830189
- LotSizeUnits: Feet
- LotDepth: 149.03
- LotWidth: 65.62
- PropertyFeatures: Cul de Sac/Dead End, Golf, Hospital, Marina, Place Of Worship, School
| School Name | Type | Grades | Catchment | Distance |
|---|---|---|---|---|
| {{ item.school_type }} | {{ item.school_grades }} | {{ item.is_catchment? 'In Catchment': '' }} | {{ item.distance }} |


