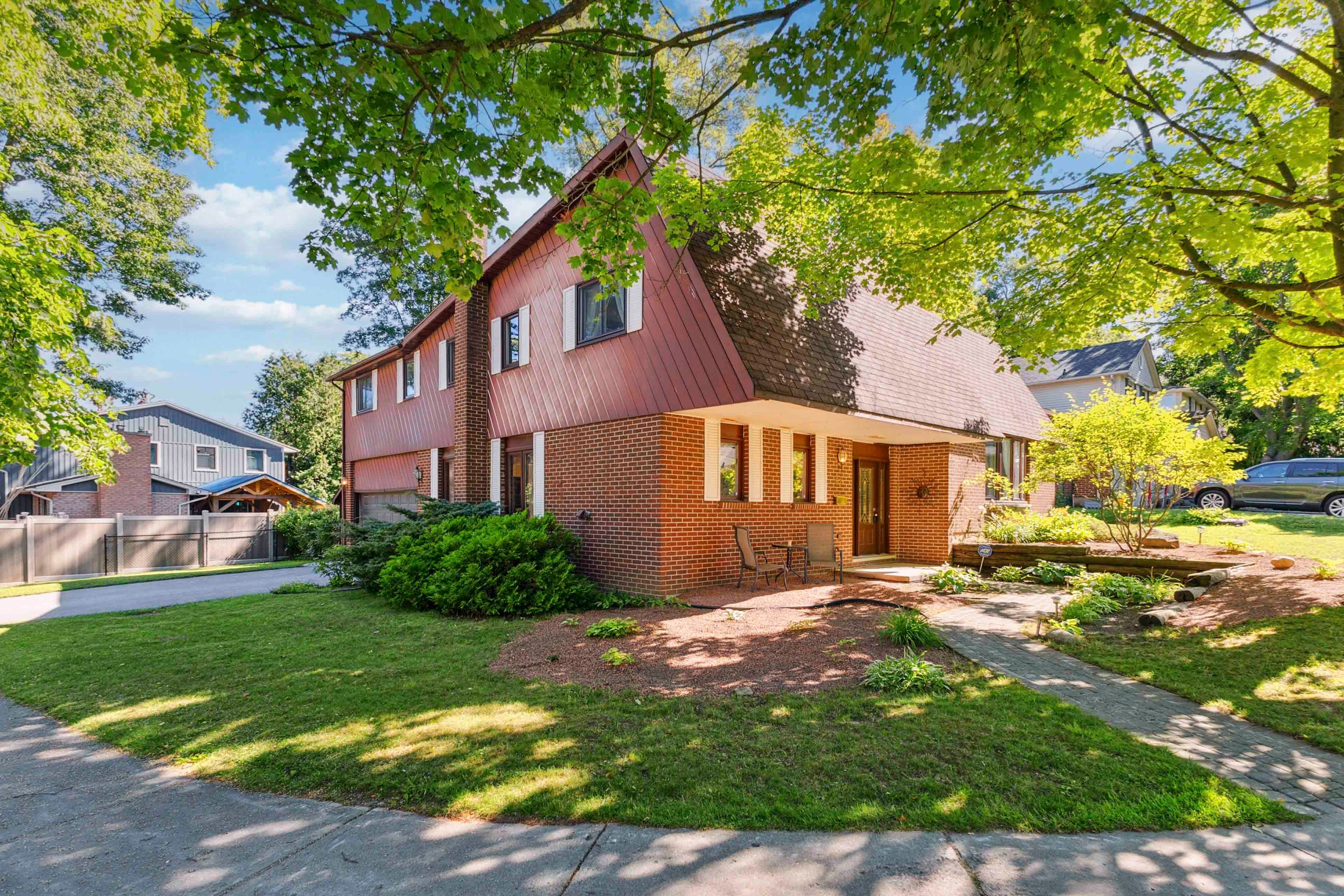$675,000
98 Haliburton Road, London South, ON N6K 3C4
South K, London South,
 Properties with this icon are courtesy of
TRREB.
Properties with this icon are courtesy of
TRREB.![]()
Nestled in the heart of the sought-after Byron neighbourhood, this immaculate 3-bedroom, 2.5-bathroom home offers the perfect blend of classic charm and modern updates. Situated on a beautifully landscaped corner lot on a quiet street, the private yard boasts low-maintenance gardens and lush greenery ideal for relaxing or entertaining. Step inside to discover a large entryway with hardwood floors along with a thoughtfully designed layout featuring a spacious eat-in kitchen with solid oak cabinetry, pot drawers, spice cabinet, built-in microwave, and gas stove perfect for the home chef. The main floor also offers a formal dining room, elegant living room, and a cozy family room with a wood stove, plus the convenience of main floor laundry and a 2-piece powder room. Upstairs, retreat to your luxurious primary suite complete with a walk-in closet, 3-piece ensuite, and your own private balcony - a perfect morning coffee spot. The main bath includes a 4-piece setup with a relaxing whirlpool tub. The partially finished lower level extends your living space with a second family room featuring a bar, a dedicated workshop, and a large crawl space for incredible storage. Additional highlights include a 2-car attached garage, updates like a new roof (2016), A/C and furnace (2017), most windows (2019), and a skylight (2019). With its timeless appeal and meticulous maintenance, this home is move-in ready. Enjoy all that Byron has to offer with excellent schools, parks, trails, and the vibrant village atmosphere just minutes away. Don't miss this rare opportunity to make 98 Haliburton Road your next dream home!
- HoldoverDays: 90
- Architectural Style: 2-Storey
- Property Type: Residential Freehold
- Property Sub Type: Detached
- DirectionFaces: North
- GarageType: Attached
- Directions: HEADING NORTH ON BOLER ROAD, TURN LEFT ON GRIFFITH THEN RIGHT ON HALIBURTON PROPERTY IS ON YOUR RIGHT.
- Tax Year: 2025
- Parking Features: Private Double
- ParkingSpaces: 2
- Parking Total: 4
- WashroomsType1: 1
- WashroomsType1Level: Main
- WashroomsType2: 1
- WashroomsType2Level: Second
- WashroomsType3: 1
- WashroomsType3Level: Second
- BedroomsAboveGrade: 3
- Fireplaces Total: 1
- Interior Features: Auto Garage Door Remote, Water Heater, Workbench
- Basement: Full, Partially Finished
- Cooling: Central Air
- HeatSource: Gas
- HeatType: Forced Air
- LaundryLevel: Main Level
- ConstructionMaterials: Brick, Aluminum Siding
- Exterior Features: Landscaped, Patio, Privacy, Deck, Porch
- Roof: Asphalt Shingle
- Pool Features: None
- Sewer: Sewer
- Foundation Details: Concrete, Poured Concrete
- Parcel Number: 084270092
- LotSizeUnits: Feet
- LotWidth: 57.01
- PropertyFeatures: Fenced Yard, Library, Park, Public Transit, Skiing, School
| School Name | Type | Grades | Catchment | Distance |
|---|---|---|---|---|
| {{ item.school_type }} | {{ item.school_grades }} | {{ item.is_catchment? 'In Catchment': '' }} | {{ item.distance }} |


