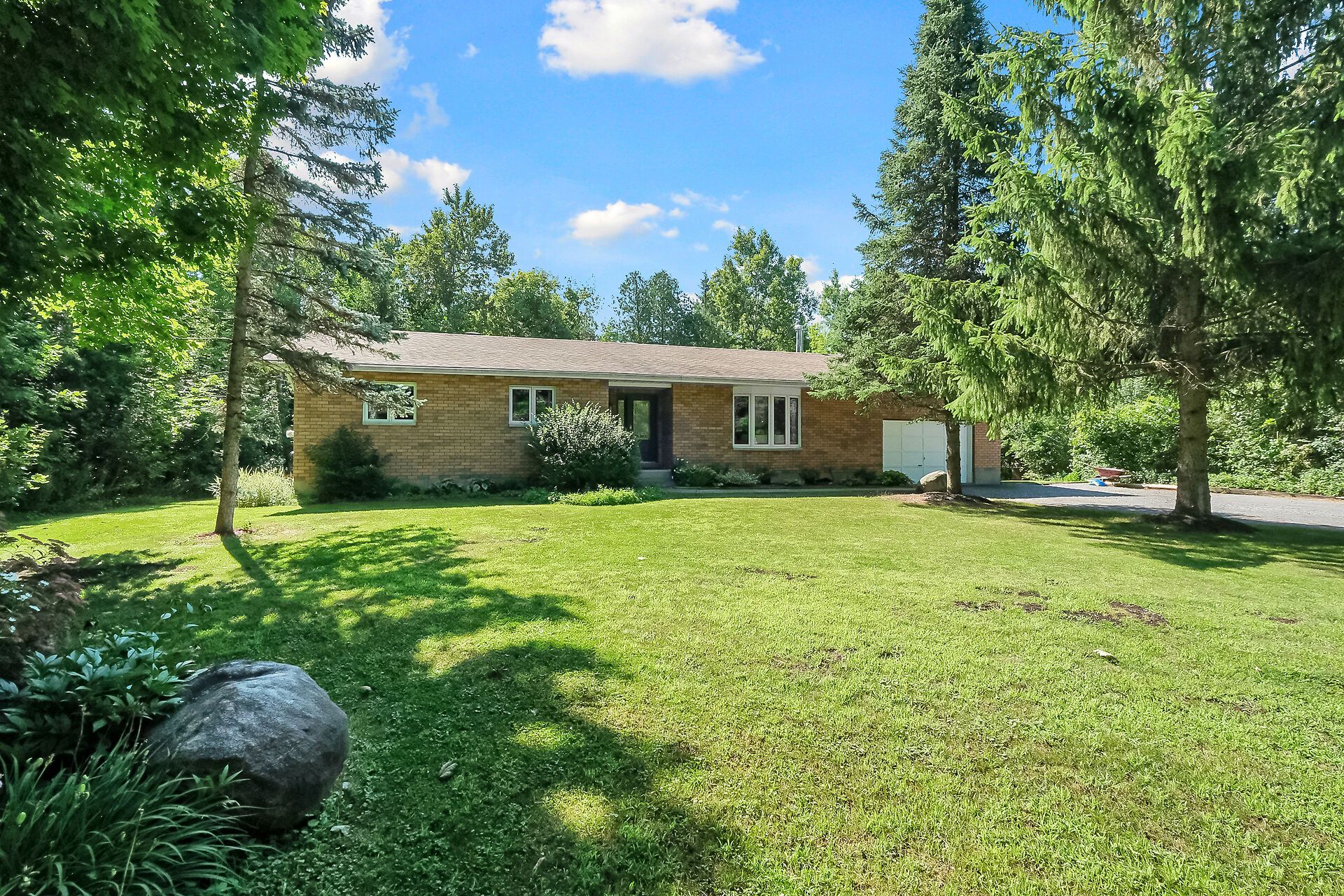$769,900
209 Deerwood Drive, Carp - Dunrobin - Huntley - Fitzroy and Area, ON K0A 2H0
9403 - Fitzroy Ward (South West), Carp - Dunrobin - Huntley - Fitzroy and Area,
 Properties with this icon are courtesy of
TRREB.
Properties with this icon are courtesy of
TRREB.![]()
Welcome to this charming and beautifully maintained bungalow set on a serene 2.39-acre lot just a stones throw from Kanata. Surrounded by nature and offering the perfect blend of privacy and convenience, this inviting home features tasteful updates and solid mechanicals, making it move-in ready. The interior offers a functional layout with comfortable living spaces and a spacious primary bedroom complete with a walk-in closet. Enjoy peace of mind with major updates including a furnace and hot water tank (2016), Generlink generator hookup (2023), a new well pump (2025), and roof (2014). The home is equipped with fiber internet ideal for remote work or streaming, as well as a central vacuum system for added convenience. The expansive property offers endless possibilities gardening, play, or simply enjoying the tranquil surroundings. Whether you're seeking a quiet country escape or a home close to city amenities, this property delivers the best of both worlds.
- HoldoverDays: 60
- Architectural Style: Bungalow
- Property Type: Residential Freehold
- Property Sub Type: Detached
- DirectionFaces: East
- GarageType: Attached
- Directions: Hwy 417, take Panmure Rd exit, Panmure to Deerwood, Left on Deerwood.
- Tax Year: 2025
- Parking Features: Inside Entry
- ParkingSpaces: 8
- Parking Total: 10
- WashroomsType1: 1
- WashroomsType1Level: Ground
- WashroomsType2: 1
- WashroomsType2Level: Ground
- BedroomsAboveGrade: 3
- Interior Features: Primary Bedroom - Main Floor, Storage, Sump Pump
- Basement: Full, Finished
- Cooling: Central Air
- HeatSource: Propane
- HeatType: Forced Air
- LaundryLevel: Main Level
- ConstructionMaterials: Brick
- Roof: Asphalt Shingle
- Pool Features: None
- Sewer: Septic
- Foundation Details: Poured Concrete
- Parcel Number: 045500028
- LotSizeUnits: Feet
- LotDepth: 429.22
- LotWidth: 229.58
- PropertyFeatures: Wooded/Treed
| School Name | Type | Grades | Catchment | Distance |
|---|---|---|---|---|
| {{ item.school_type }} | {{ item.school_grades }} | {{ item.is_catchment? 'In Catchment': '' }} | {{ item.distance }} |


