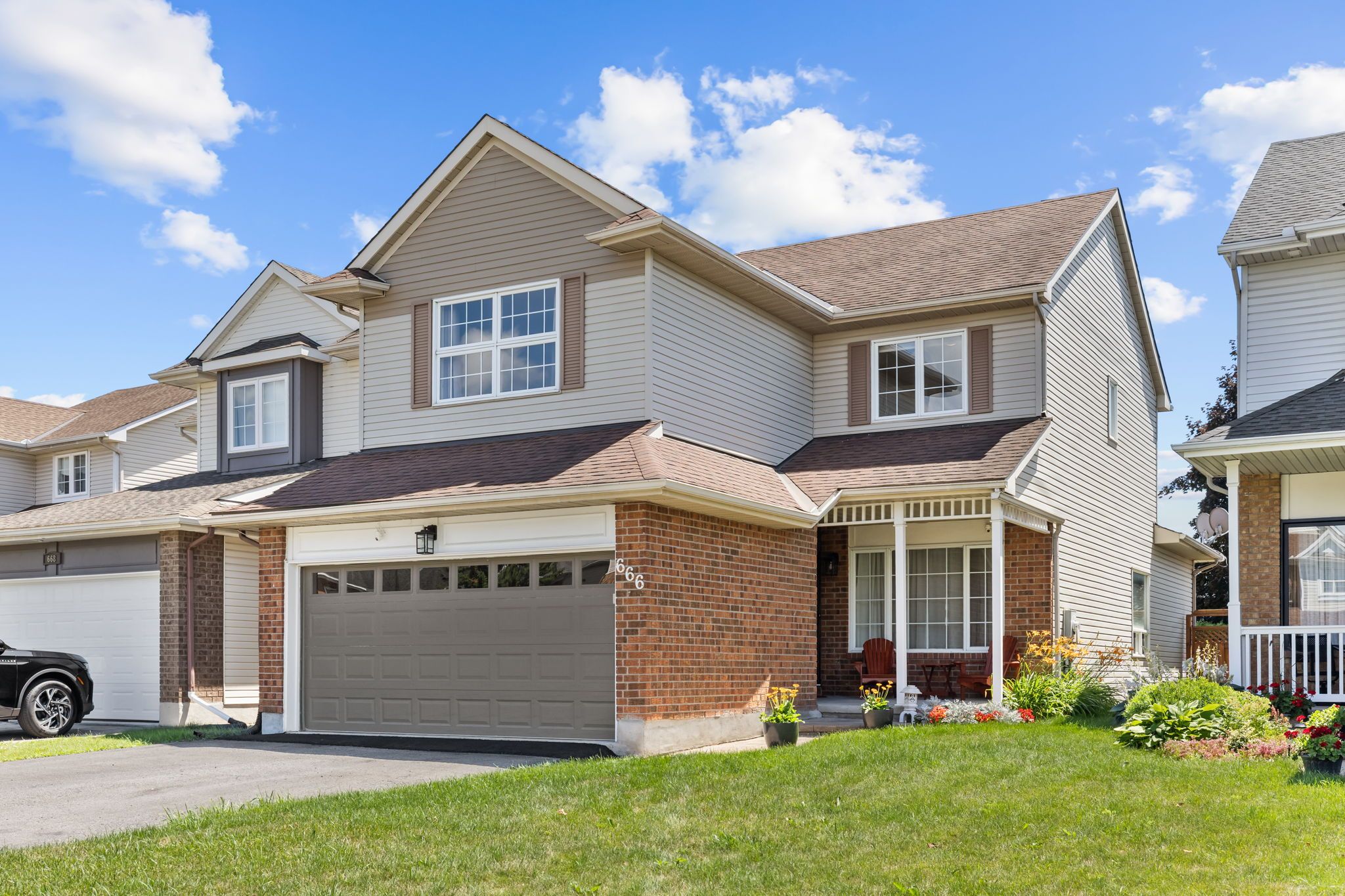$799,000
$10,900666 Valin Street, Orleans - Cumberland and Area, ON K4A 3X1
1106 - Fallingbrook/Gardenway South, Orleans - Cumberland and Area,
 Properties with this icon are courtesy of
TRREB.
Properties with this icon are courtesy of
TRREB.![]()
Spacious, Updated & In the Heart of Orleans! Welcome to this beautifully updated 4-bedroom + den, 3-bathroom home nestled on a private, hedged lot in the highly desirable Fallingbrook community of Orleans. Known for its quiet streets, mature trees, and family-friendly atmosphere, Fallingbrook offers the perfect blend of suburban comfort and everyday convenience. Thoughtfully designed with both comfort and entertaining in mind, the main floor features a chefs kitchen that flows effortlessly into the dining area and cozy living room with a fireplace and direct access to your backyard oasis. A second formal dining room and living room provide additional space for hosting or relaxing. Upstairs, you'll find four generous bedrooms, including a spacious primary retreat complete with a walk-in closet and ensuite bath. The fully finished basement is the ultimate man cave complete with a pool table, den, and plenty of space to unwind. Outside, enjoy summer evenings under the gazebo, soak in the hot tub, and entertain guests on the interlocked patio. A shed offers additional storage, all surrounded by mature hedges that create a private and tranquil backyard escape. Located just minutes from shopping, parks, and public transit, and within walking distance to excellent schools - this move-in ready gem truly has it all. Pride of ownership shines throughout don't miss your chance to call this Fallingbrook beauty home!
- HoldoverDays: 90
- Architectural Style: 2-Storey
- Property Type: Residential Freehold
- Property Sub Type: Detached
- DirectionFaces: South
- GarageType: Attached
- Directions: Take Hwy 417 East. Exit at Trim Rd. Turn left on Trim. Turn left on Innes Rd. Turn right on Valin St. 666 Valin St will be on your right.
- Tax Year: 2025
- Parking Features: Available, Front Yard Parking
- ParkingSpaces: 4
- Parking Total: 6
- WashroomsType1: 1
- WashroomsType1Level: Ground
- WashroomsType2: 1
- WashroomsType2Level: Second
- WashroomsType3: 1
- WashroomsType3Level: Second
- BedroomsAboveGrade: 4
- Fireplaces Total: 1
- Interior Features: Auto Garage Door Remote, Storage, Suspended Ceilings, Water Heater
- Basement: Finished
- Cooling: Central Air
- HeatSource: Gas
- HeatType: Forced Air
- LaundryLevel: Main Level
- ConstructionMaterials: Vinyl Siding, Brick Front
- Exterior Features: Hot Tub, Landscaped, Patio, Paved Yard
- Roof: Shingles
- Pool Features: None
- Sewer: Sewer
- Foundation Details: Concrete
- Parcel Number: 145310455
- LotSizeUnits: Feet
- LotDepth: 110.06
- LotWidth: 34.76
- PropertyFeatures: Fenced Yard, Public Transit, School
| School Name | Type | Grades | Catchment | Distance |
|---|---|---|---|---|
| {{ item.school_type }} | {{ item.school_grades }} | {{ item.is_catchment? 'In Catchment': '' }} | {{ item.distance }} |


