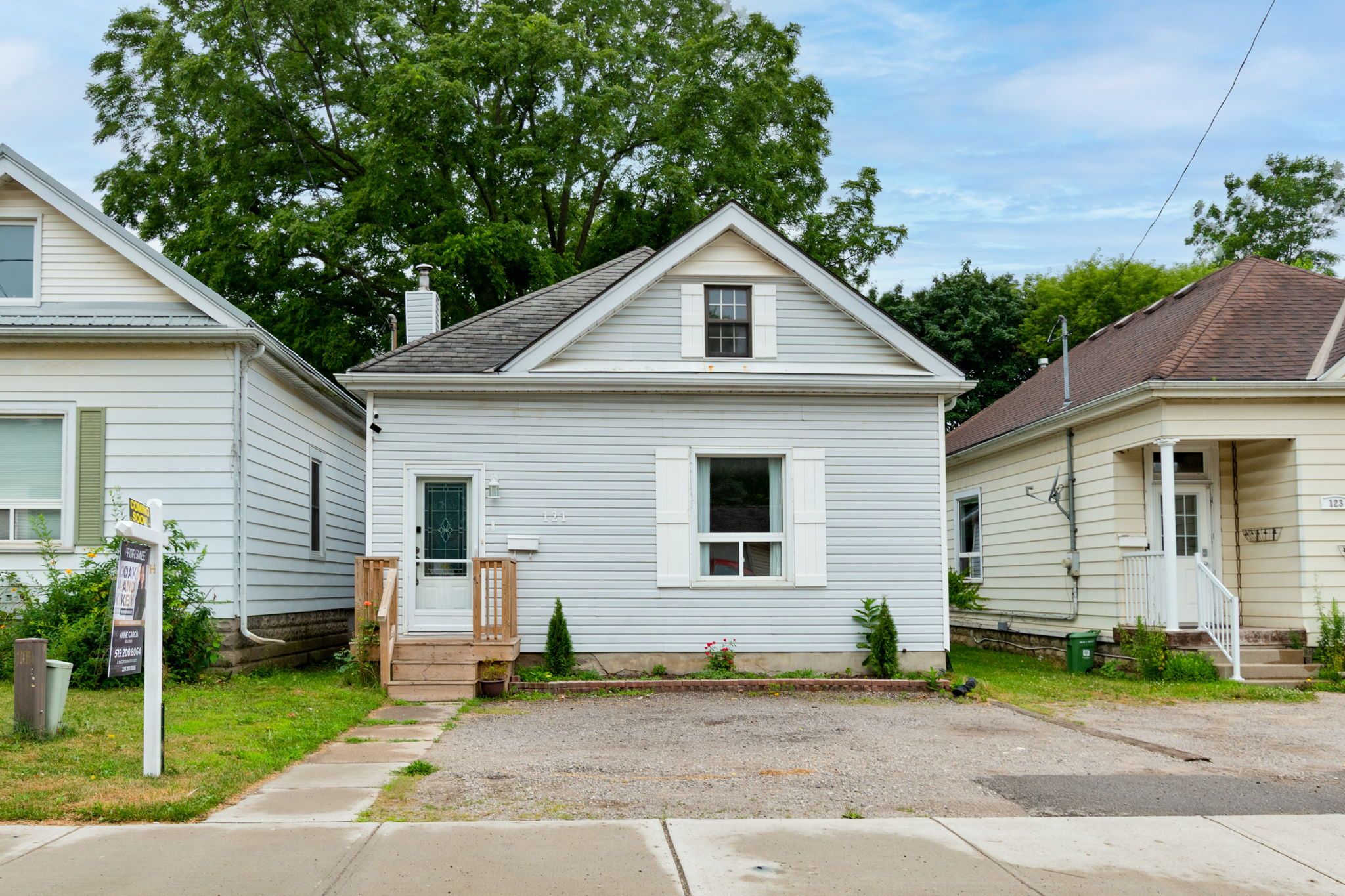$515,000
$14,900121 Sackville Street, London East, ON N5Z 2E5
East L, London East,
 Properties with this icon are courtesy of
TRREB.
Properties with this icon are courtesy of
TRREB.![]()
Deceptively Spacious 1.5 Storey Home with In-Law Potential on a deep lot (31.83 X 162.01 ft). Don't let the exterior fool you. This charming 1 and 1/2 storey home offers far more space than meets the eye. Featuring 3 spacious bedrooms and 1 full bath on the main floor. This property is perfect for families, downsizers, or savvy buyers looking for flexible living options. Enjoy not one, but two main floor living rooms, the second of which walks out to a spacious deck, perfect for entertaining or relaxing. The upper loft area offers in-law suite potential or can serve as a private retreat, office, or hobby space. The partially finished basement adds even more versatility, with plenty of space for storage, a rec room, or future expansion. Major updates have been taken care of, including a new furnace, new A/C, and new heat pump for your comfort and peace of mind. Outside, you'll find a large fully fenced yard surrounded by mature trees, making it ideal in creating your dream outdoor oasis. This home is bigger than it looks and full of potential.
- HoldoverDays: 90
- Architectural Style: 1 1/2 Storey
- Property Type: Residential Freehold
- Property Sub Type: Detached
- DirectionFaces: East
- GarageType: None
- Directions: Head west on Hamilton Rd toward Egerton St and turn right on Sackville St. Home will be the on the left
- Tax Year: 2025
- Parking Features: Private
- ParkingSpaces: 2
- Parking Total: 2
- WashroomsType1: 1
- WashroomsType1Level: Main
- WashroomsType2: 1
- WashroomsType2Level: Upper
- BedroomsAboveGrade: 4
- Fireplaces Total: 1
- Interior Features: In-Law Suite, Water Heater
- Basement: Partially Finished
- Cooling: Central Air
- HeatSource: Gas
- HeatType: Heat Pump
- LaundryLevel: Lower Level
- ConstructionMaterials: Vinyl Siding
- Exterior Features: Deck, Porch
- Roof: Asphalt Shingle
- Pool Features: None
- Sewer: Sewer
- Water Source: Reverse Osmosis
- Foundation Details: Concrete Block
- Topography: Flat
- Parcel Number: 083050038
- LotSizeUnits: Feet
- LotDepth: 162.01
- LotWidth: 31.83
- PropertyFeatures: Park, Public Transit
| School Name | Type | Grades | Catchment | Distance |
|---|---|---|---|---|
| {{ item.school_type }} | {{ item.school_grades }} | {{ item.is_catchment? 'In Catchment': '' }} | {{ item.distance }} |


